PORTSMOUTH RETROFIT PROJECT
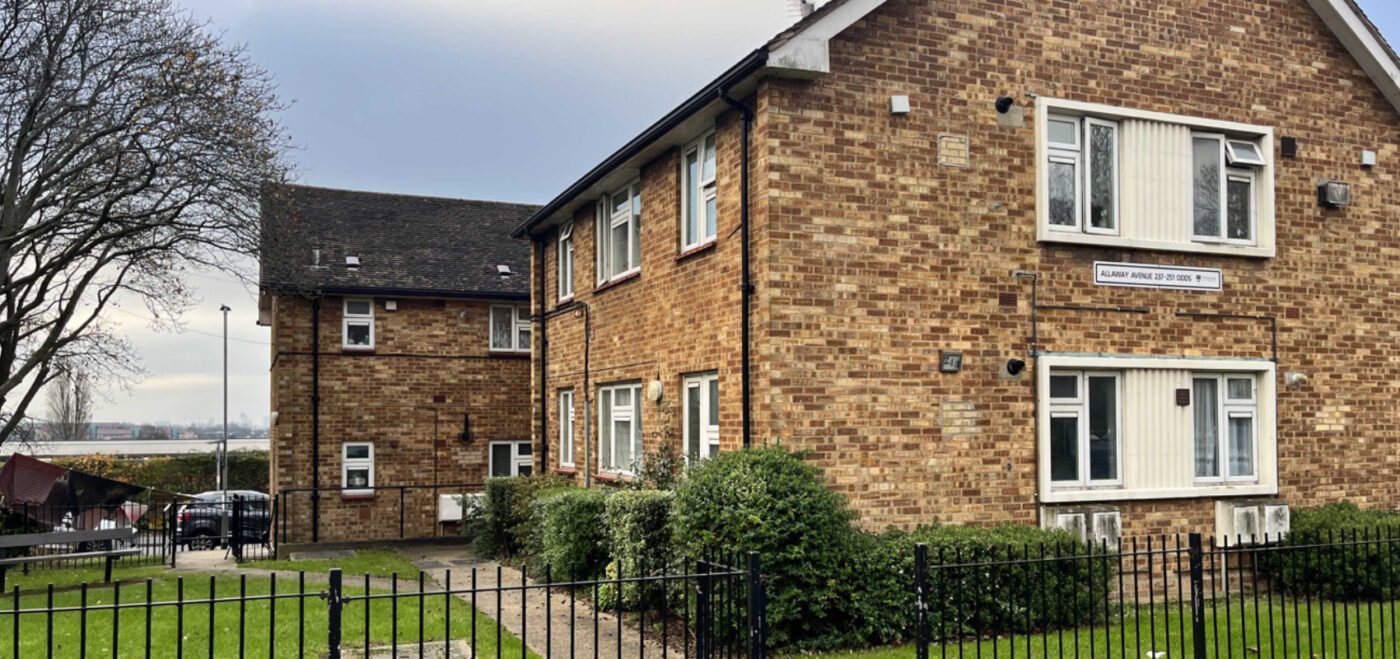
THE BRIEF When it comes to energy efficiency, Portsmouth City Council are one of the UK’s leading local authorities. The City Council is aiming the for the whole of Portsmouth to be net zero by 2030. To do this, reducing carbon emissions and waste is of the upmost importance. Portsmouth City Council highlighted the opportunity […]
AZTEC WEST
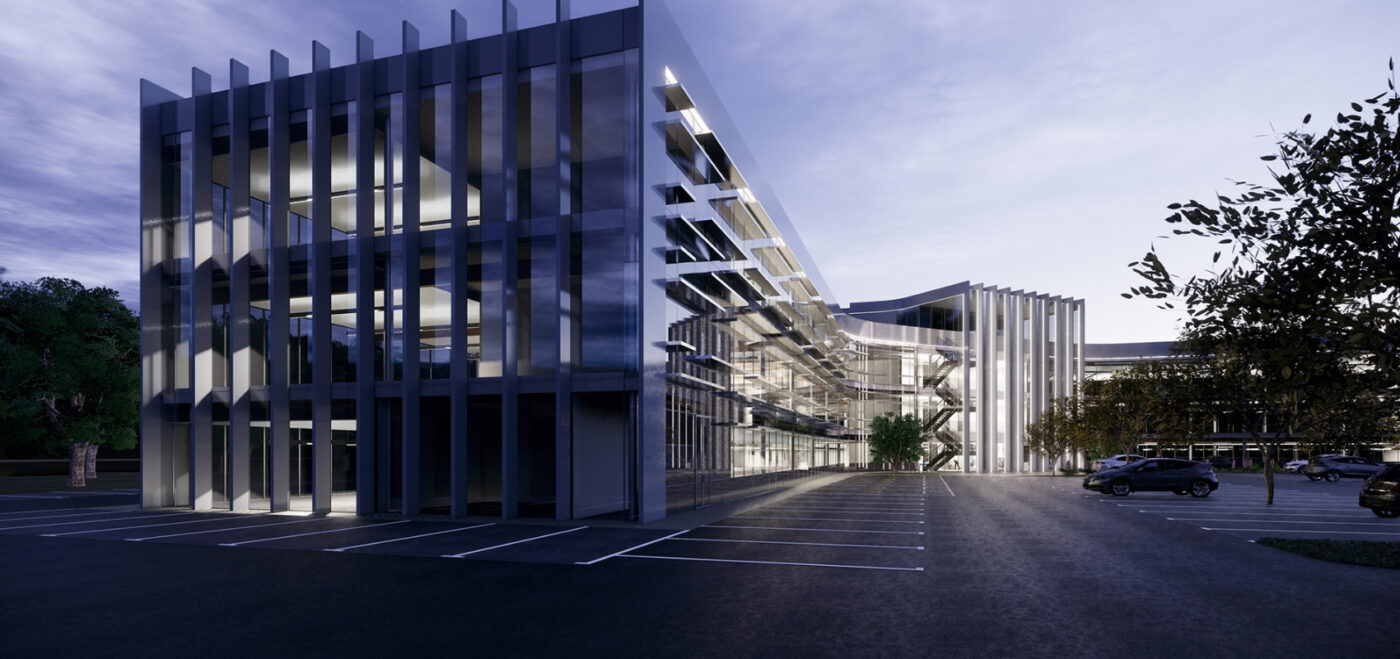
3D BIM SURVEY TO RETROFIT & EXTENT A LARGE OFFICE BLOCK IN BRISTOL
THE NETHERFIELD ESTATE
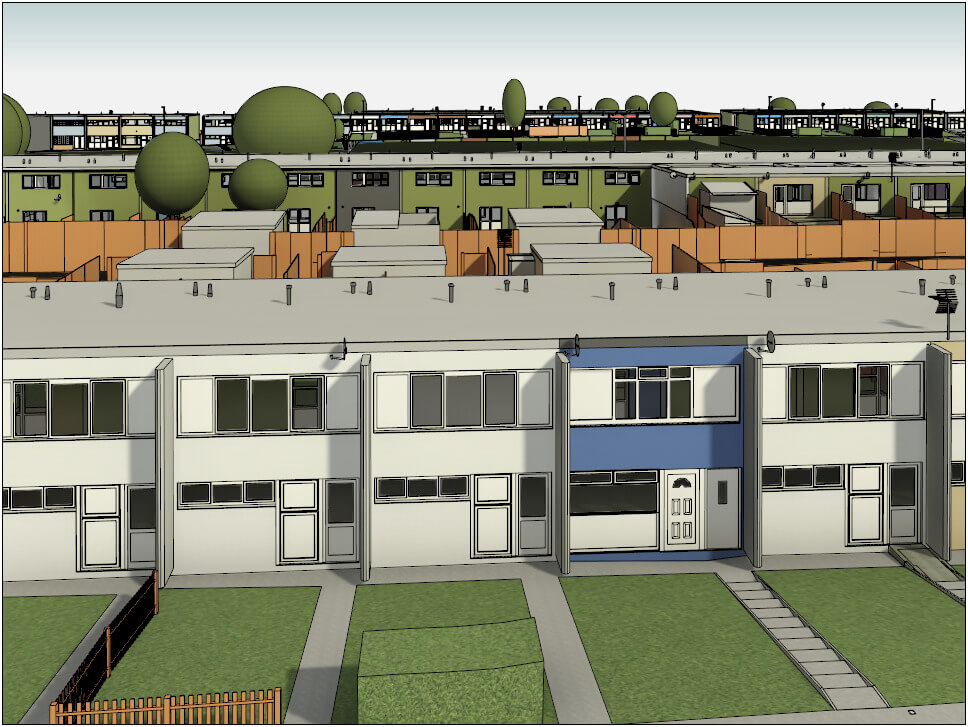
MEASURED SURVEYS ON 304 HOMES TO ENALE A FABRIC FIRST RETROFIT AS PART OF THE SHDF WAVE 1 SCHEME.
WORSHIPFUL COMPANY OF INNHOLDERS
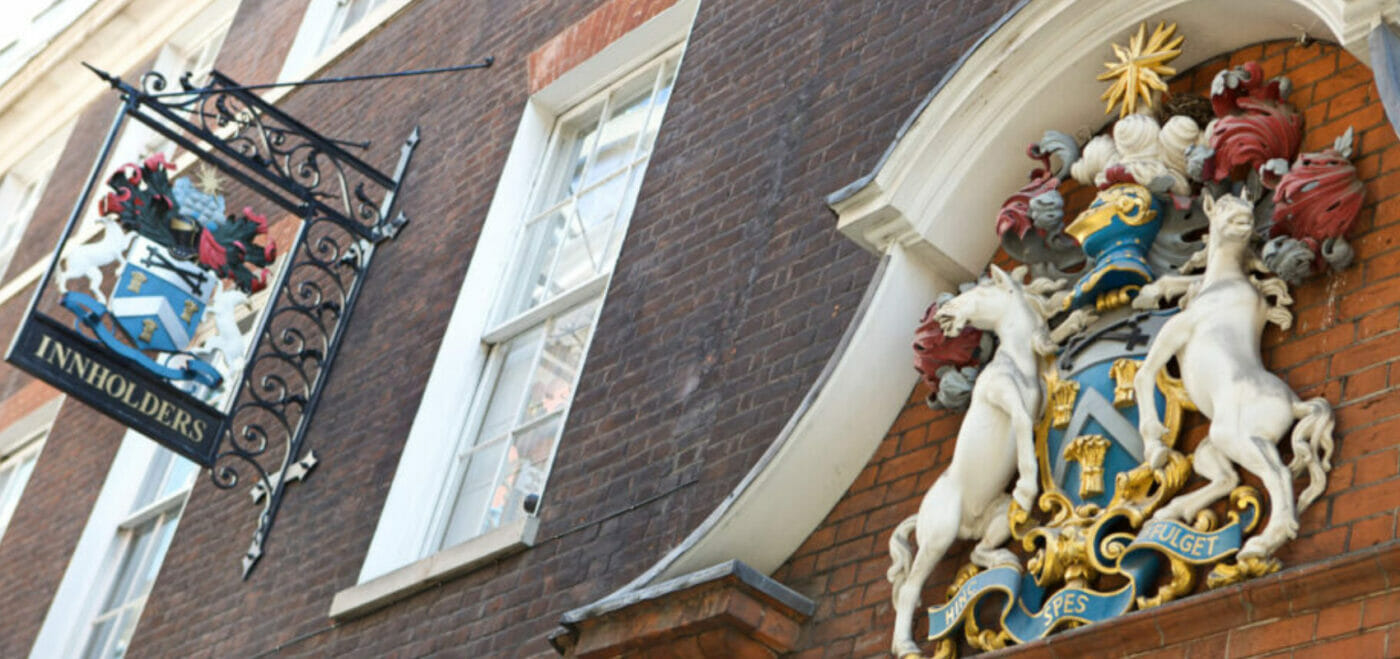
FULL MEASURED SURVEY OF GRADE 2* LISTED SCHEDULED ANCIENT MONUMENT IN LONDON
HOLIDAY INN BIRMINGHAM AIRPORT
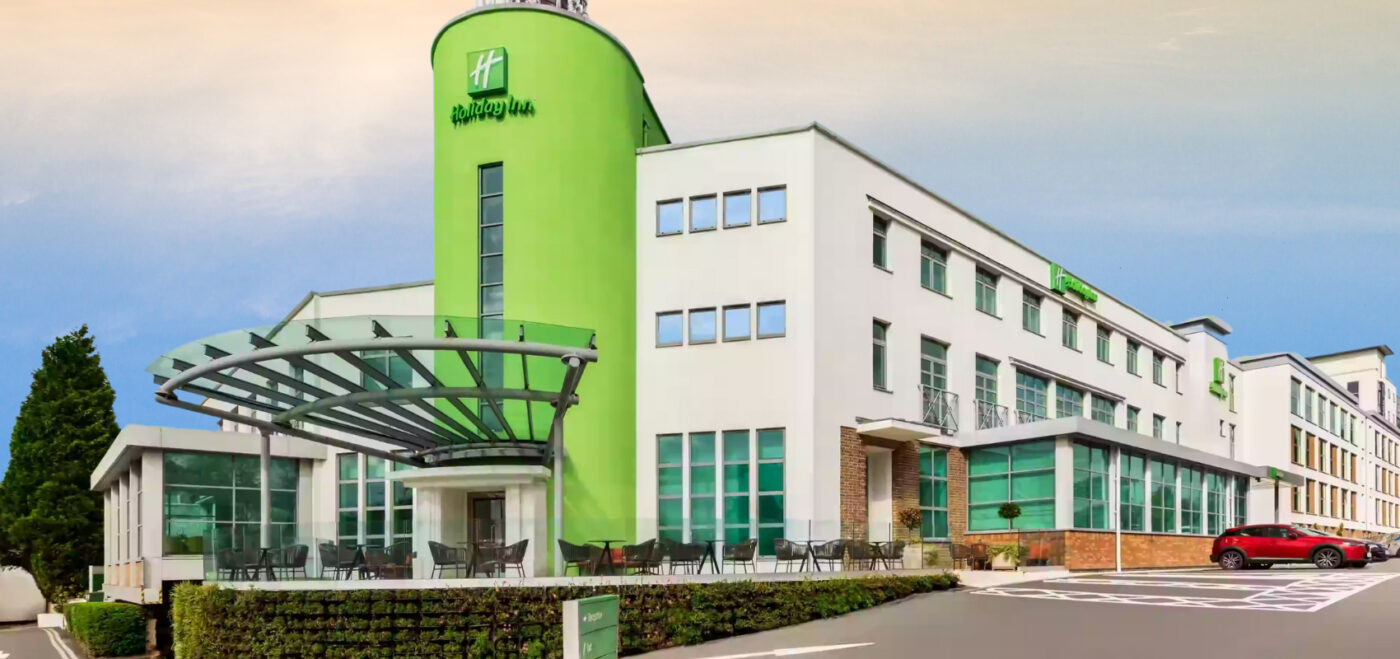
MEASURED BUILDING SURVEY OF THIS 241 KEY AIRPORT HOTEL
LEWIS’S BUILDING
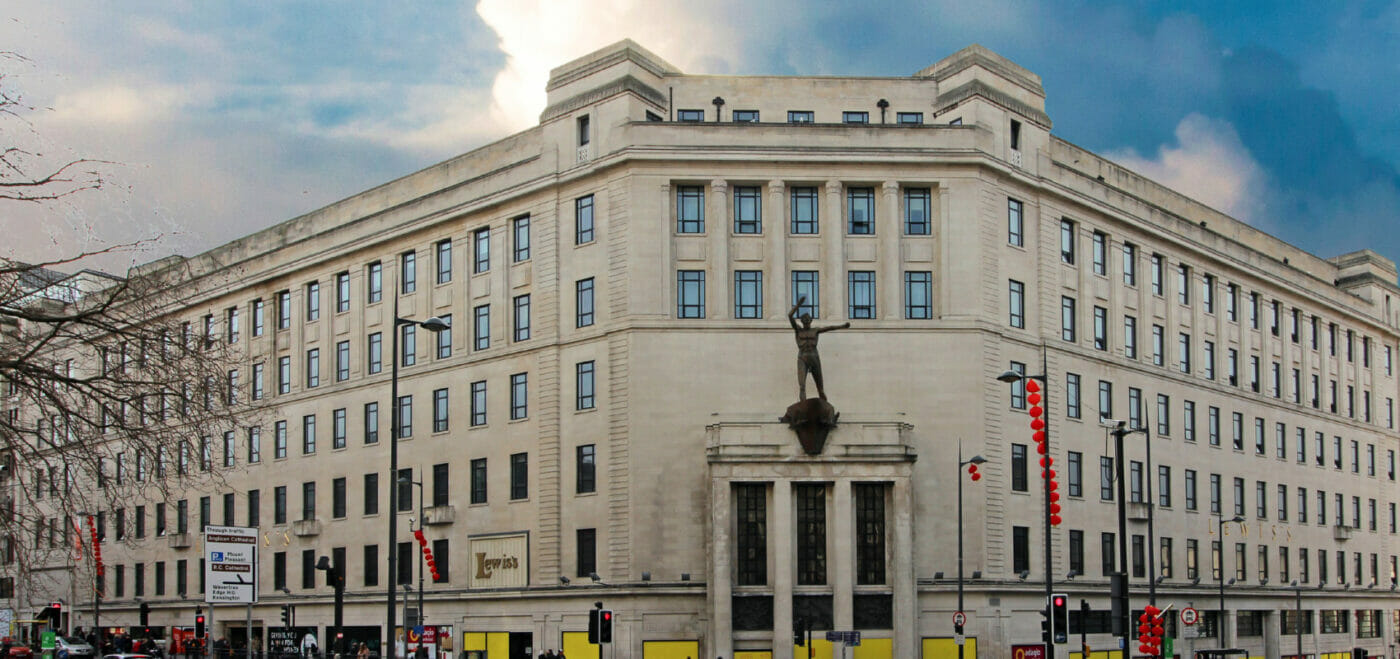
BRINGING AN ICONIC CITY LANDMARK INTO THE 21st CENTURY!
1 FINSBURY AVENUE

LASER SCANNING & DETAILED 3D MOEL OF THIS 3,000m2 OFFICE IN CENTRAL LONDON
CASTLEFIELD VIADUCT
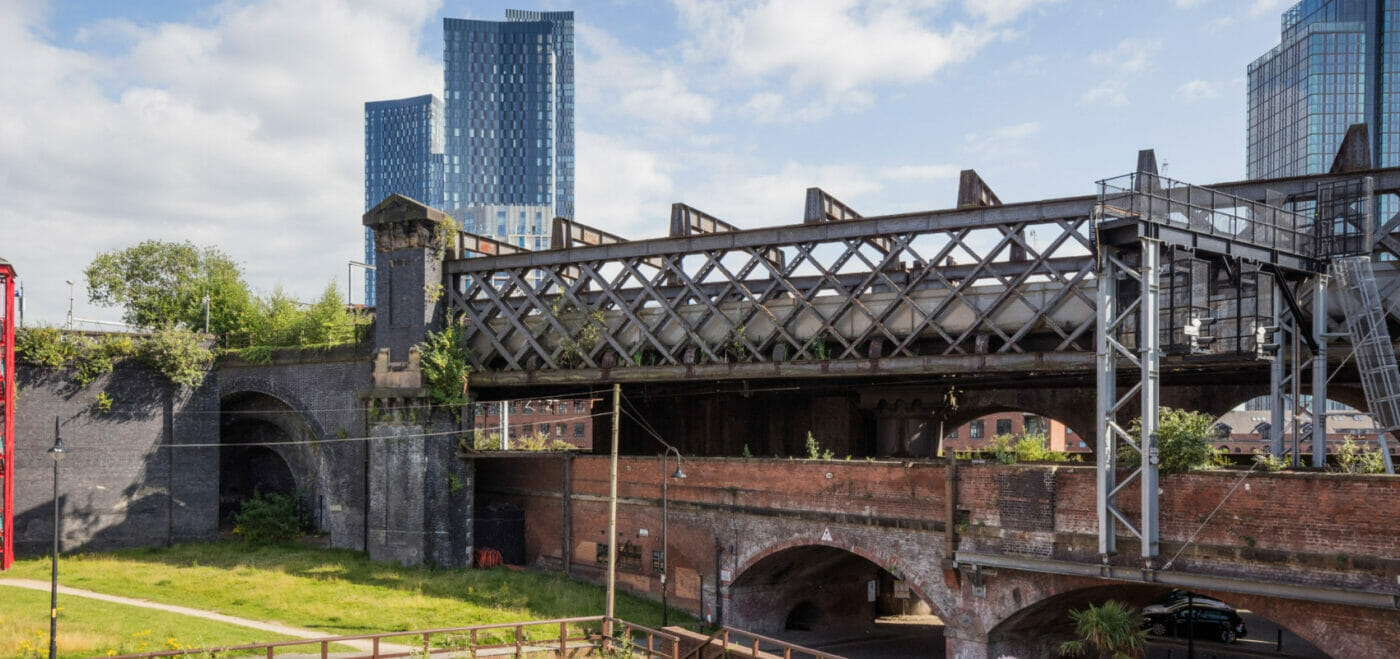
THE BRIEF The National Trusts vision is to transform Castlefield viaduct into a free-to-access park and meeting place for people and nature. Imagine a hidden oasis sitting above this busy city. It will be a space that respects the listed structure, celebrates the nature, beauty and history of the viaduct, and fits in with existing […]
LANCASTER WEST ESTATE
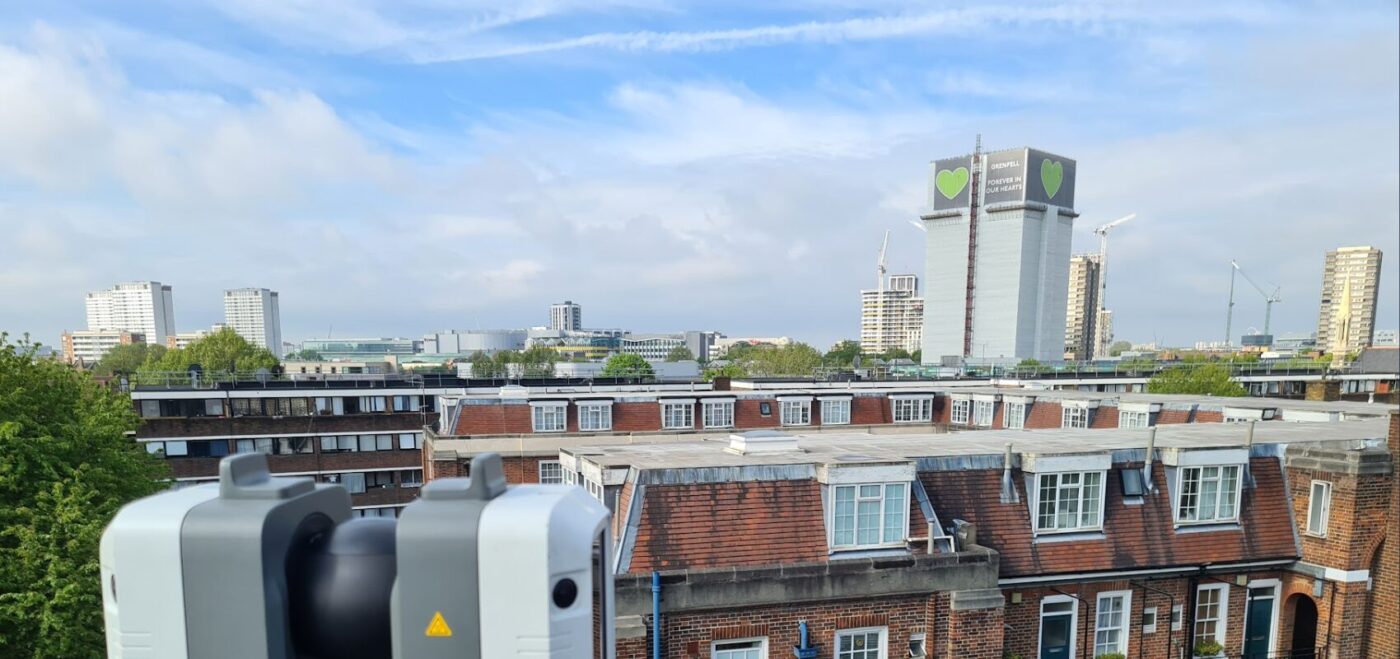
FULL MEASURED SURVEY, LASER SCANNING, TOPOGRAPHICAL SURVEY AND 3D REVIT MODEL FOR THE ENTIRE 17ACRE AREA
11 STRAND
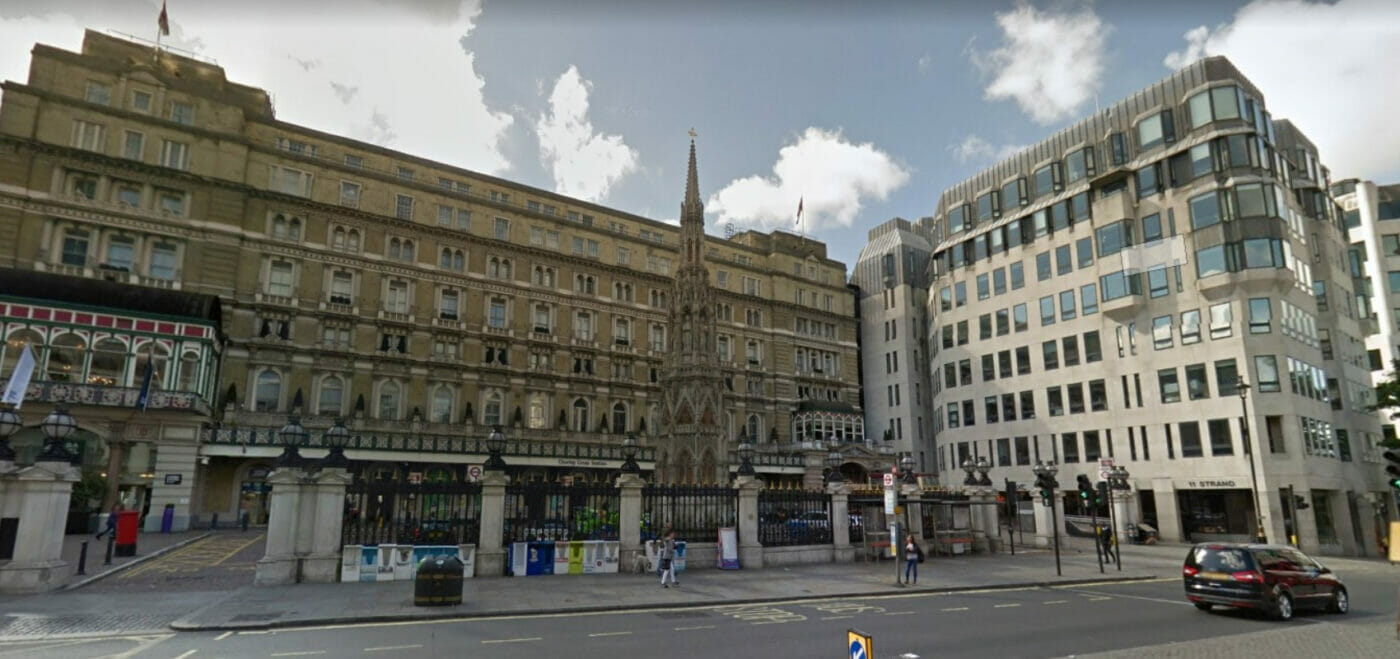
THE BRIEF 11 Strand occupies a prominent position at the western end of the Strand, immediately adjacent to Charing Cross Station in central London. Set over 2 basement levels and 7 storeys, the building has established retail on the basement & ground floors and large office spaces on the upper floors. Our client planned an […]