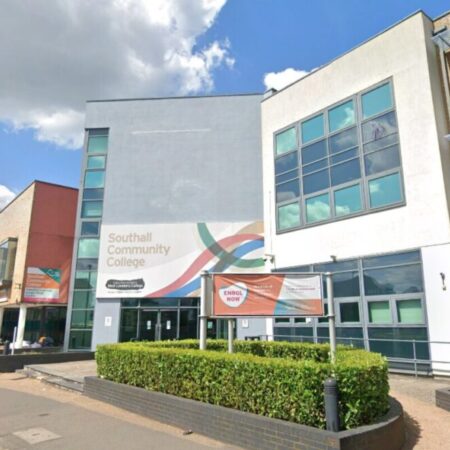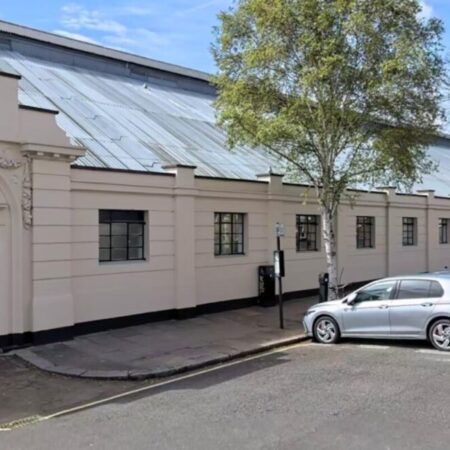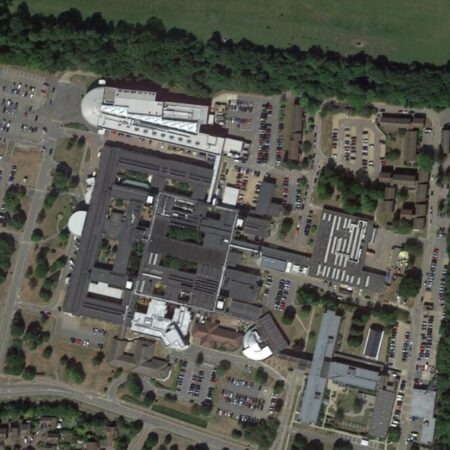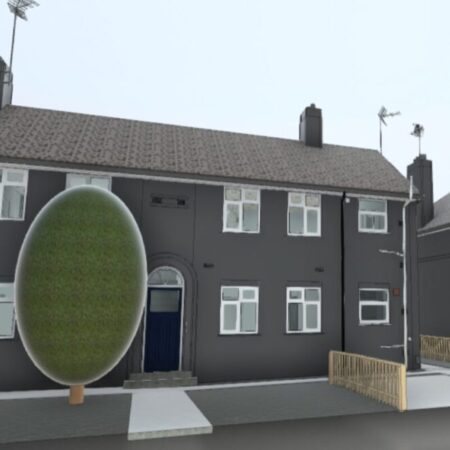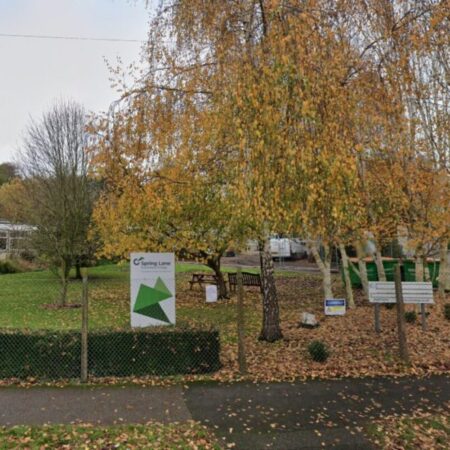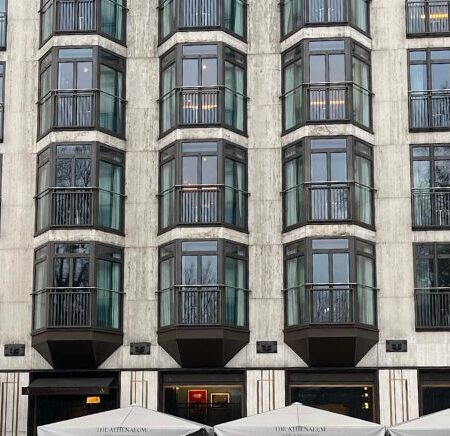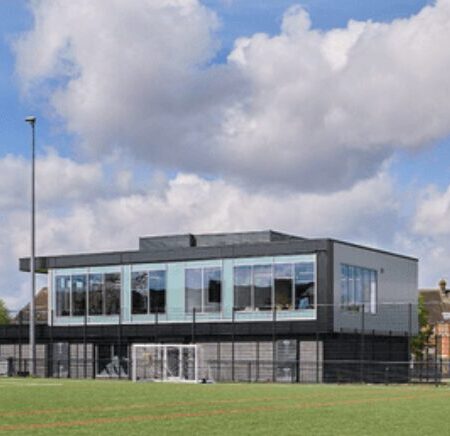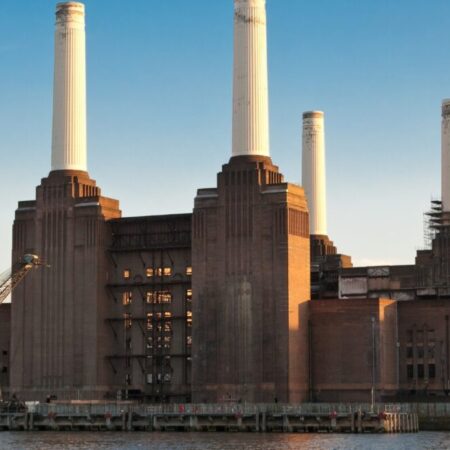THE BRIEF
1 Finsbury Avenue is a Grade 2 listed building constructed in the early 1980s by Arup Associates.
It is currently an 8-storey mixed use retail/office development comprising over 287,000 square feet, having been refurbished by AHMM in 2019 for British Land.
Spatial Dimensions were briefed to provide a full Scan to BIM survey for the purposes of an interior fit out for a new occupant of the building, Workday.
Particular focus was required on the mechanical and electrical installations and structural beams and columns. Which was needed by the architects to maximise the available space for the client.
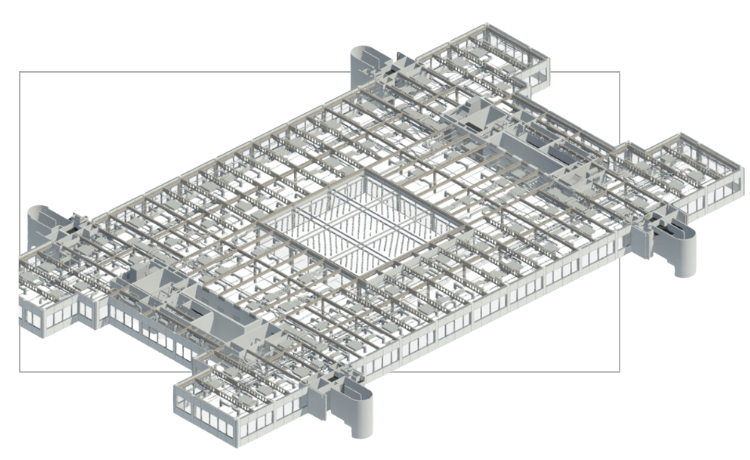
OUR WORK
We laser scanned the building, creating a point cloud and intricate LOD4 model of the architecture, structure and MEP.
THE OUTCOME
The Survey was delivered on time, allowing the design team to configure the layout and tender for the works. The tenant is now happily occupying the building.

