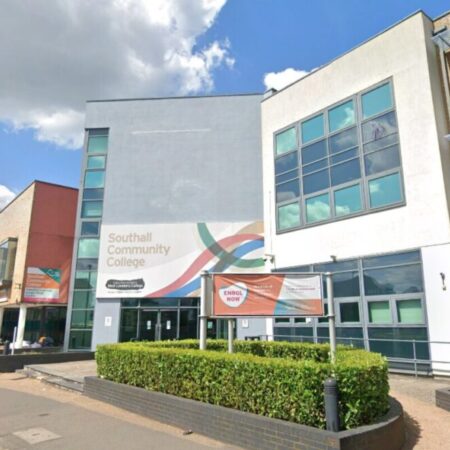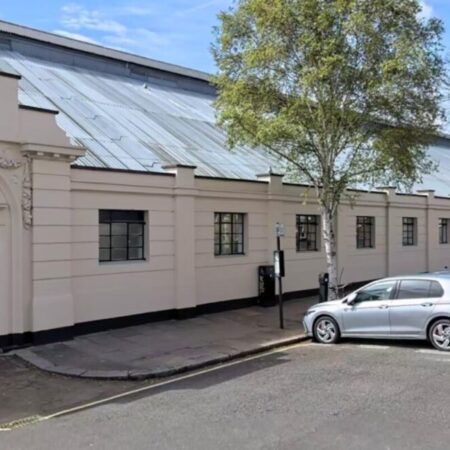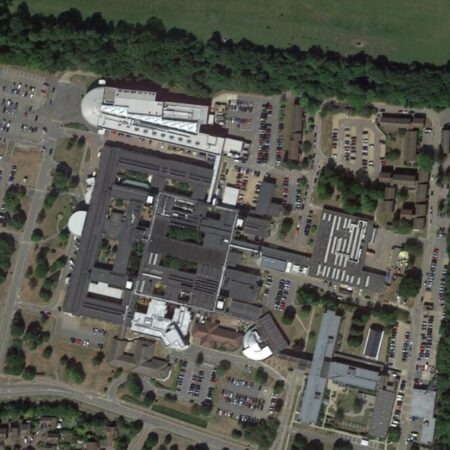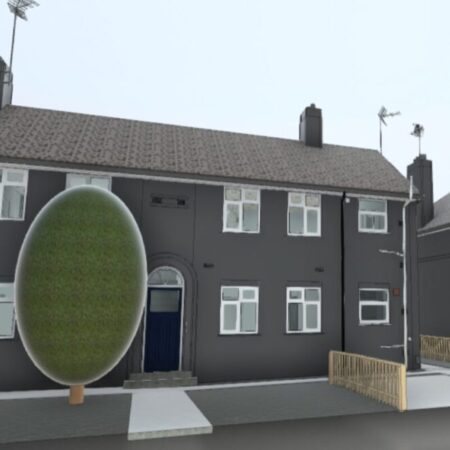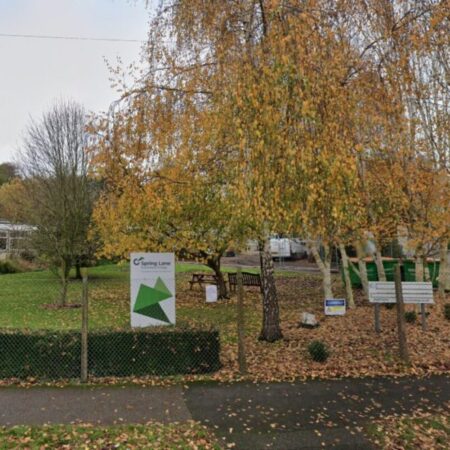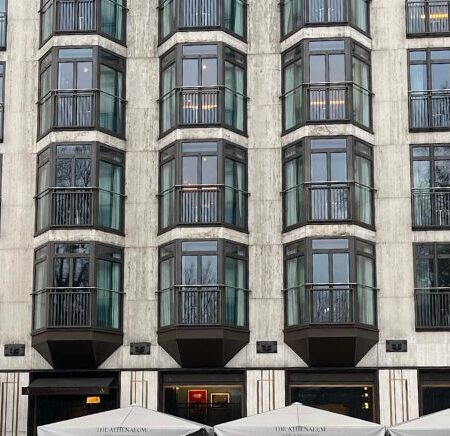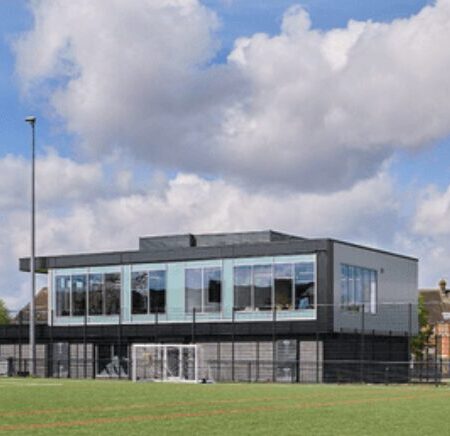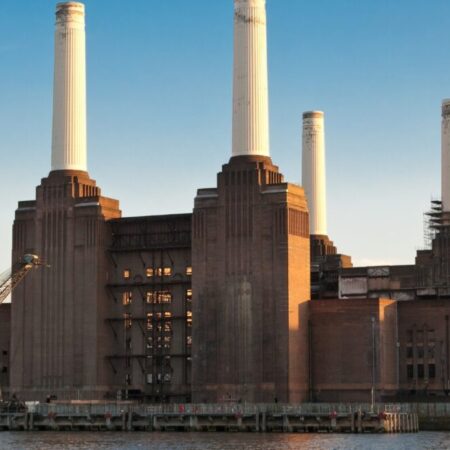THE BRIEF
Following the tragic events of the Grenfell Tower fire in 2017, residents were, understandably demanding modernisation. The Government and local authorities were under pressure to regenerate the estate and ensure nothing like this would happen again.
Due to the sensitive nature of the Grenfell fire and with challenging deadlines for planning and tendering, time was of the essence with this project, requiring laser scanning and topographical surveys of the entire 17 acre residential estate (over 700 homes).
After the devastating fire in 2017, which claimed the lives of 72 people, the government promised that the surrounding estate would be transformed into a “model social housing estate for the 21st century”.
Karakusevic Carson, Penoyre & Prasad and ECD Architects were awarded the contract, which saw 40 residents, representing every block, helping to select the winning bidders.

OUR WORK
After appointment on all 6 lots, Spatial Dimensions were initially required to produce survey drawings and accurate 3D digital models for planning permissions and for the architects to produce tender packages to contractors.
Our team conducted laser scanning of the externals and common areas of all buildings across the 17 acre site, plus a large number of internal flats and houses that were either vacant (void) or occupied. Due to COVID-19, It was imperative for our team to liaise with all stakeholders to ensure COVID safety precautions were maintained on site, particularly inside residents homes.
In addition to laser scanning, the Spatial Dimensions team also carried out topographical surveys across the site. This was a huge undertaking, with the estate spanning 17 Acres and over 700 homes. Once all the data was gathered, we post processed and created point clouds of the estate to help the design team familiarise themselves with the layout and aid the redesign process.
Finally, a master BIM LOD300 Revit model of the entire 6 lots was delivered with MEP (mechanical, electrical and plumbing) and structural information.
THE OUTCOME
All models and drawings were delivered on time and budget. We held regular project review meetings with each of the architects and kept the Royal Borough of Kensington & Chelsea updated on overall progress.
The lots are now in the various stages of design, resident engagement and build and at the time of writing the project is on track.
FACTS & FIGURES
21 Buildings
700+ Homes
17 Hectares of land
1.5Tb Data Captured*
*equivalent to 700,000 3.5inch floppy disks for those that remember!

