ALL ENGLAND LAWN TENNIS CLUB
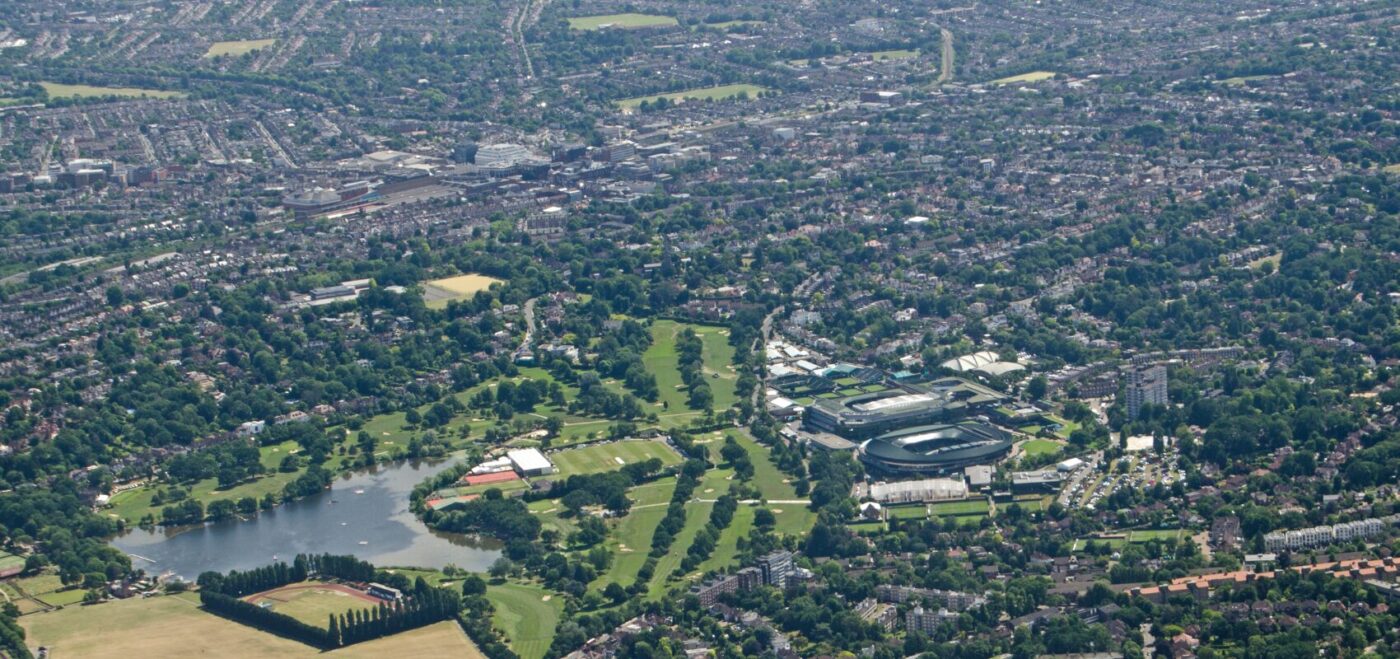
PRESICION SCANNING AND 3D MODELLING TO ENABLE OFFSITE CONSTRUCTION AND RAPID INSTALLATION OF THE ROOF
UNITED GRAND LODGE OF ENGLAND
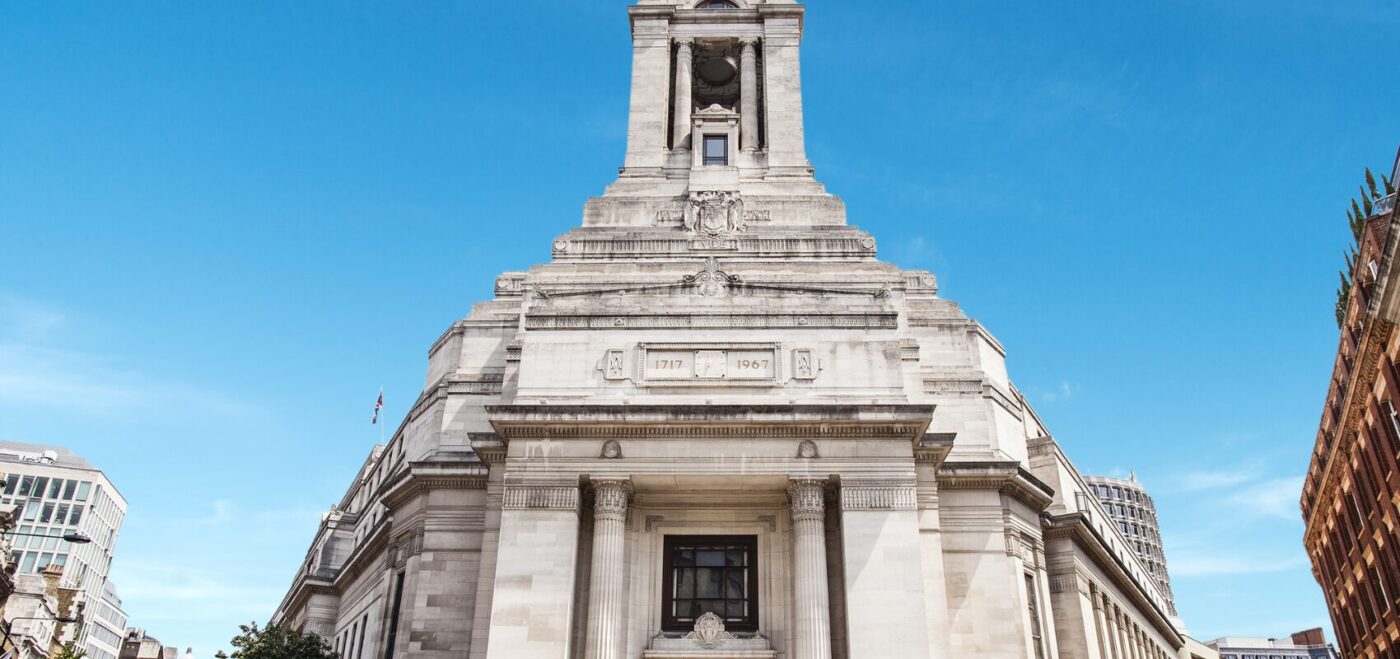
LASER SCANNING, DRONE SURVEY, PANORAMIC IMAGING, POINT CLOUD AND CAD FOR THIS 45,000m2 GRADE 2 LISTED BUILDING
SLOANE STREET

LASER SCANNING 150 COAL CELLARS AND PAVEMENTS, PROVISION OF 360 DEGREE IMAGERY AND CAD PLANS TO SUPPORT A £40 MILLION TRANSFORMATION OF AN ICONIC STREET
GREENWICH MILLENIUM VILLAGE
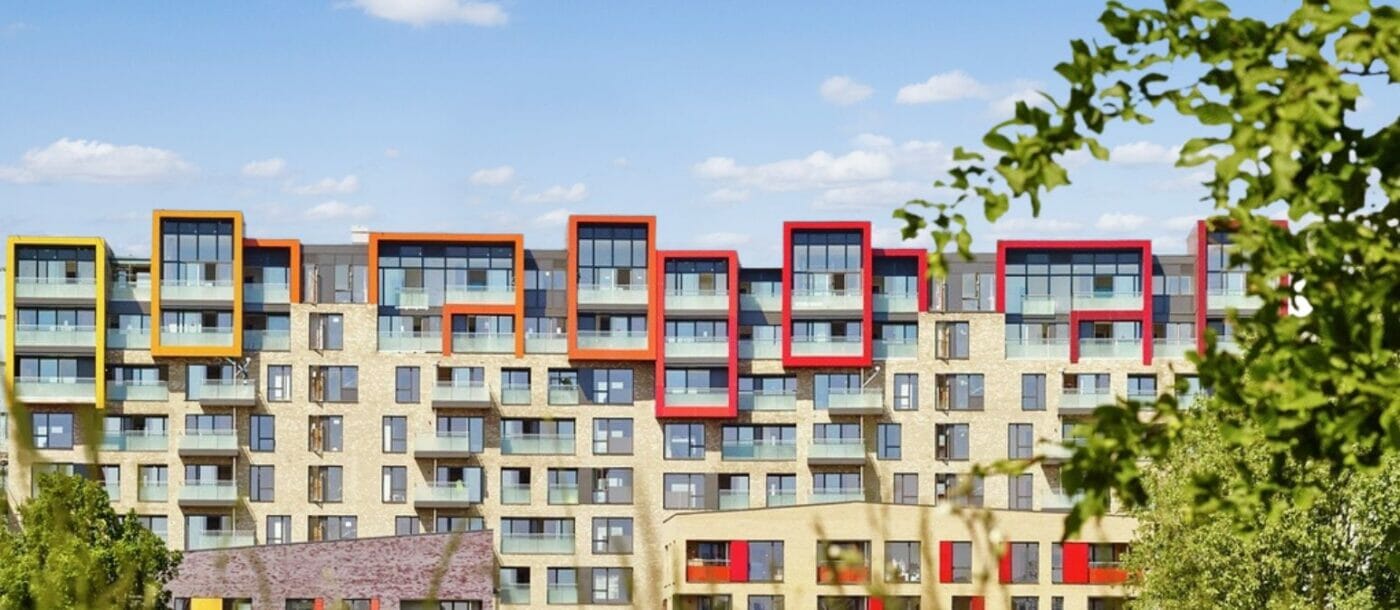
LASER SCANNING, INCLUDING A DRONE TO CAPTURE THE ELEVATION & ROOF ELEVATION OF 15 BUILDINGS
UNIVERSITY OF KENT
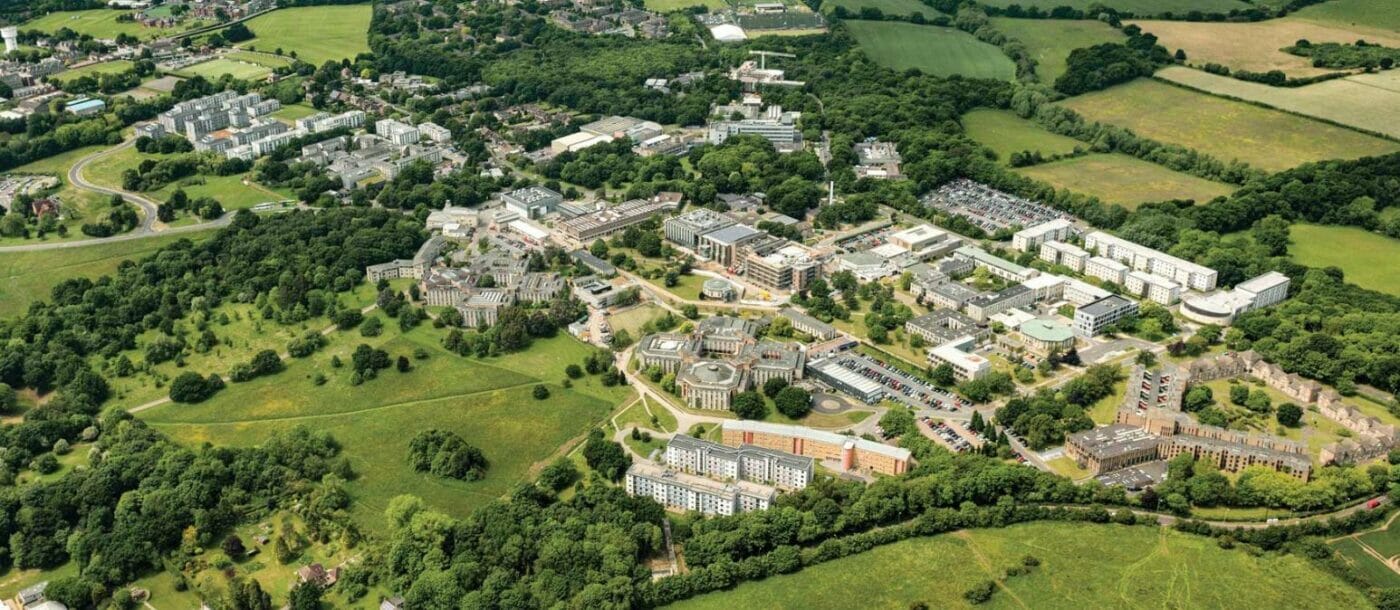
THE BRIEF The University of Kent had a limited budget for a phased replacement of the campuses boiler and plant rooms. A critical factor was to supply the engineers with cost effective measured survey information on the existing plant equipment and major pipe runs, so they could design and install the replacements over a phased […]
BROADWALK HOUSE
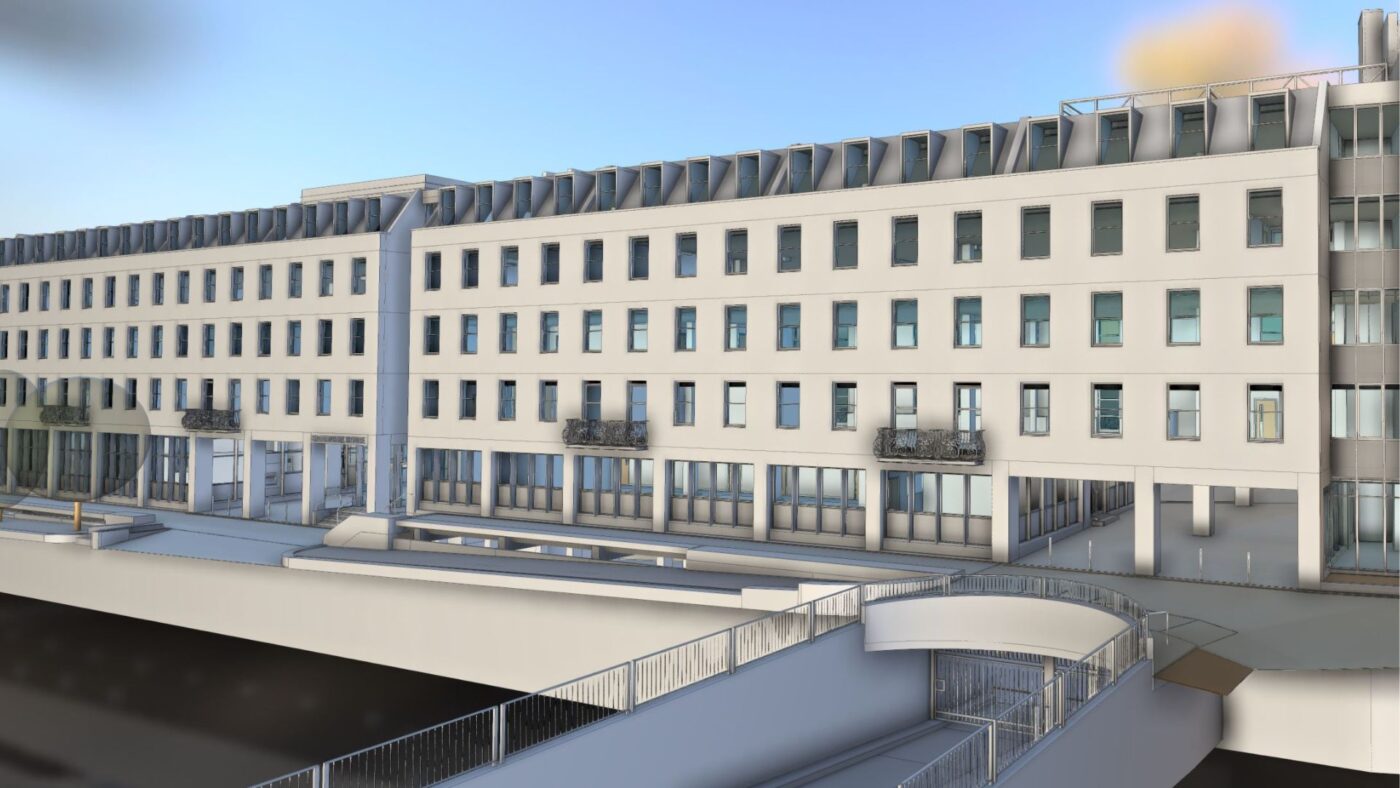
THE BRIEF Following the acquisition of a large office block by Casteleforge, the clock was ticking to provide the Architects with the data they needed to create their designs and prepare a package for tendering the fitout works. This project was a large lateral building (approx. 7,500m2) with 2 underground car parks. Timings were important […]