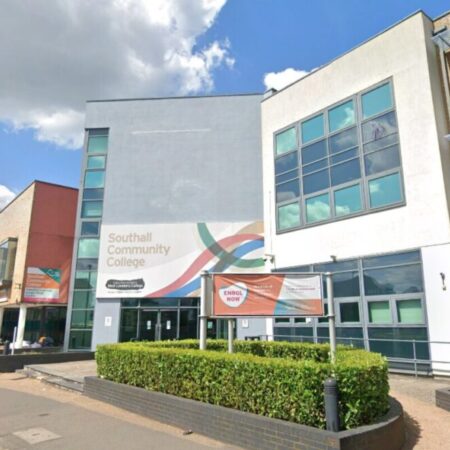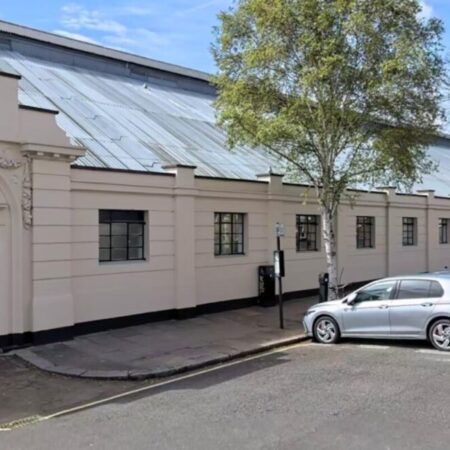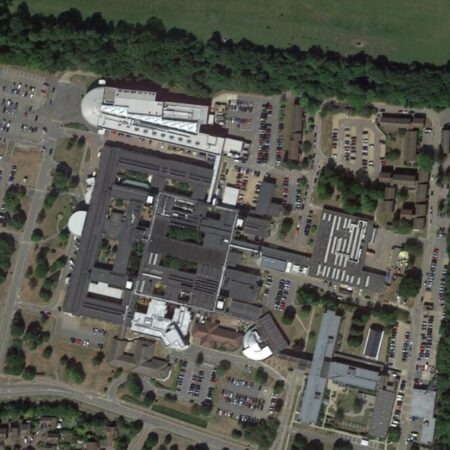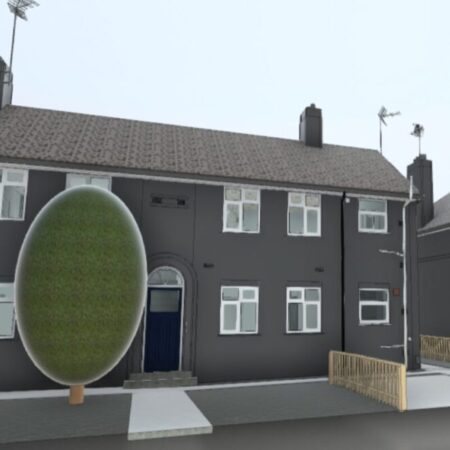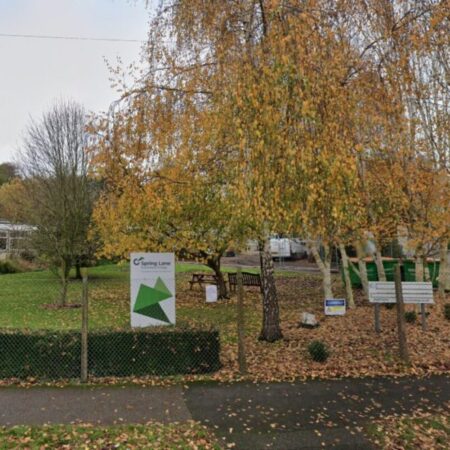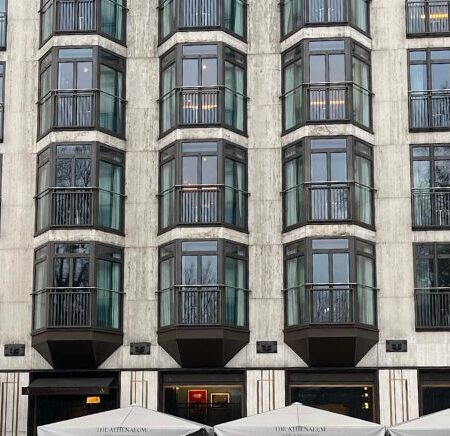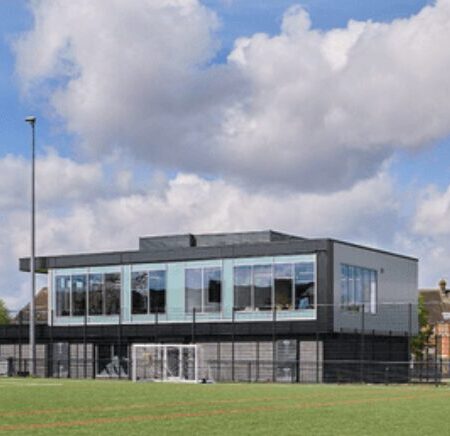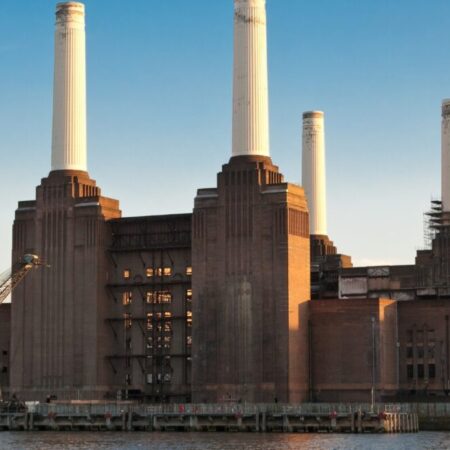THE BRIEF
The Holiday Inn Birmingham Airport, was originally built as the RAF Head Quarters. It is an iconic building with an art deco façade built in the 1930’s.
The hotel has 241 keys and 7 suites.
Spatial Dimensions were briefed to provide a measured building survey of the hotel for our clients to perform a major transformation of the bedrooms, bathrooms, restaurant and public areas.
OUR WORK
A comprehensive measured building survey, using total stations, laser scanners and orientated to Ordnance Survey grid and datum.
The Architect’s project timeline meant that we had to survey this hotel at full occupancy.
This was carried out to the brief and one time by deploying the Leica RTC 360 laser scanner to complete scans in under 1 minute and minimise disruption to this busy hotel.
Produced internal elevations and provided ‘typical room’ layouts early on in the project, allowing the new interiors to be designed. We provided a full measured survey of floorplans to the happy client.
THE OUTCOME
The project was completed on time with phased deliveries helping our client meet pressing deadlines throughout the initial RIBA stages.



