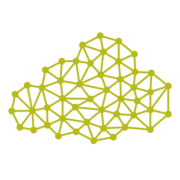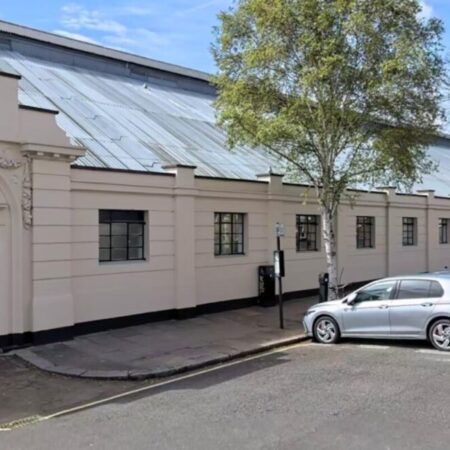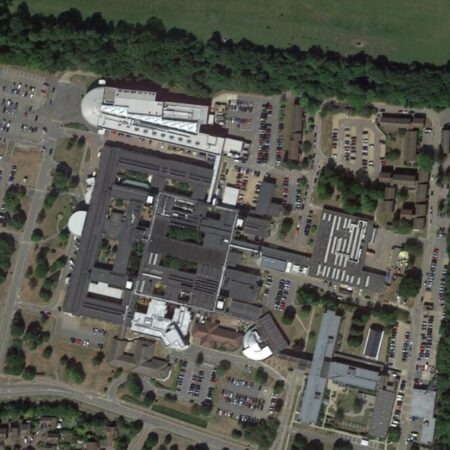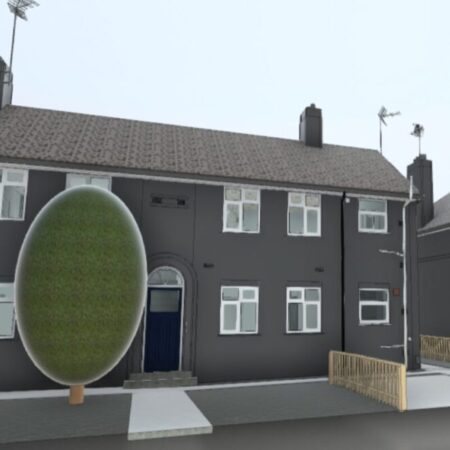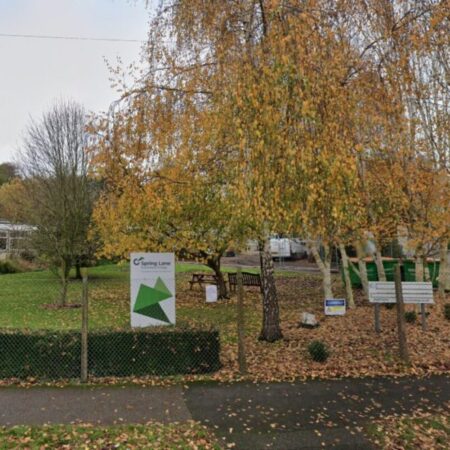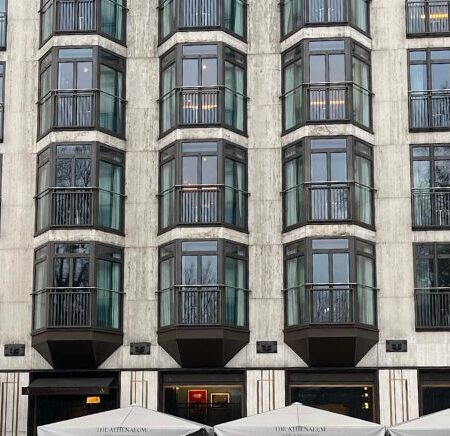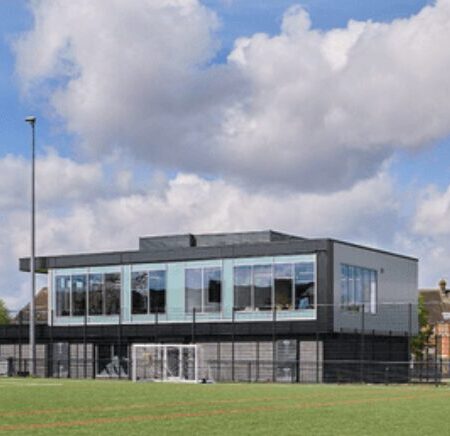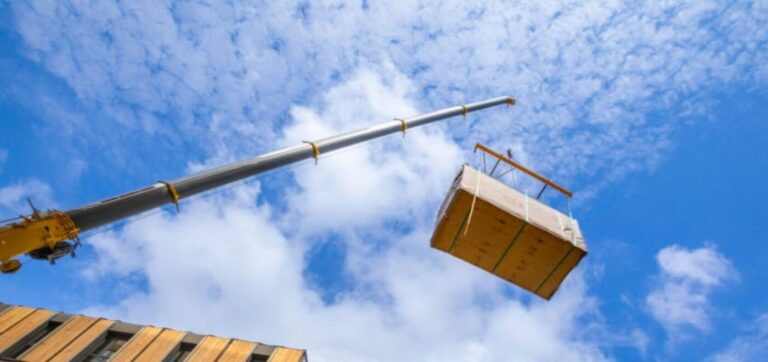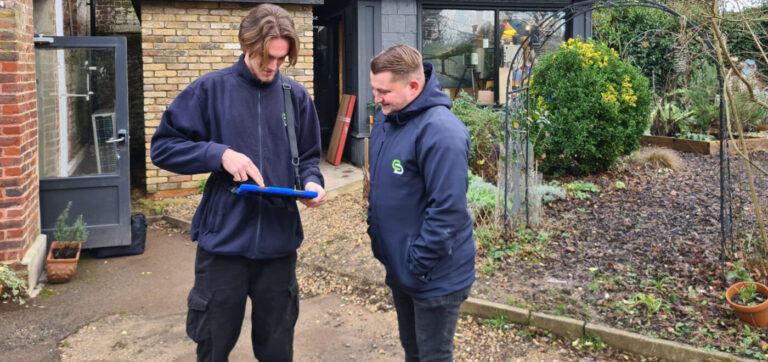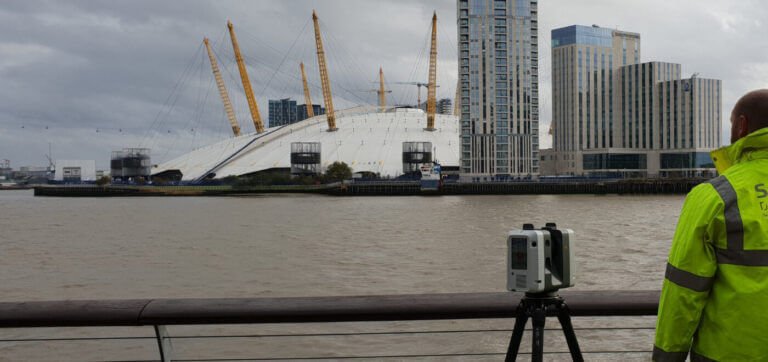WHAT IS A POINT CLOUD?
Point cloud surveys are the process of collecting 3D data points set to a known coordinate system.
Our point clouds are primarily created by 3D laser scanners but often enhanced by photogrammetry to help you benefit from complete coverage of your survey needs.
The point cloud information captured can be used by architects, designers and BIM co-ordinators to facilitate design, analysis of proposals and clash detection to prevent costly onsite construction variations.
The point cloud can also be published in Leica TruView formate. TruView is a web-based collaboration tool that allows authorised users to navigate around the point cloud data.


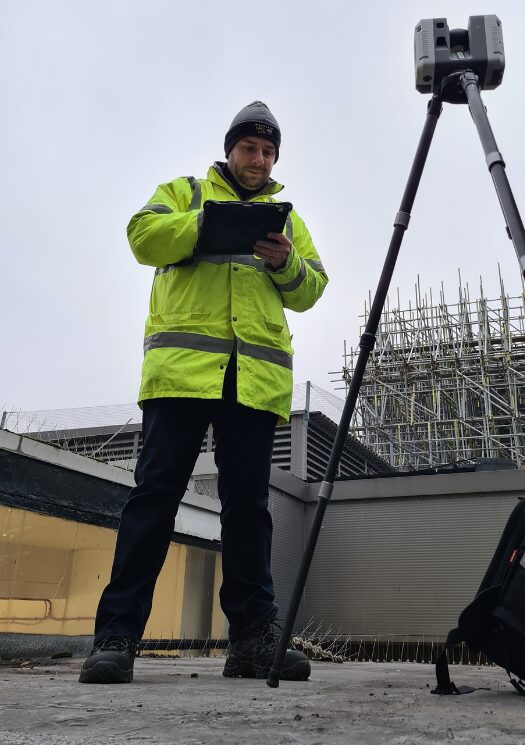
HOW CAN A POINT CLOUD BENEFIT OUR CLIENTS?
Point clouds (and point cloud surveys) are invaluable for our clients as they offer a range of benefits that enhance projects and decision-making.
This includes accurate representation of the surveyed environment and complete data sets. The level of detail given from point clouds allows clients to visualise and analyse existing conditions with exact precision.
Point clouds facilitate high levels of collaboration amongst our clients by creating details reference points. Architects, contractors and consultants can easily share and analyse this data.
Throughout a project, point clouds and laser-scanned data save our clients time and money ensuring your project is on time and within budget.
THE BENEFITS OF A POINT CLOUD
- Generation of very large data sets, made up of billions of points
- A range of uses and software
- Allows enhanced collaboration
- The scanner naturally captures data above and beyond specification
- Extra data means more contextual info to be drawn up later – saving time and money
- Fast mobilisation
- Quick Turnaround
- Unbeatable value

