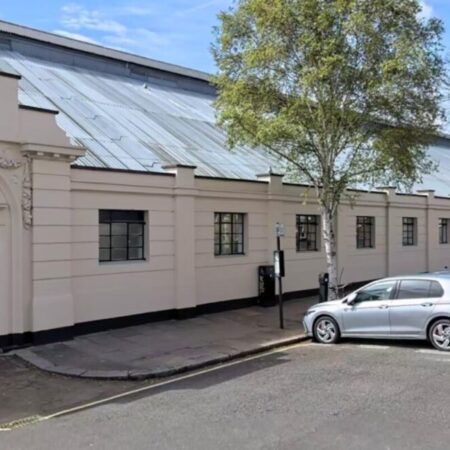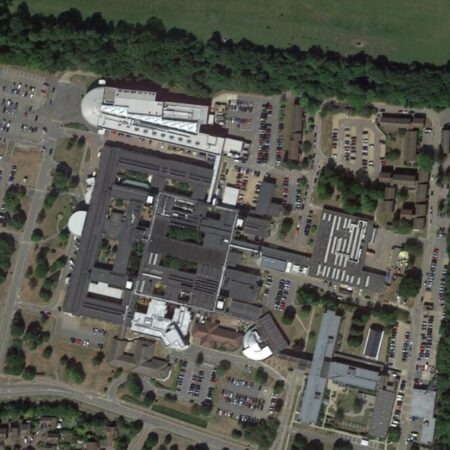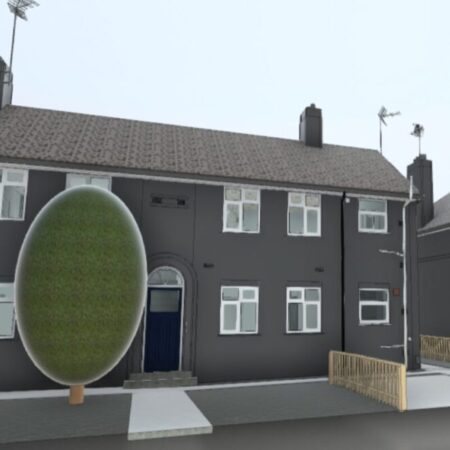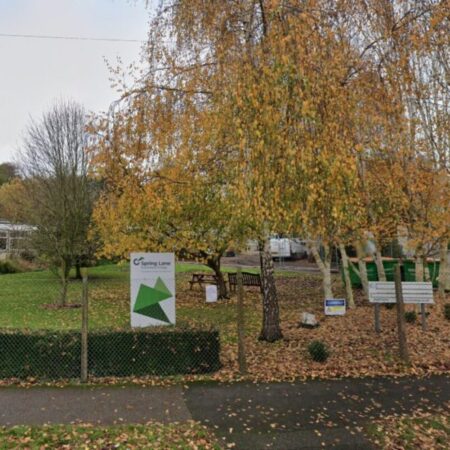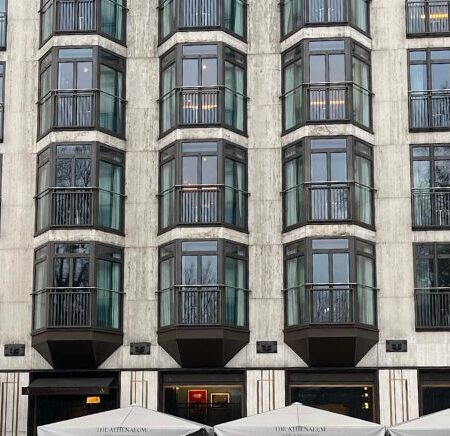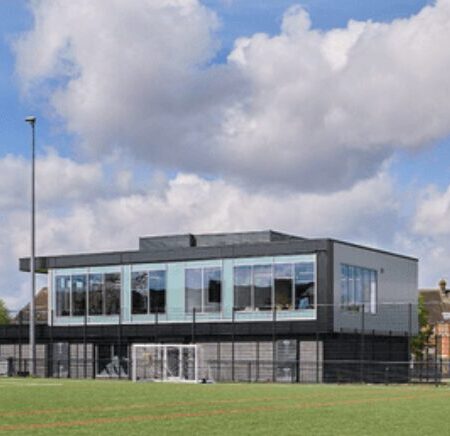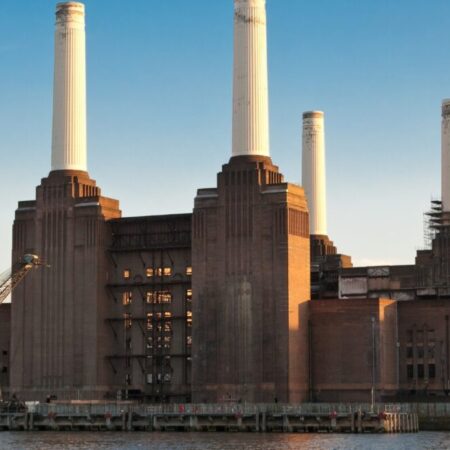THE BRIEF
11 Strand occupies a prominent position at the western end of the Strand, immediately adjacent to Charing Cross Station in central London.
Set over 2 basement levels and 7 storeys, the building has established retail on the basement & ground floors and large office spaces on the upper floors.
Our client planned an internal refurbishment of the office space with a quick turnaround of the survey required to inform the designs and construction programme.
The developer on this project is Avery Real Estate, supported by Holloway Studio (Architects) and Cirpro (Project Manager).
OUR WORK
The Spatial Dimensions team completed a topographical survey of the site, full elevations and internal floor plans, sections and reflected ceiling plans to enable a deep retrofit of the office space.
THE OUTCOME
The survey was delivered on time and in the summer of 2021 and construction is in progress of this 6500m2 space.


