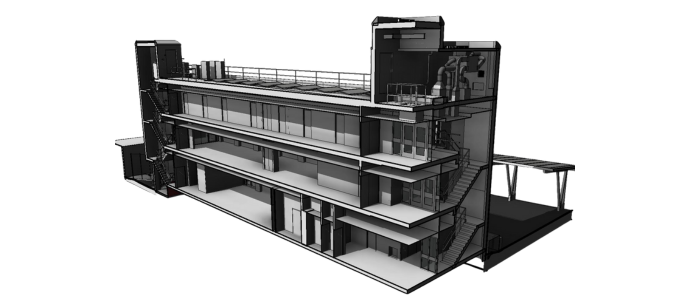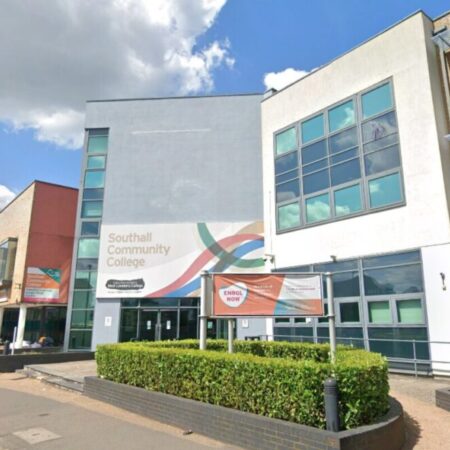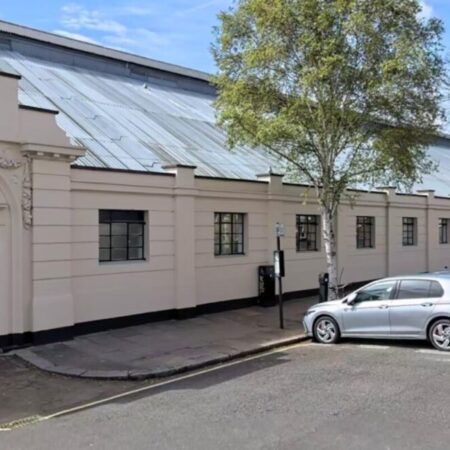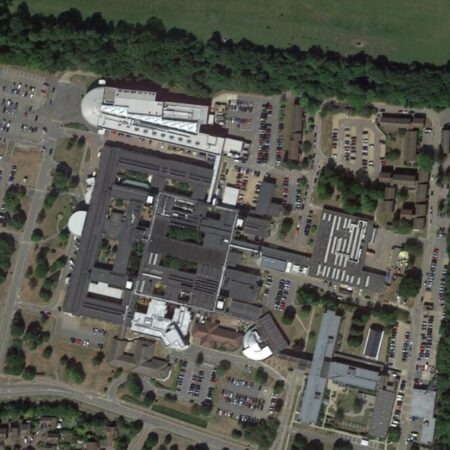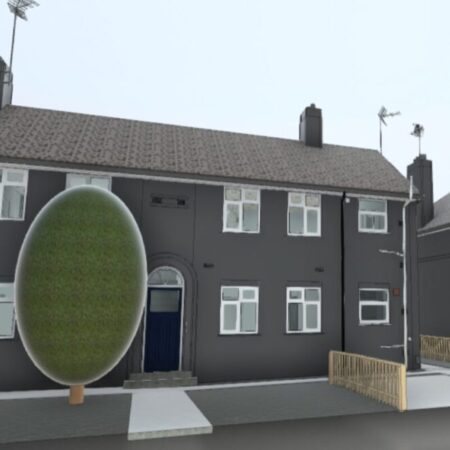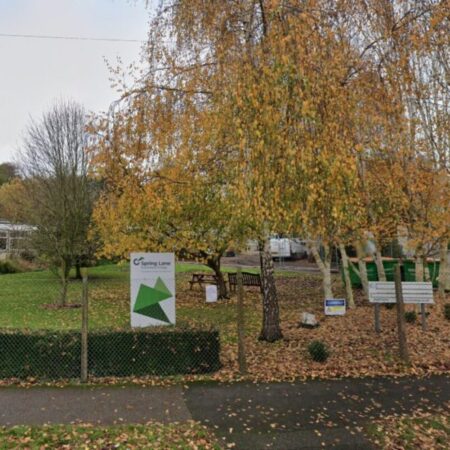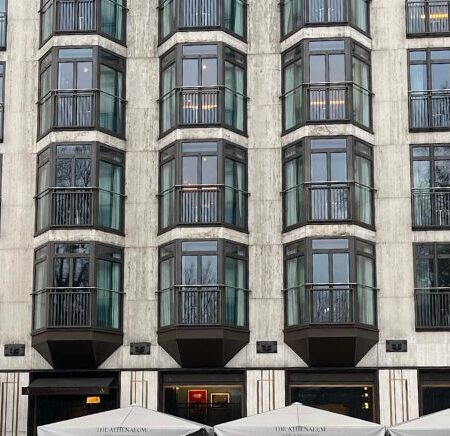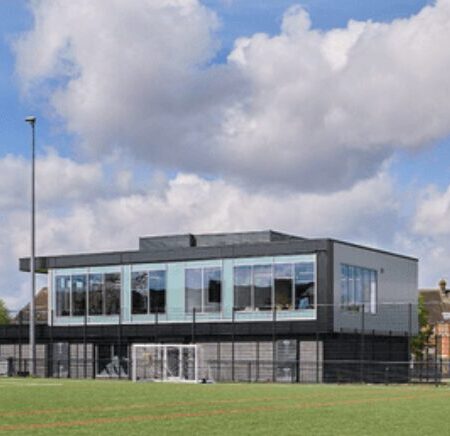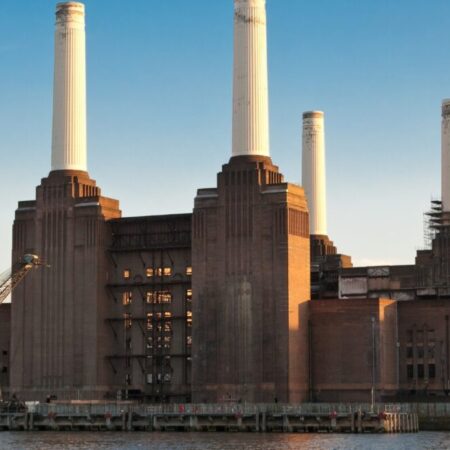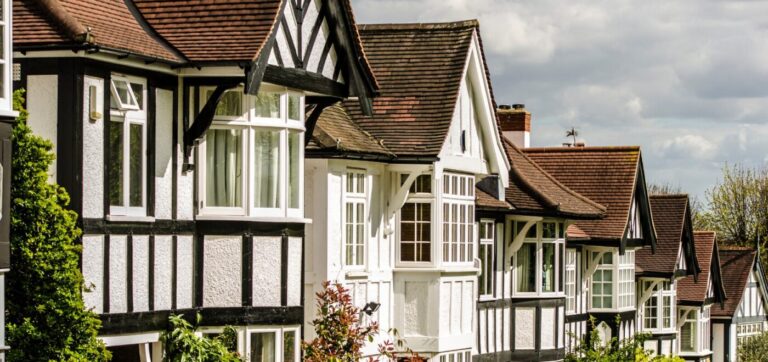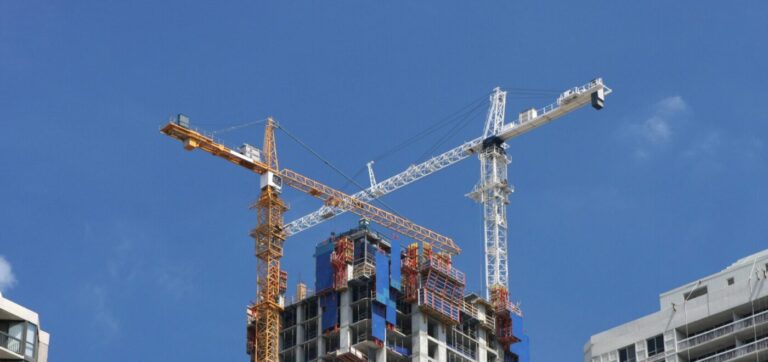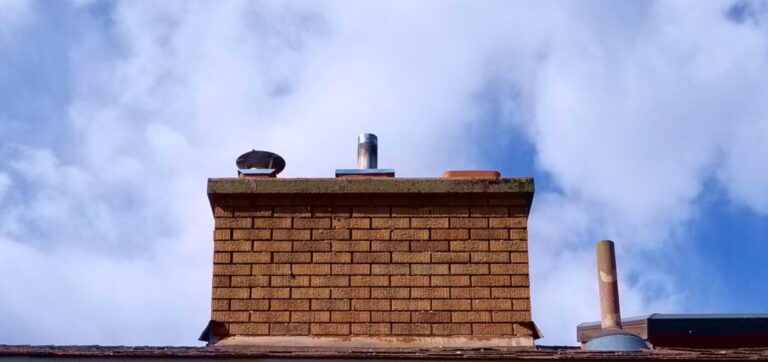WHAT ARE MEASURED BUILDING SURVEYS?
Measured building surveys are a type of survey conducted to produce accurate drawings and measurements. These surveys typically include detailed plans, elevations, sections, and other relevant formats.
Whether you require floor plans, roof plans, elevations, sections, lease plans or area referencing – you name it, we can measure it.
The purpose of a measured building survey is to provide an accurate representation of the current building and/or surrounding area.



HOW CAN MEASURED BUILDING SURVEYS
HELP OUR CLIENTS?
Our measured building surveys (MBS) can be supplied in a variety of 2D & 3D formats.
Additionally, point cloud data from our laser scan surveys can be supplied in a format to suit your requirements. Panoramic imaging and TruView services are also available to enhance the measured survey information.
In line with the evolving Building Information Modelling (BIM) movement, we are also able to deliver measured surveys directly to all parties, in a BIM-compatible format.
We are dedicated to saving you time and money. Not only during the planning and construction phase but from thereafter; our as-built survey can provide you with a wealth of knowledge to help manage your assets.
THE BENEFITS OF MEASURED BUILDING SURVEYS
- Speeds up the project design and planning processes
- Completeness of data – a full dimensional record of the buildings
- Accurate information – positional accuracy down to a few mm
- Customisable output with range of LOD options
- Delivered in AutoCAD and/or REVIT
- Fast mobilisation
- Quick Turnaround
- Unbeatable value.
WHY CHOOSE SPATIAL DIMENSIONS FOR YOUR
MEASURED BUILDING SURVEYS?
Measured building surveys are at the very core of what we do at Spatial Dimensions. We understand the need for quick, reliable and cost effective survey data for all of our clients.
We understand that all development projects come with risks. By choosing Spatial Dimensions we will put your mind at rest! All of our survey teams are vastly experienced with this process. If you have any questions, don’t hesitate to contact us for a quote or advice!
As well as our knowledge, we comply with all the latest health and safety legislation and certifications. Most importantly, we put our clients at the heart of everything we do.
