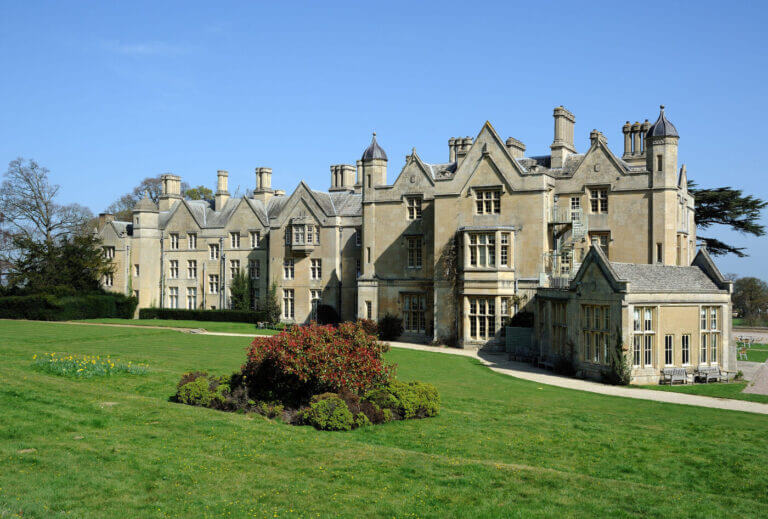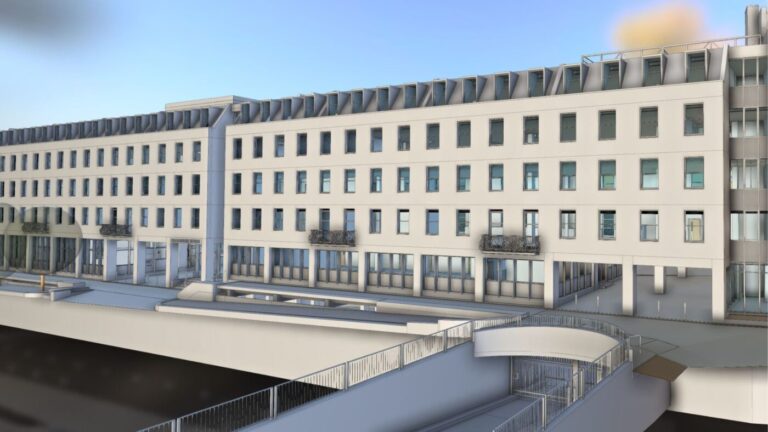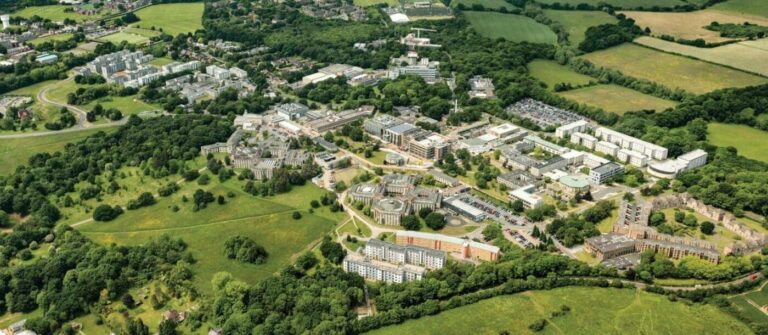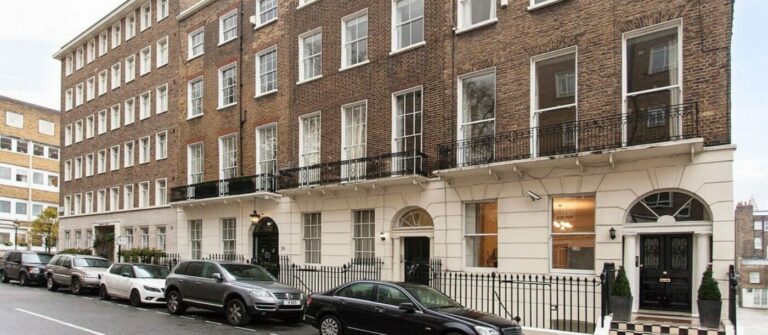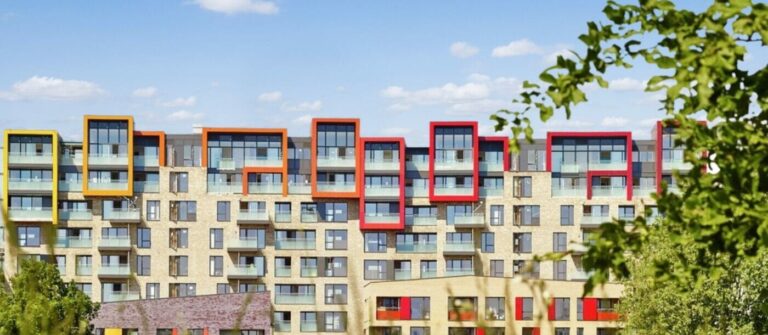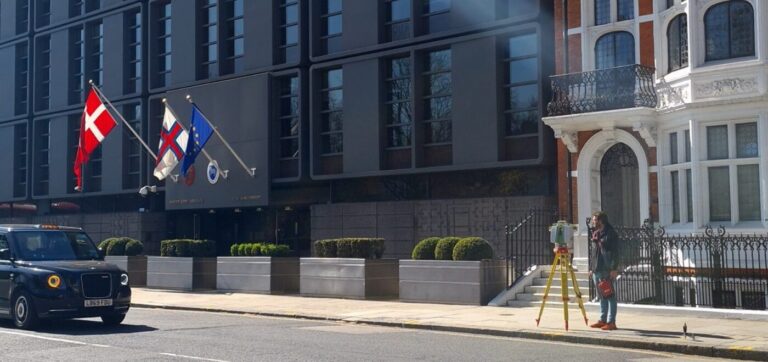THE BRIEF
Working on behalf of the property developers, CEG, our brief was to provide a highly accurate 3D measured survey to the architects in order for them to ascertain if the existing structure could be expanded on by adding another storey.
This would save the building from being demolished and avoid the embodied carbon impact by retrofitting the building.
We needed to work within very limited time constraints to produce the measured survey results to the design team in order to submit planning applications.
If the survey was inaccurate, this would provide invalid designs and result in lengthy and costly delays whilst the design information is re-worked.
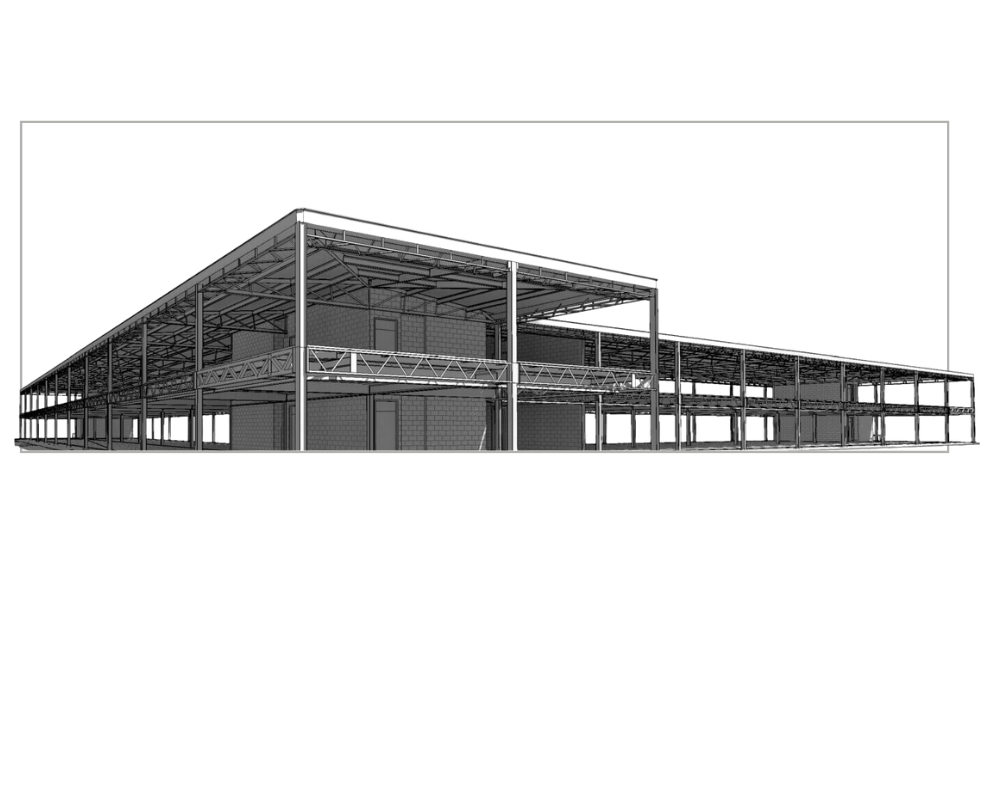
OUR WORK
The property (originally built in the 1980s) was stripped back prior to survey. We laser scanned and controlled the building, with particular focus on the existing steel structure and concrete slabs.
This data was then modelled in Revit at LOD4 to show finer details like: steel bolts, connectors and plate to help engineers understand the capacity of the existing structure for potential expansions.
THE OUTCOME
Planning permission was achieved in 2019 with completion expected by Summer 2023.
Architects, Scott Brownrigg, designed a complete reworking of the external envelope to give a dramatic, contemporary exterior, providing modern office suites that meet current occupier requirements to include tenant facilities such as a café, gym, IT upgrades and more.

