WEST LONDON COLLEGE
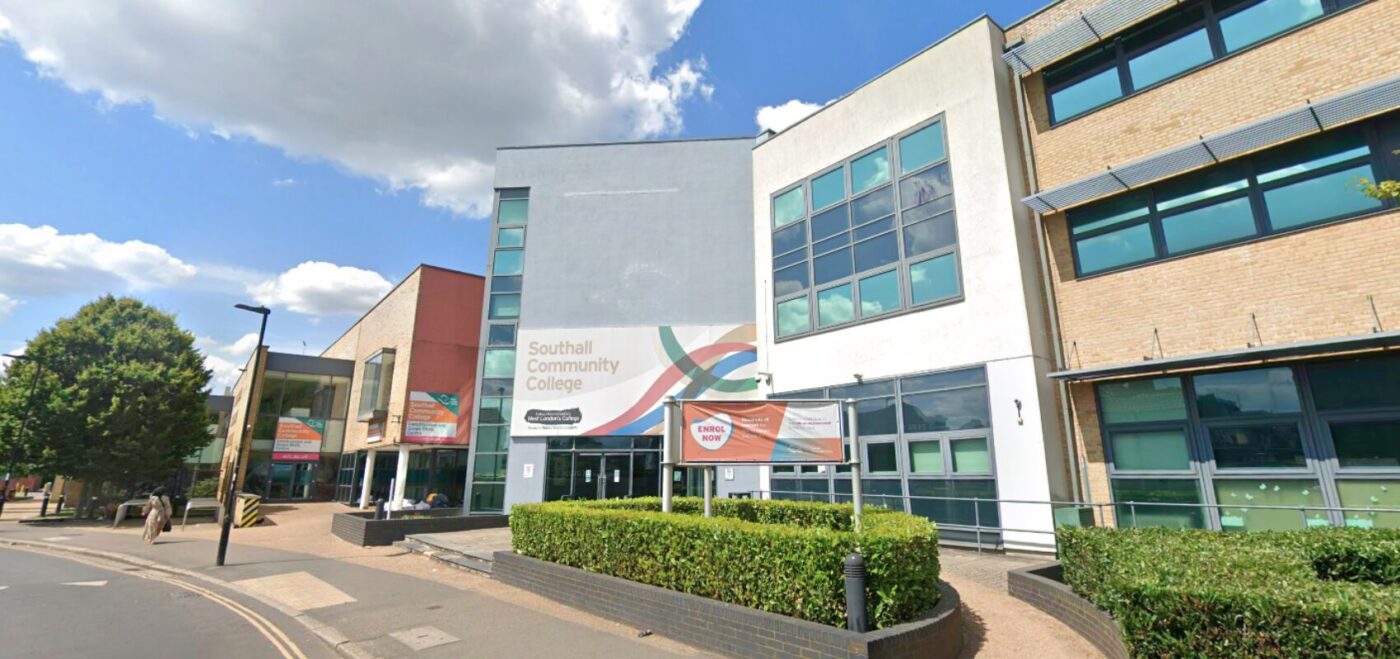
THE BRIEF Spatial Dimensions has vast experience in the education sector, and offers a range of surveys for colleges. West London College is a leading further education institution serving thousands of students across London, renowned for its commitment to inclusive learning and skills development. The Southall Campus, located on Beaconsfield Road in the heart of […]
CANTERBURY COLLEGE
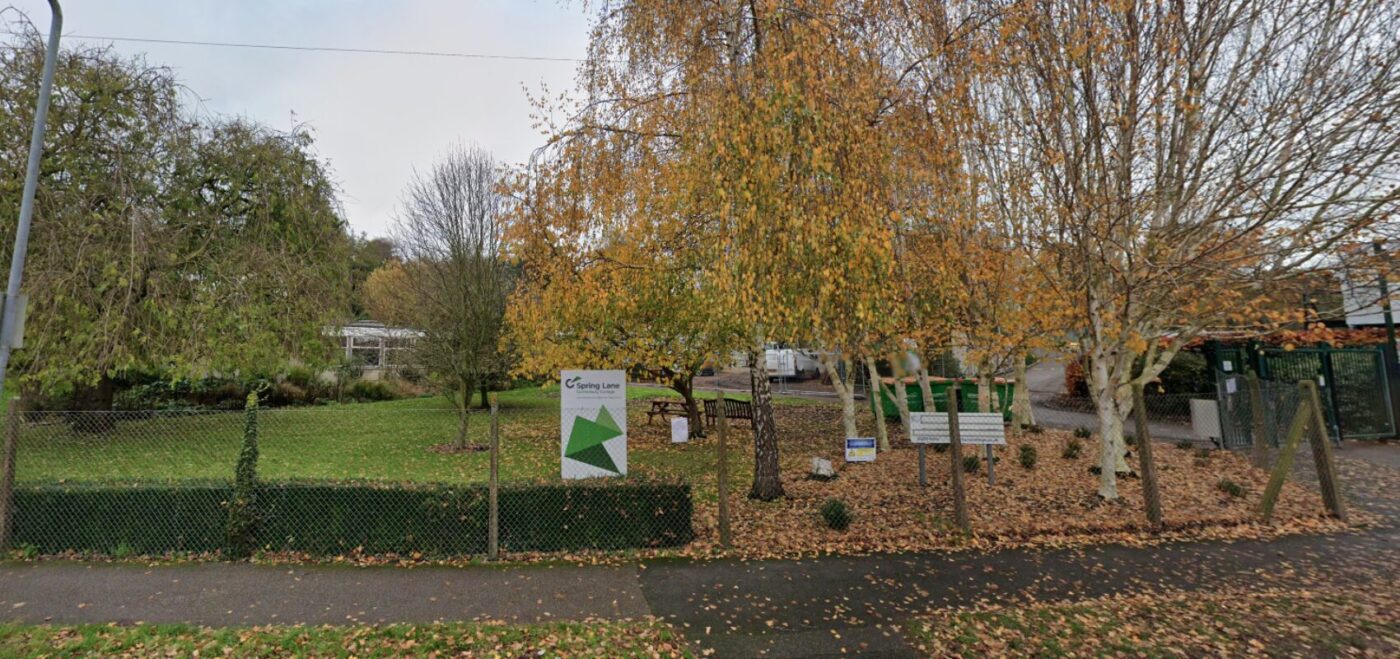
THE BRIEF Based in Canterbury College, Spring Lane is part of East Kent College (EKC). The college offers a set of programs, particularly focusing on animal management, land-based studies, and horticulture. This unique campus is outfitted to provide students with practical education, featuring facilities that house an impressive array of more than 200 animal species. […]
SHEPPEY COLLEGE
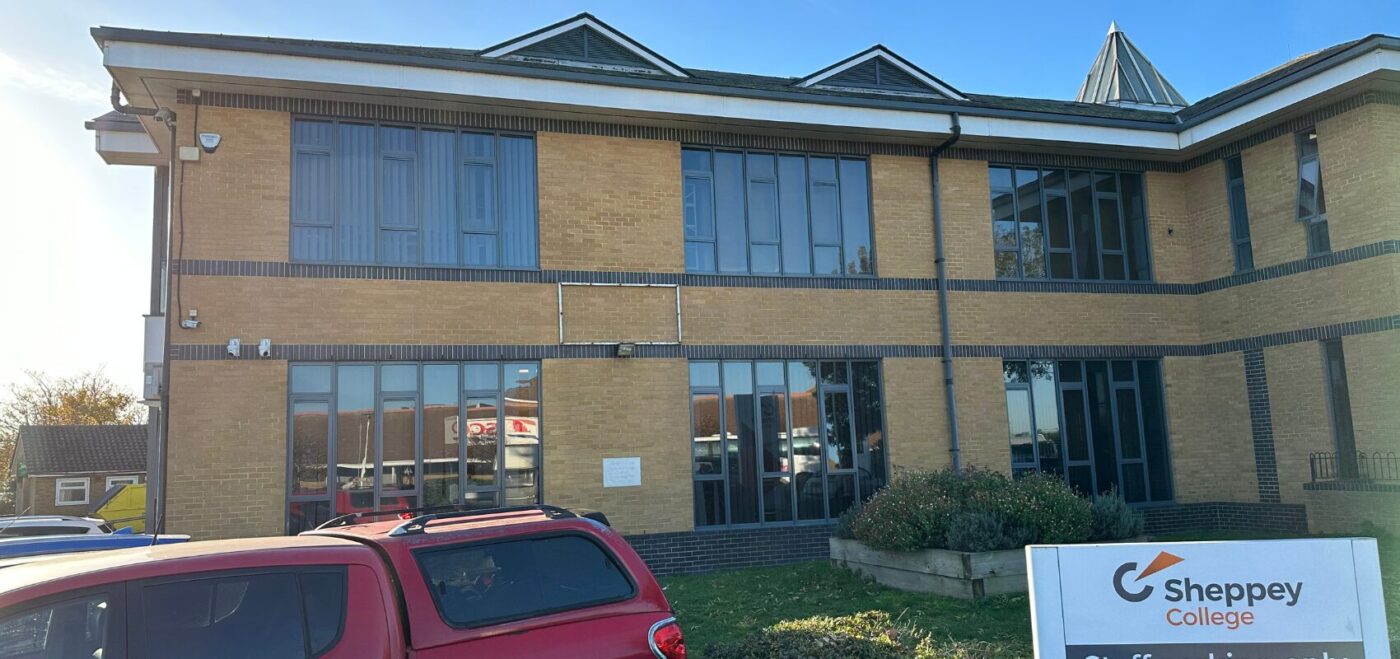
THE BRIEF Sheppey College is part of the East Kent Colleges Group. The college plays a vital role in education for the Isle of Sheppey and the Sheerness area. Spatial Dimensions were appointed to carry out vital Measured Building, Topographical and Underground Utility surveys to help with the extension of the current site. The extension […]
CAMBRIDGE UNIVERSITY (SIDGWICK SITE)
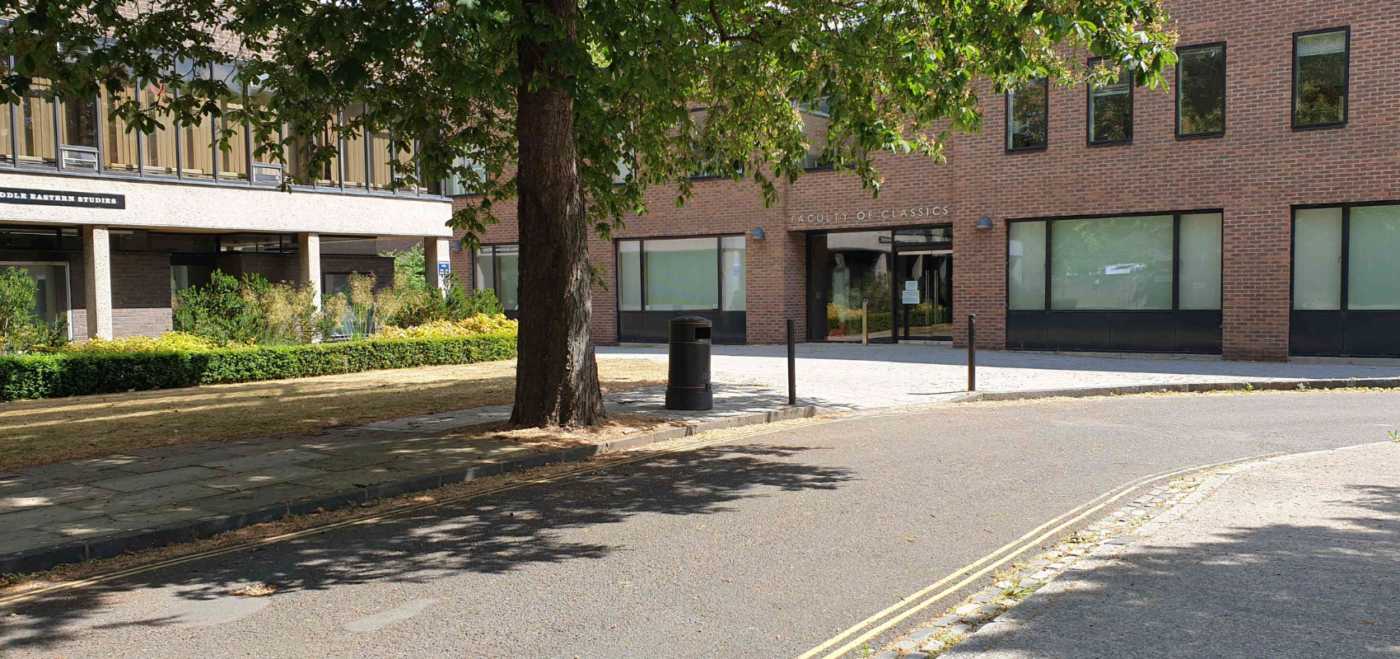
THE BRIEF Spatial Dimensions were given the task of providing measured building and topographical surveys for Lecture Block This included the block itself, ‘Little Hall’, canopy and immediate surrounding areas. Survey data was then to be turned into a point cloud and REVIT model, with the topographical survey in standard 2D. OUR WORK The Spatial […]
LEWISHAM COLLEGE
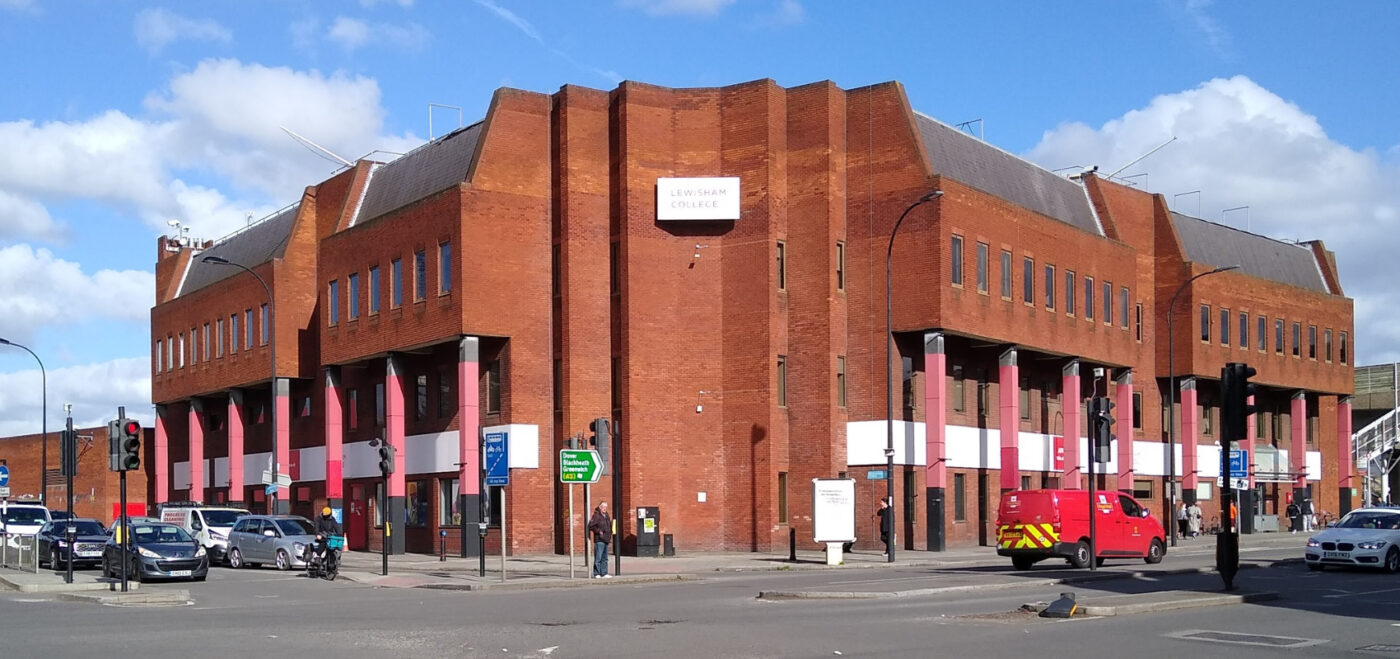
THE BRIEF Lewisham College is a large further education institution based over two sites in Lewisham and Deptford. It serves it’s local community as well as pupils from further afield. We were commissioned to carry out topographical surveys at both sites. The main focus of the surveys was to help with an initial feasibility study. […]
AMHERST SCHOOL
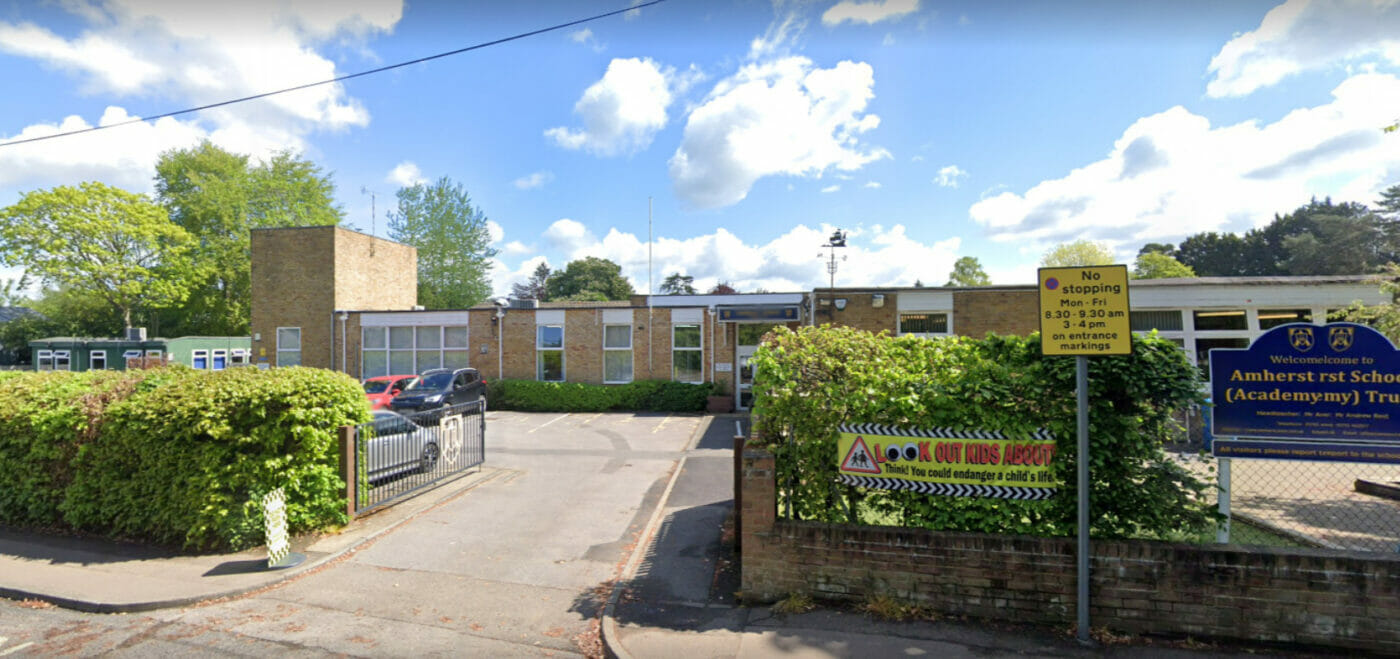
THE BRIEF Amherst School in Riverhead, Sevenoaks is a primary school for pupils aged 7-11. Spatial Dimensions conducted 2D building and topographical surveys to help aid Carmen Austin Architecture. This was to help aid planning applications to construct a new 101.8m2 classroom alongside current school buildings. Time was of the essence as this was during […]
UNIVERSITY OF KENT
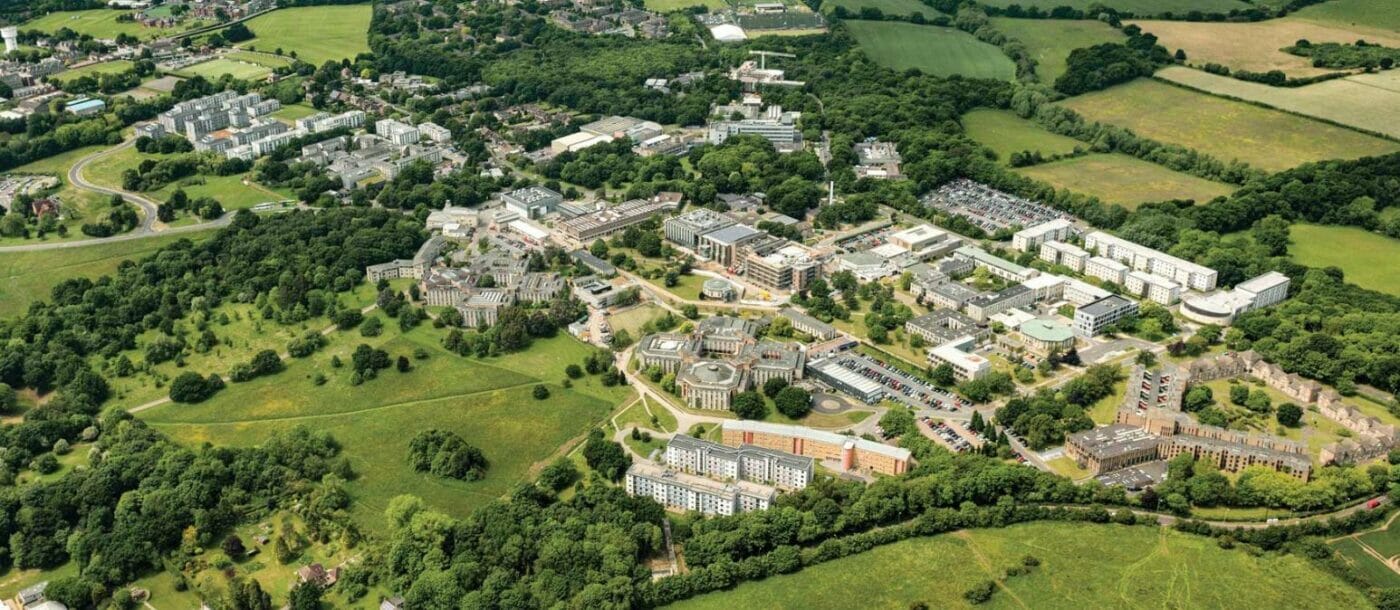
THE BRIEF The University of Kent had a limited budget for a phased replacement of the campuses boiler and plant rooms. A critical factor was to supply the engineers with cost effective measured survey information on the existing plant equipment and major pipe runs, so they could design and install the replacements over a phased […]