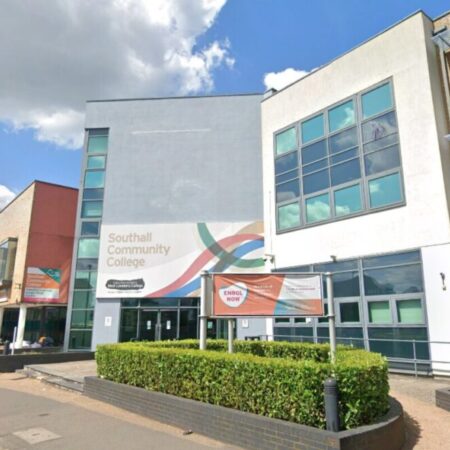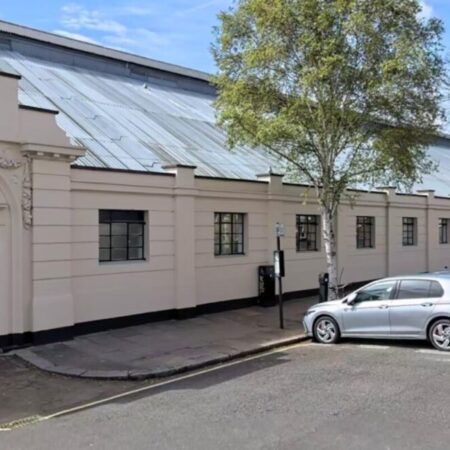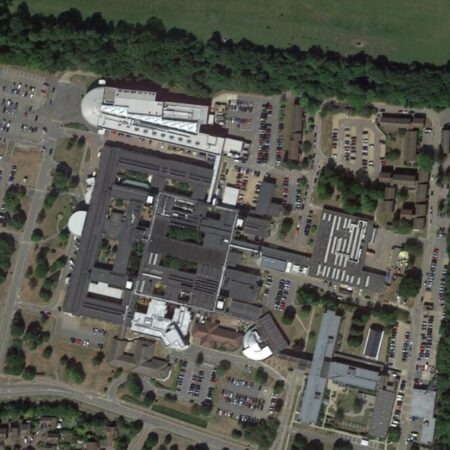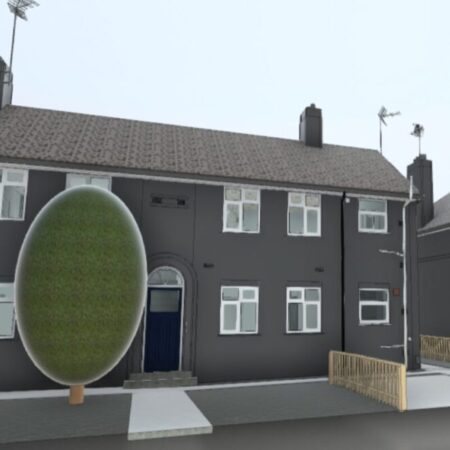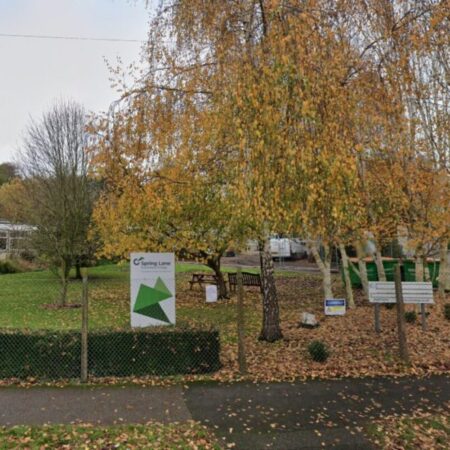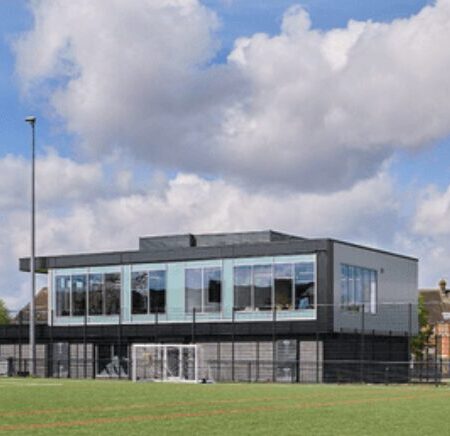THE BRIEF
Sheppey College is part of the East Kent Colleges Group. The college plays a vital role in education for the Isle of Sheppey and the Sheerness area.
Spatial Dimensions were appointed to carry out vital Measured Building, Topographical and Underground Utility surveys to help with the extension of the current site. The extension will help provide more opportunities for an additional number of pupils.
The work at Sheppey College was part of a £20 million revival project facilitated by Swale Borough Council, the UK Government provided funding. This financial support was obtained through a successful bid for the coveted ‘Levelling Up’ funding.
OUR WORK
The college has publicly stated it wouldn’t accept new year groups until the renovations are complete. A junior college provision is also postponed until the initial extension works are complete. As a result, we were fully aware of the importance of quick and reliable survey data.
We had multiple teams on-site at Sheppey College to quicken turnaround times. Whilst on site we carried out a number of different surveys.
Our Measured Building Surveys were delivered in LOD2 along with a LOD3 3D Revit model, Topographical 2D and 3D models as well as full utility surveys in 2D CAD.
THE OUTCOME
All models and drawings were delivered on schedule to happy customers.
At the time of writing the project was on course for completion.

