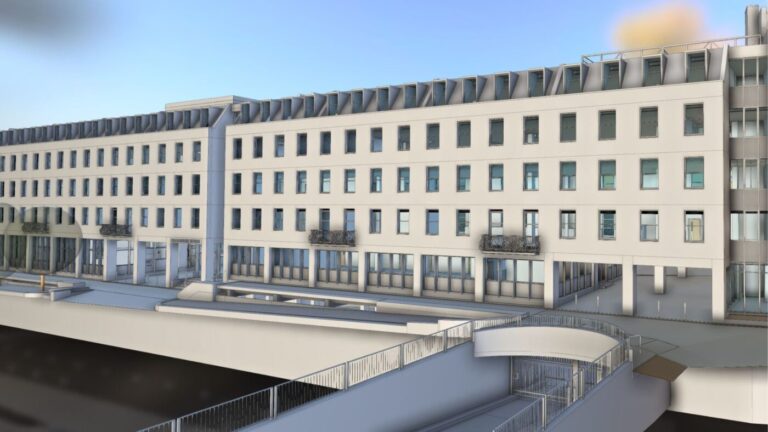THE BRIEF
Spatial Dimensions were given the task of providing measured building and topographical surveys for Lecture Block This included the block itself, ‘Little Hall’, canopy and immediate surrounding areas.
Survey data was then to be turned into a point cloud and REVIT model, with the topographical survey in standard 2D.

OUR WORK
The Spatial Dimensions team took two days on site to gather the full information required.
The client had sent over varying requirements of LOD (Levels of Detail) for the lecture block depending on importance. It was therefore very important our surveyors were in contact with our office and management to make sure this was correct.
The survey was conducted towards the end of the academic year at the start of June. Although the University wasn’t at full capacity, there were some students left on campus. Our team had to be mindful of this when conducting the survey internally and externally.
THE OUTCOME
All data and plans were provided on time ensuring the project got off to the best start possible.
The 3D REVIT models were used to highlight some long standing issues in the Lecture Block and surrounding areas.
As a result of our surveys, the full project was carried out in under 6 months! This ensured the project was significantly under budget and in time.
Since it’s re-opening the works have been said to increase comfort for teachers, and therefore teaching standards.






