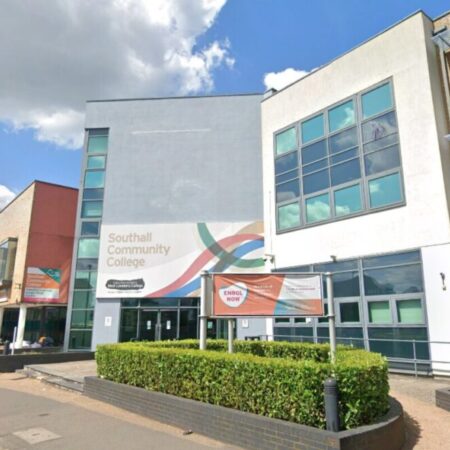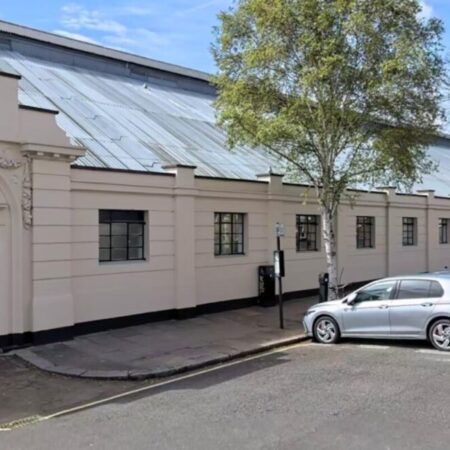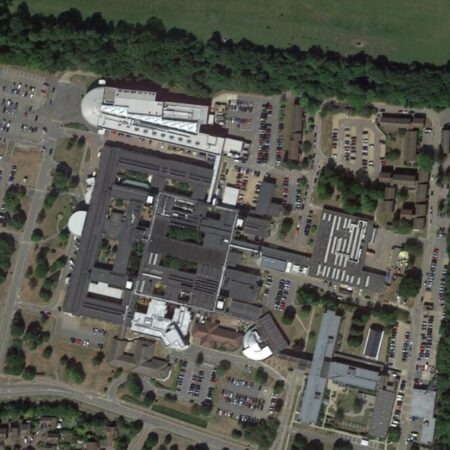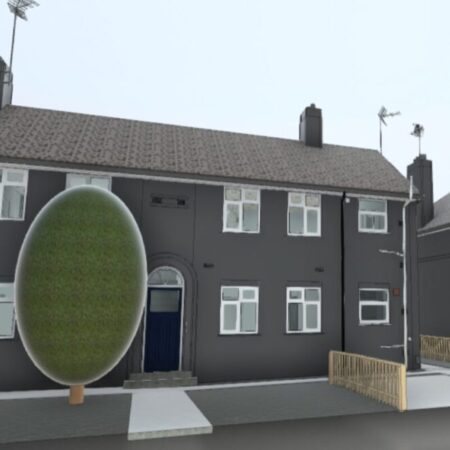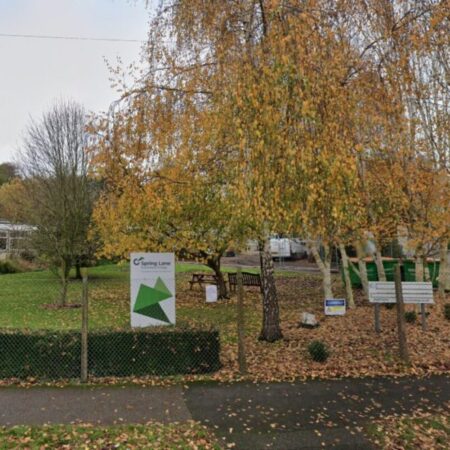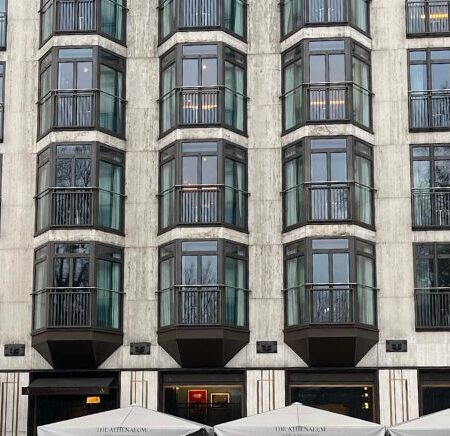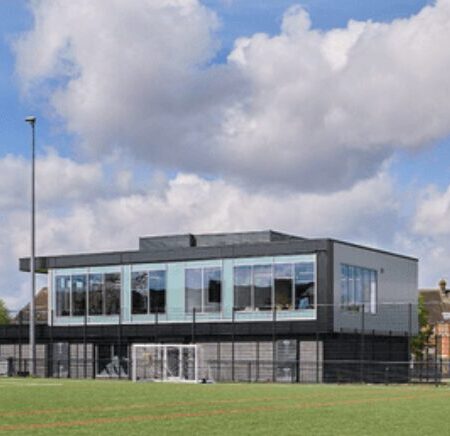THE BRIEF
Amherst School in Riverhead, Sevenoaks is a primary school for pupils aged 7-11. Spatial Dimensions conducted 2D building and topographical surveys to help aid Carmen Austin Architecture. This was to help aid planning applications to construct a new 101.8m2 classroom alongside current school buildings.
Time was of the essence as this was during COVID. We were therefore able to mobilise safely, whilst the school was shut for pupils.
Any delays to the survey timeline would lead to project deadlines being missed. The surveys were conducted in May 2020 with a completion date of Summer 2022.
OUR WORK
Spatial Dimensions carried out a full measured building survey of the school site and topographical of the surrounding land. All assets were delivered when requested.
The client asked for some specifications such as, the entrance of the lobby was a detailed floor plan with the other building sections shown as just areas. We liaised closely with the school and architects to ensure the correct sections, with the correct amount of detail was measured.
When on site our team was thoughtful of it’s surroundings. This received much praise from Amherst School, shown in the review below.
THE OUTCOME
As a team, we delivered a full set of 2D measured building and topographical drawings.
We were conscious of the time constraints. The plans were delivered on time and ensured the project could be delivered as planned.
The new block, named ‘The Jubilee Building’, now offers a modern teaching area in the day, as well as a club area for before and after school.

