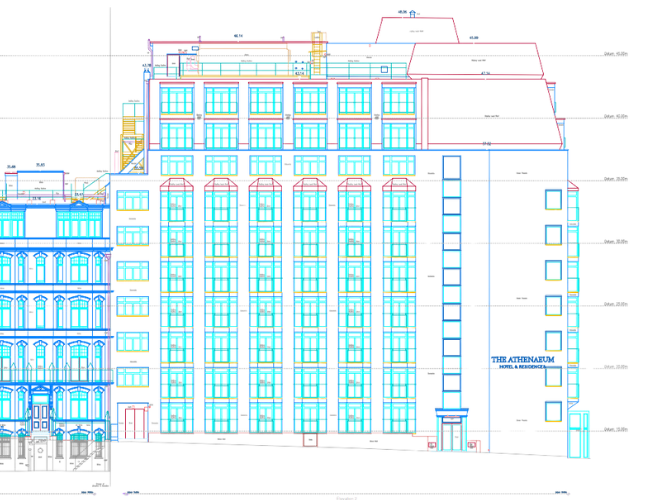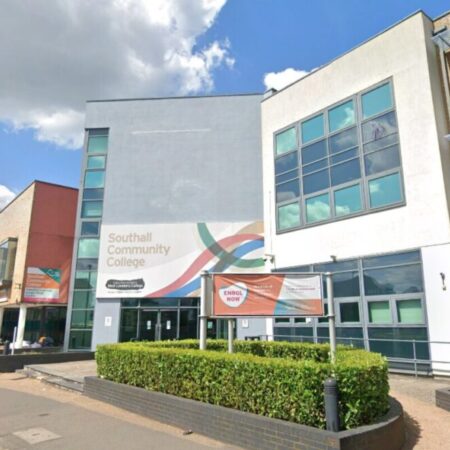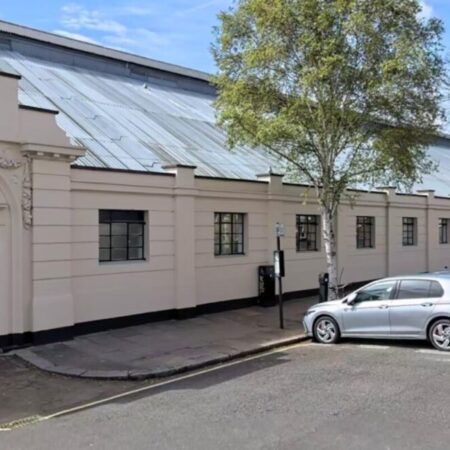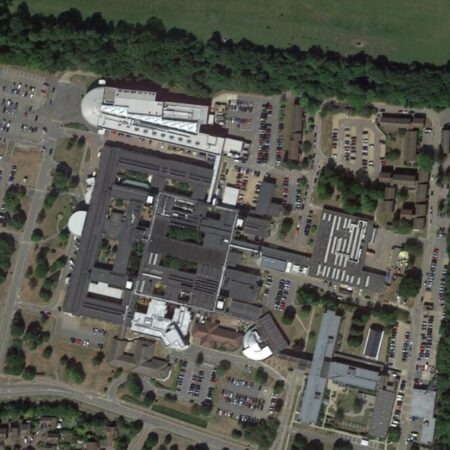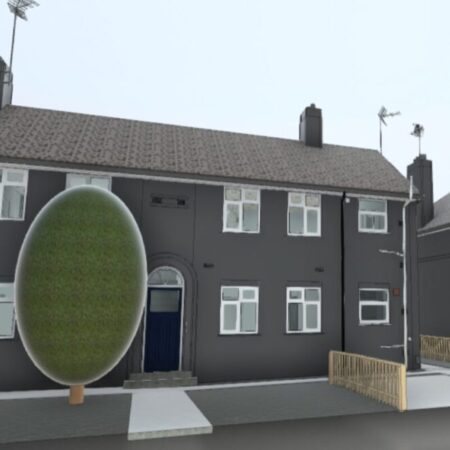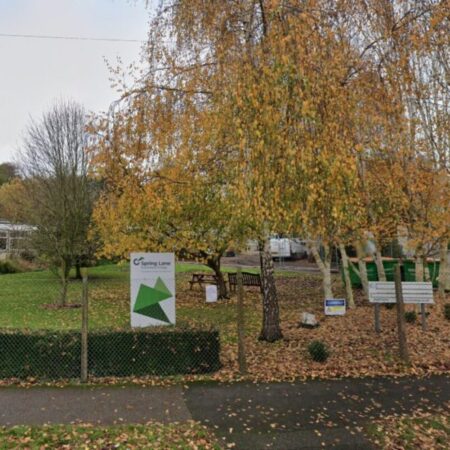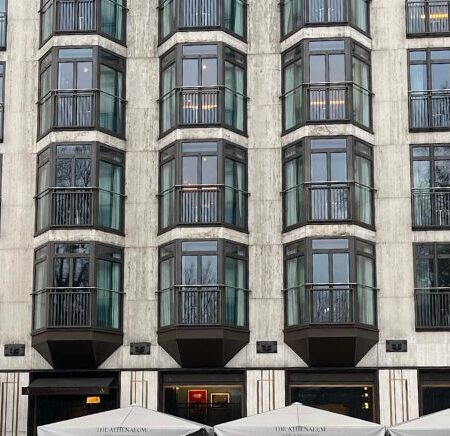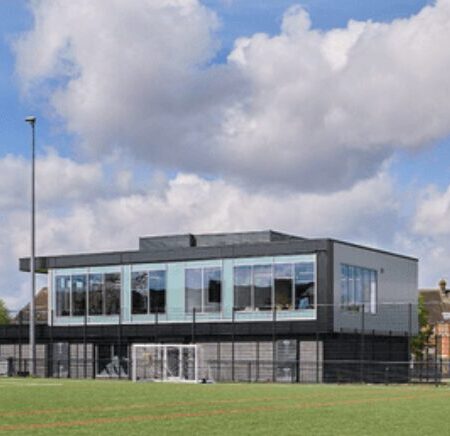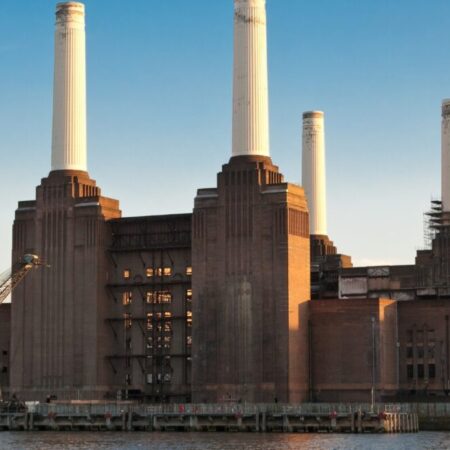THE BRIEF
The Athenaeum Hotel is a renowned hotel overlooking Green Park in Mayfair, London. Construction of the building was finished in 1850. Since then, it was redeveloped in 1937 with an art deco block added. Following this, in 1971, the site was completely transformed into a hotel.
With over 162 rooms and a highly rated restaurant, the Athenaeum is an extremely impressive hotel and structure. It currently boasts 5 red stars and 2 red rosettes. Since the building’s conception as a hotel, the multi-functional nature of the building has been paramount to its success. Currently, The Athenaeum offers long-stay residences, along with standard hotel rooms. The 18 residences are served by a private entrance and offer full kitchen, living and dining areas. Its reputation makes it a go-to venue for groups and corporate events as well as dining options.
Perhaps the most striking feature of the hotel is ‘The Living Wall.’ The stunning green shrubbery and vibrant flowers run from the ground up to the tenth floor. The Living Wall acts as a show of commitment to sustainability, as shown by the Earth Check Silver Certification.
As with every world-class hotel, it’s important the building as a whole is of the highest standards. Throughout 2024, Spatial Dimensions were instructed to carry out a number of measured surveys that would help inform refurbishments.
OUR WORK
Our surveying teams were deployed at The Athenaeum over 4 months. During this time we carried out measured building, topographical and underground utility surveys.
The required survey work was carried out during peak times of the year, with the final surveys being carried out during summer. During this time the hotel and residences were fully booked. We were aware both guests and staff wanted to continue with their day as normal. Minimising disruptions during the survey was therefore of the utmost importance.
Using laser scan data our measured building surveys created 12 2D CAD floor plans. The floorplans were specified at level of detail (LOD) 3. Laser scanning information also informed 13 external elevations at either LOD 2 or LOD 3, depending on the specifications of our clients. 4 cut sections were provided from this data, showing internal heights and level datum information.
Topographical surveys of the surrounding areas were conducted to show the existing footprint of the building, boundary, roads, trees and drainage information. Following the completion of the topographical surveys, underground utility surveys of the external areas were carried out. Full tracing of services ensures all underground utilities are understood and potential risks are identified before work is carried out.
Our roof scan information gave surrounding context to our clients. This was delivered early and pushed through as a priority to help produce right of light (ROL) feasibility studies externally.
Delivery of all survey information including 2D topographical plans, underground utility information, floor plans plus elevations and cut sections were turned around quickly to enable the design team to start work quickly. As with all projects, we ensure our quality wasn’t compromised during this phased delivery.
THE OUTCOME
All deliverables were sent to the client within the required time frames. The specific survey information was followed as per the requirements outlined. Our clients were very happy with the quality and speed of delivery.
The survey information has played a key role in the proposed refurbishments of the hotel. We have no doubt The Athenaeum will continue to go from strength to strength as a result!
