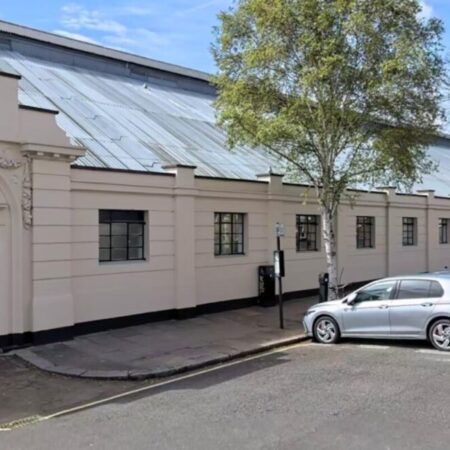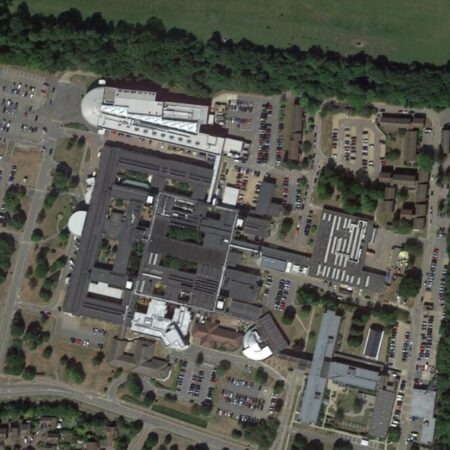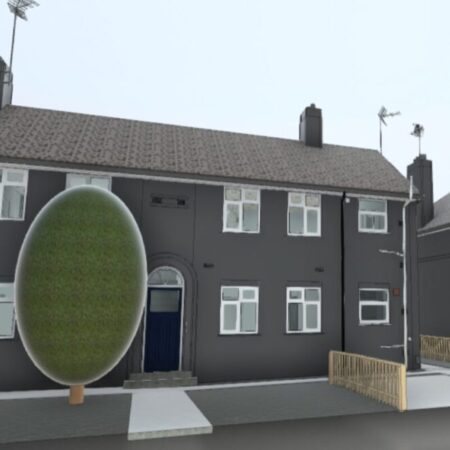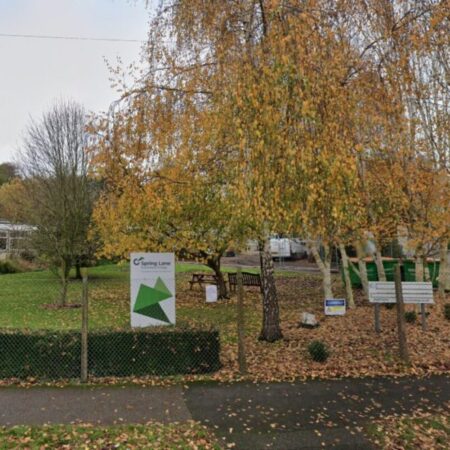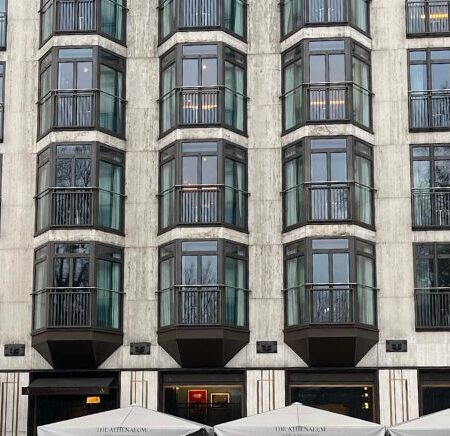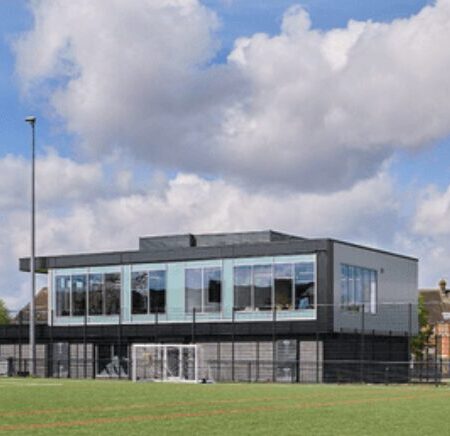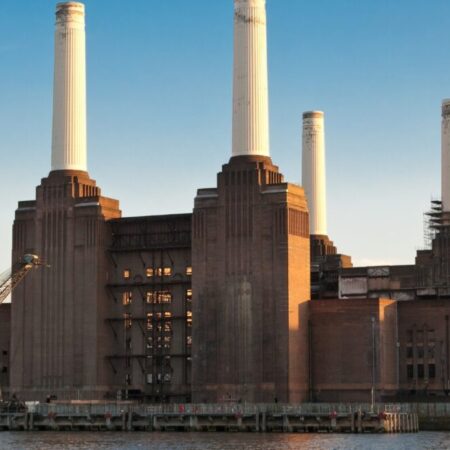THE BRIEF
The Battersea Power Station is an iconic and instantly recognisable piece of London’s architecture. Sitting on the bank of The River Thames in Battersea, the Grade II listed building is one of the world’s largest brick buildings.
Battersea A Power Station was built during the 1930s, followed roughly 20 years later by Battersea B Power Station. Increasing operational costs, changes in preferred fuel choice and failing output meant the power station was decommissioned between 1975 (A station) and 1983 (B station). In 2008 English Heritage stressed concern for the building, describing its state as ‘very bad.’ Amazingly, the building stood without purpose for nearly four decades after the A station was decommissioned.
During this time several proposals came and went including failed residential opportunities, a theme park, a new Chelsea F.C. stadium and an urban park. The power station was put up for sale on the open market for the first time in 2012. This led to an agreement with current shareholders SP Setia, Sime Darby Property and Provident Fund. Shortly after, plans were announced to create a new community of homes, shops, cafes, restaurants, cultural venues and open spaces in London.
OUR WORK
In 2022 Spatial Dimensions were instructed by Bowman Riley Architects to carry out a measured building survey in the large ‘Engine Room’ space, across a number of floors at The Battersea Powerstation.
At the time of our visit, our clients were working to a strict time schedule. It was therefore highly important that survey information was delivered on time to their specifications. Any delay in delivery would have a costly knock-on effect.
Using scanned point cloud data from the measured building survey, we were able to provide quick and reliable 2D CAD drawings. Floor plans were created to give the exact dimensions of the area and fixtures as shown on the images below.
2D CAD sections were produced to show the internal structures of the building by cutting through a plane. In this instance, we informed the architects of the position of prominent ceiling beams (amongst other details). Based on this information, the fit-out team could decide whether to incorporate or mask this particular feature.
Overall, this information helped to directly inform design of an interior fit-out of a new office, co-working area and meeting rooms.
THE OUTCOME
All CAD and survey information was delivered on time to an extremely satisfied client to the correct specifications.
All areas of The Engine Room at Battersea Power Station were open and are fully functional. The Engine Room serves as an extremely modern space with intricate interior architecture and design.
The luxury workspace has fantastic transport links too, making it a perfect fit for all professionals.



