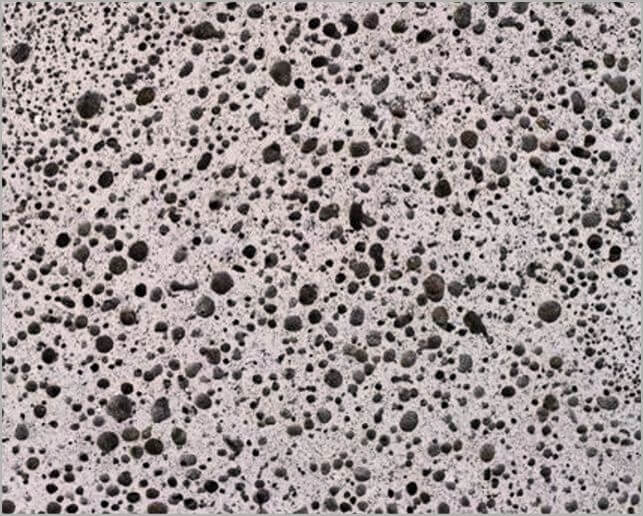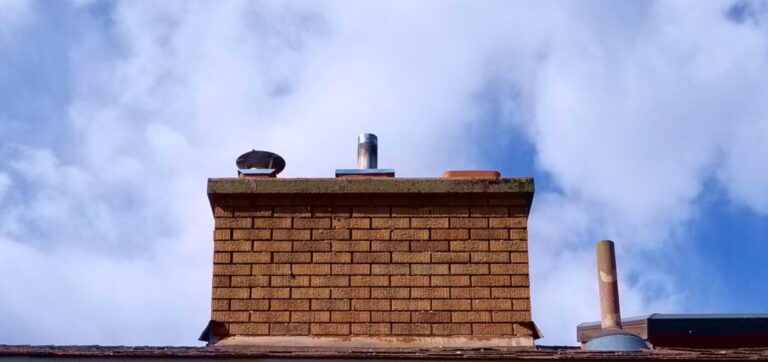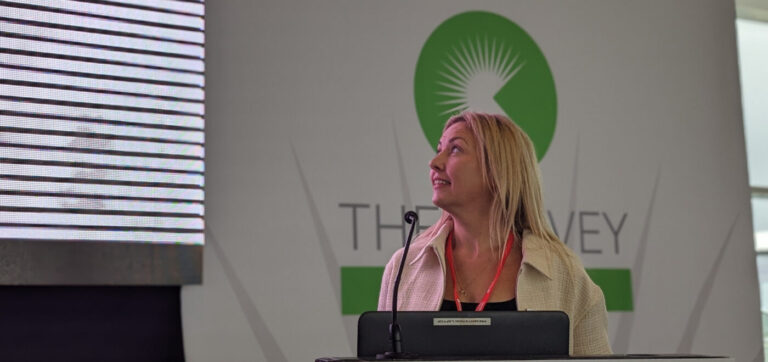INTRODUCTION
In the wake of the recent Reinforced Autoclaved Aerated Concrete (RAAC) crisis, the need for comprehensive surveys and renovation plans has never been more pressing.
More than 100 schools have been instructed to evaluate buildings made with reinforced autoclaved aerated concrete (RAAC) planks. We, at Spatial Dimensions, are a leading provider of mapping and modelling services and are ready to step up and offer our expertise in surveying RAAC panels and creating detailed reflected ceiling plans to aid in the replacement and renovation process.
WHAT IS RAAC?
RAAC is a light form of concrete. People have compared it to the inside of an Aero chocolate bar! The material is weaker than the standard type of concrete, making it very problematic in the long run. It’s mainly found in roofs as well as flooring and walls.
The risks associated with RAAC panels in schools and hospitals have been known for years. Widely used in the 1960s and ’70s as a quick and cost-effective building method, RAAC was intended to have a design life of 30 years. However, recent incidents, such as the roof collapse at Singlewell Primary School in Gravesend, have highlighted the urgent need for action. Throughout England around 10 per cent of schools in England had failed to return the results of a DfE survey attempting to identify RAAC in school buildings, out of a total of 15,000 schools surveyed. Of the schools which have responded, about 1 per cent have been built using RAAC, showing the importance of working quickly and responsibly against this crisis.
With the release of guidance from the Department for Education (DfE) regarding the evacuation of affected buildings, it is evident that a systematic approach is required to address the issue. Our team of experienced surveyors are well-equipped to play a crucial role in this process, by conducting thorough surveys of RAAC panels and creating detailed reflected ceiling plans. You can view government information here.

HOW CAN WE HELP?
One of the key offerings from our team is the creation of detailed reflected ceiling plans. These plans act as visual representations of the existing ceilings, showcasing the precise locations of RAAC panels and other elements. By meticulously capturing the existing conditions, including any structural issues or potential risks, we enable building owners & operators, architects, engineers, and project managers to make informed decisions during the replacement and renovation process.
The benefits of utilising measured services and laser scanning technology extend far beyond the initial surveys and reflected ceiling plans.
Spatial Dimensions takes a personalised approach to understand the unique needs of each educational institution. This hands-on support ensures that every step of the process is carefully coordinated, from initial assessment to the implementation of renovation measures.
As a trusted partner in the education sector, Spatial Dimensions remains committed to delivering outstanding customer service, affordability, and quality results. Our mission to measure, map, and model aligns perfectly with the demands of addressing the RAAC crisis, as we strive to help educational institutions create safe and inspiring spaces for learning.
CONCLUSION
In conclusion, our experts stand ready to be a driving force in resolving the RAAC crisis in schools. Through our advanced surveying techniques and detailed reflected ceiling plans, we can offer invaluable insights into the extent of RAAC panels. With our personalised approach and dedication to exceptional service, Spatial Dimensions is a trusted partner in ensuring the safety and quality of educational spaces amidst this challenging situation.





