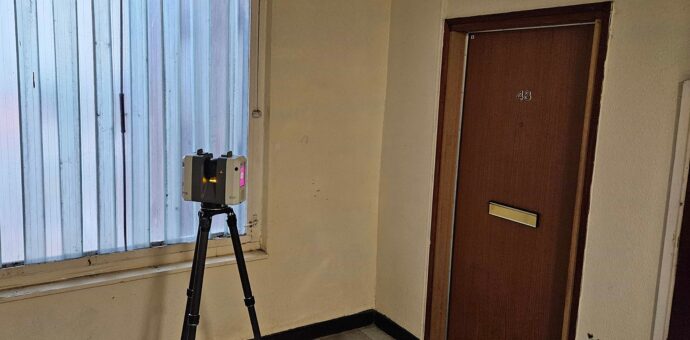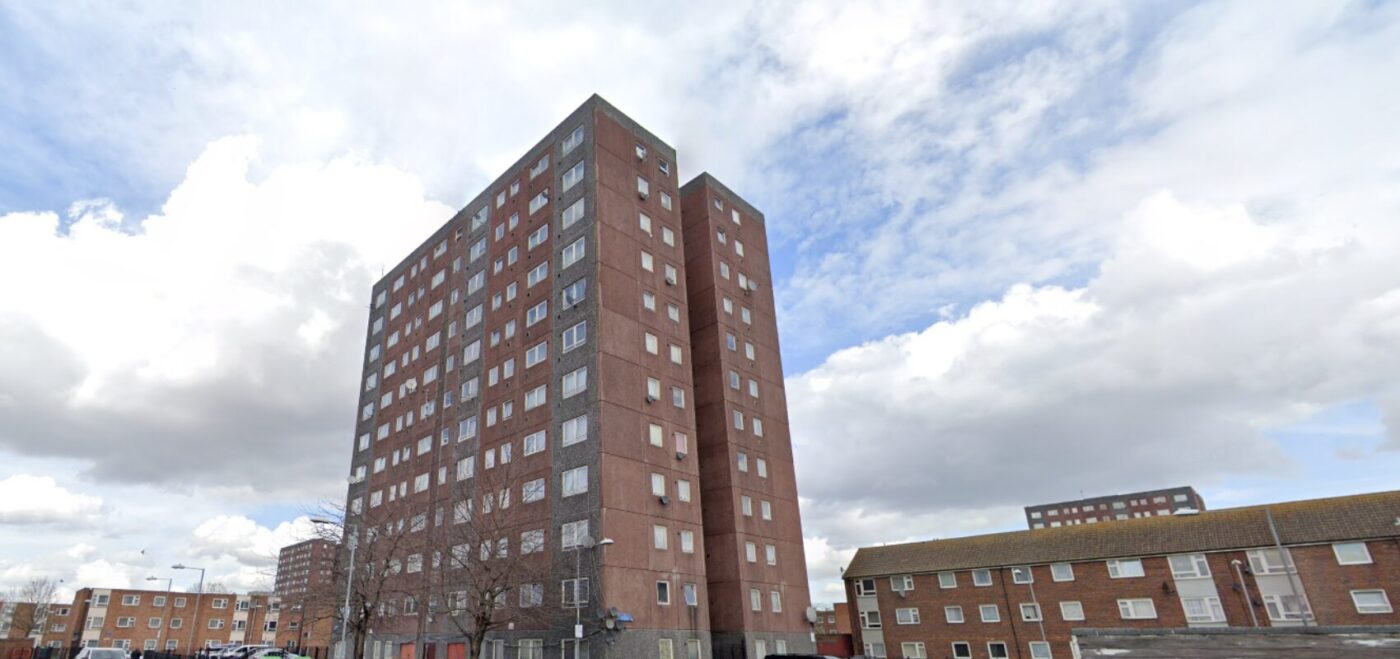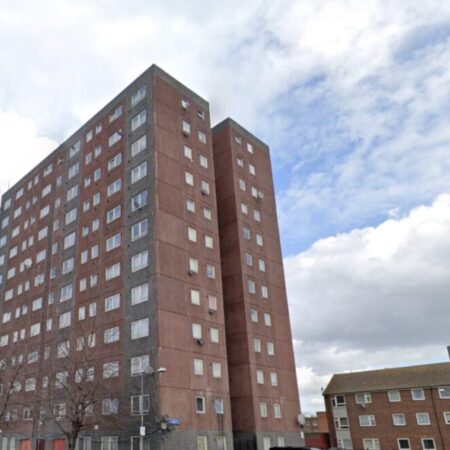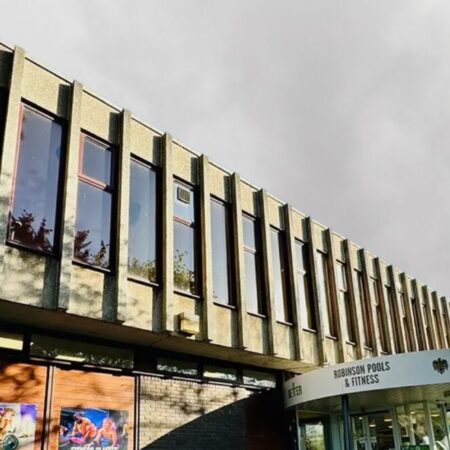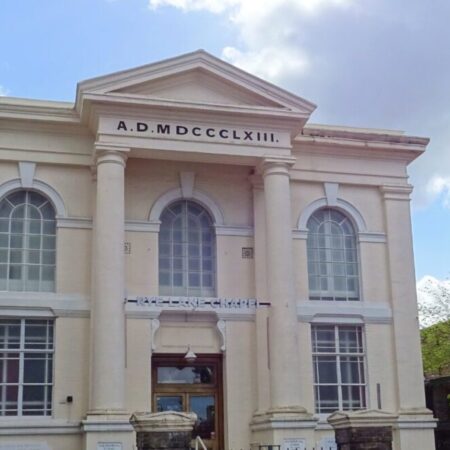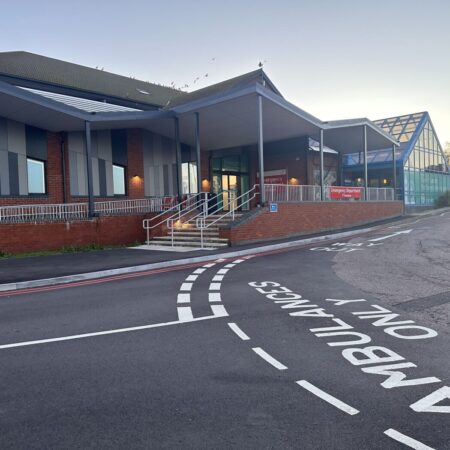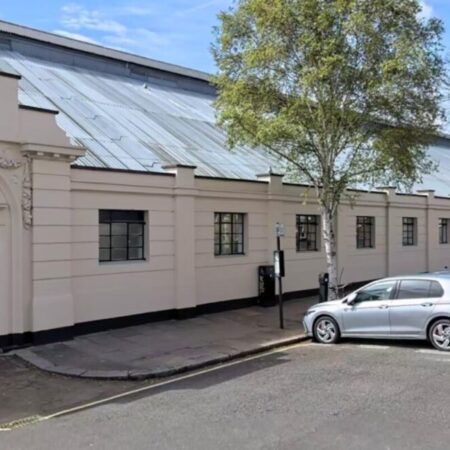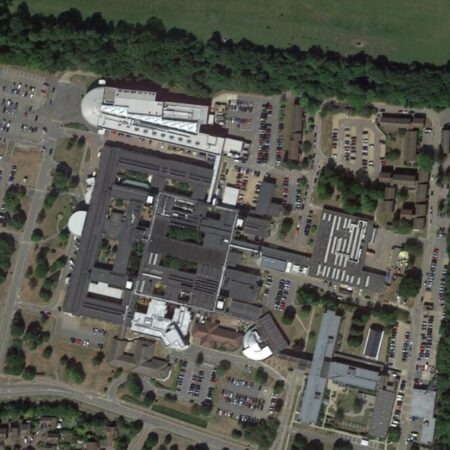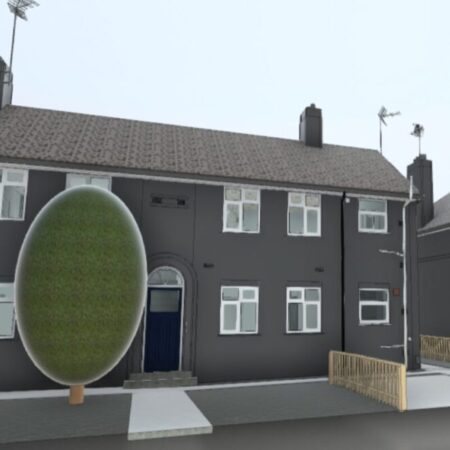THE BRIEF
Accurate measured surveys are essential to building safety. They provide reliable data on layouts, dimensions, and conditions, ensuring that compliance checks and refurbishment plans are based on facts rather than assumptions. Without this information, risks can be overlooked, and safety decisions may be delayed.
With this in mind, Keegans on behalf of the London Borough of Barking and Dagenham commissioned Spatial Dimensions to survey Crispe House and Earlsdown House. This work supported stricter building safety regulations and reinforced the council’s commitment to resident well-being.
Crispe House, located on Dovehouse Mead within the Gascoigne Estate, is a 12-storey tower with 70 flats. Built in 1972, it reflects mid-20th-century housing development and remains a prominent high-rise in East London.
Earlsdown House, situated on Wheelers Cross, is a 10-storey block built during the same period. It shares many construction methods and design features typical of the borough’s post-war housing estates.
Together, both blocks provide 140 homes. Therefore, the council required precise and current survey data to support compliance, safety checks, and long-term maintenance planning.
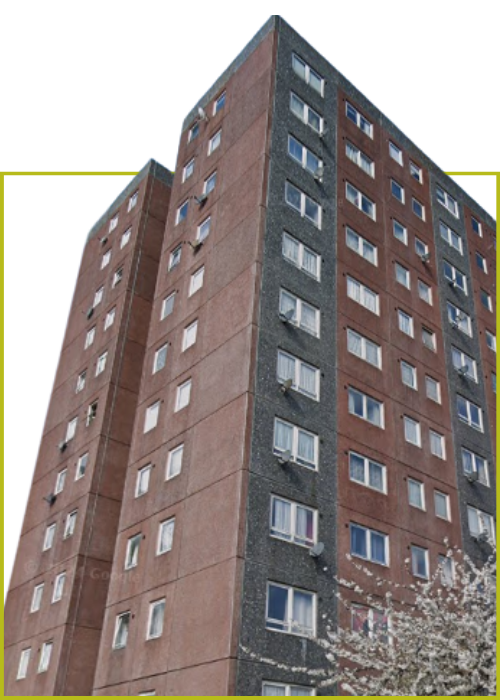
OUR WORK
The primary objective was to deliver measured building surveys to support building safety. Because new legislation demands accurate records, the council needed dependable drawings to guide safety compliance and reduce risk.
Spatial Dimensions deployed state-of-the-art laser scanning equipment to capture millions of measurements. The scans created a full 3D point cloud of each block. From this dataset, 2D CAD floor and roof plans were produced at LOD 3.
At the council’s request, Spatial Dimensions also carried out a building similarity comparison. Consequently, this analysis revealed shared layouts and construction traits across the two sites, enabling safety strategies to be applied more efficiently.
In addition, Spatial Dimensions’ project management team coordinated directly with residents. Access was arranged, questions were answered, and disruption was minimised. The programme remained on schedule and progressed smoothly.
The surveys directly supported three key needs:
- Structural verification – confirming layouts and identifying areas requiring attention.
- Fire safety compliance – mapping escape routes and compartmentation.
- Future planning – establishing a baseline for maintenance and refurbishment.
THE OUTCOME
All survey drawings were delivered on time and to specification. Outputs were supplied in the required formats and ready for immediate use.
As a result, the London Borough of Barking and Dagenham received a comprehensive and dependable dataset to inform building safety reviews and compliance work.
In conclusion, the client expressed strong satisfaction with the quality, accuracy, and professionalism of Spatial Dimensions. The project once again demonstrated Spatial Dimensions’ ability to deliver precise data that supports safer homes and more confident decision-making.
