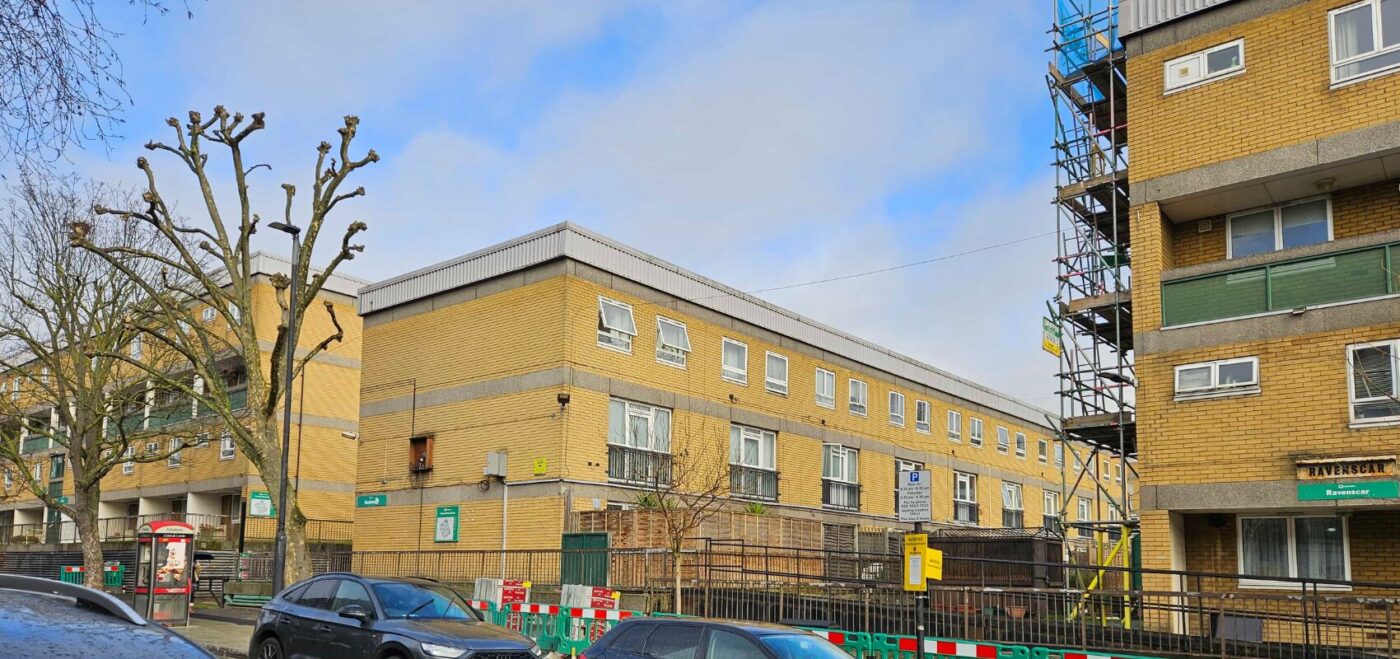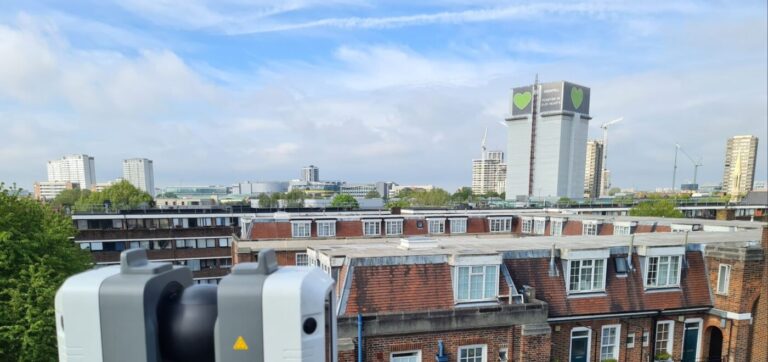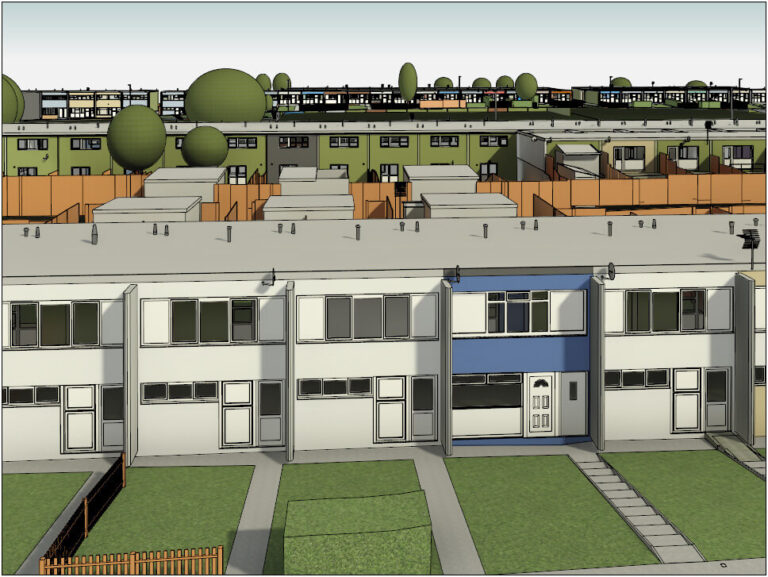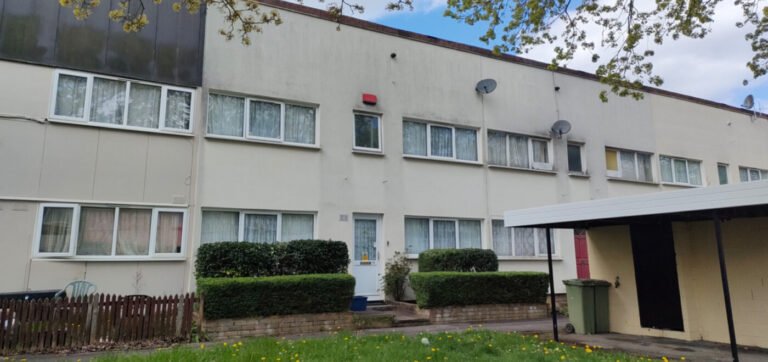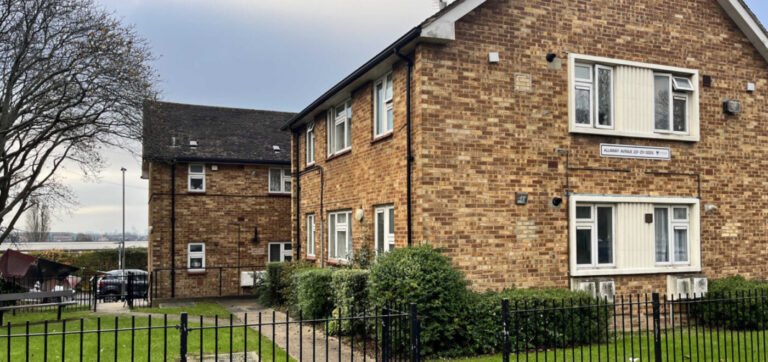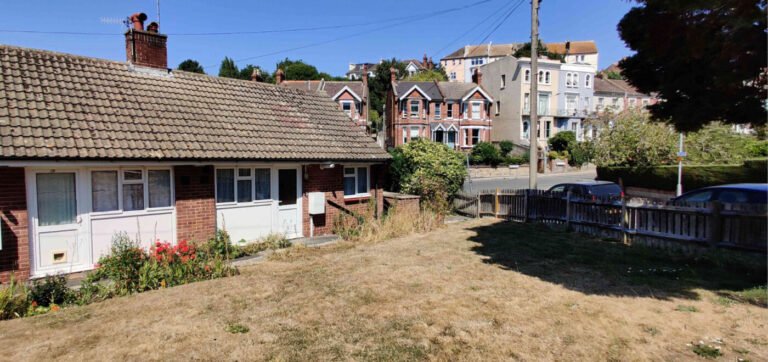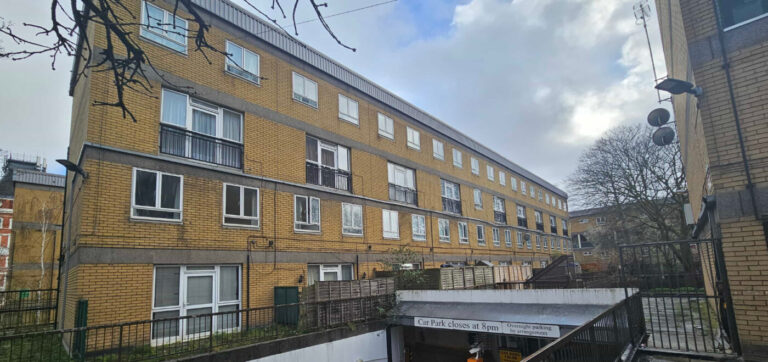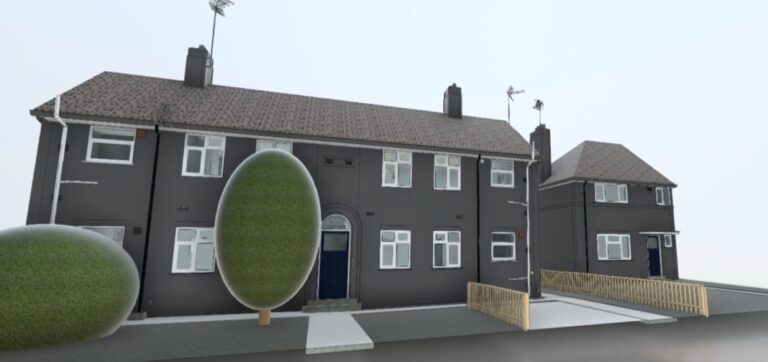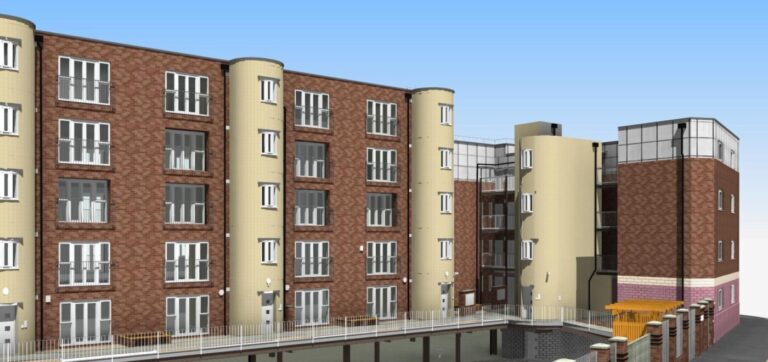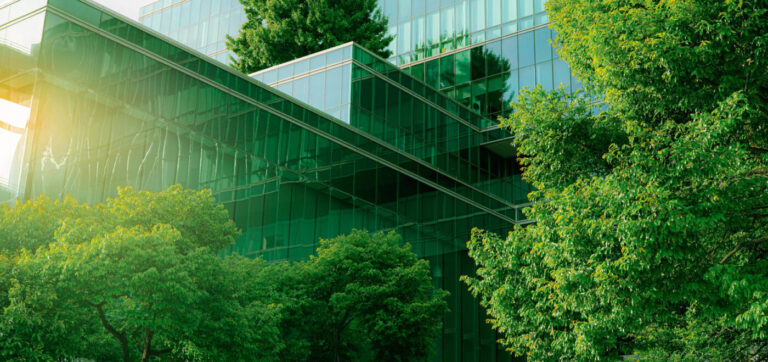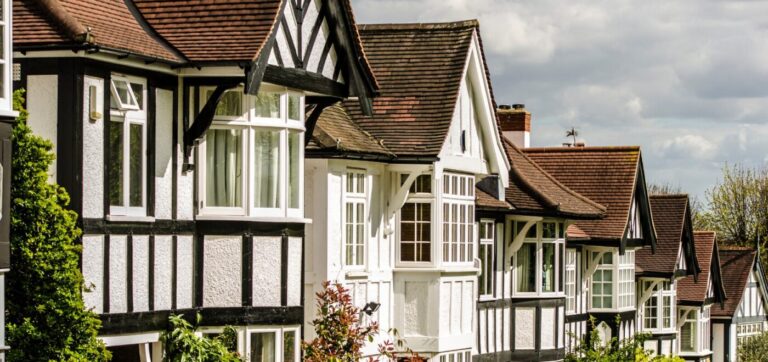WHAT IS RETROFIT?
The retrofit process of installing modern systems that are specifically designed to improve energy efficiency, and decrease energy consumption in buildings that were originally constructed without them.
The process refers to adding new features or technology to existing buildings or systems. This includes updates to improve energy efficiency, adding insulation, or updating heating and cooling systems to more sustainable alternatives. It might also include the incorporation of advanced technologies. This may include smart thermostats or even structural modifications to improve safety and resilience against natural disasters.
The practice lies at the very core of sustainable development. When you choose to retrofit a space, you’re actively engaging in the prolongment of the lifecycle. All whilst doing it in a sustainable manner.

THE IMPORTANCE OF RETROFITTING
Retrofitting work holds significant importance in the modern day. Through this work, we can reduce carbon emissions, advance sustainable practices and play a vital role towards energy efficiency goals.
Energy efficiency in existing buildings is one key aspect of retrofitting. Assisted by our survey data, informed decisions can be made that enhance insulation, heating and lighting. This can lead to a decrease in emissions and increase sustainability.
Recent government schemes, like the Social Housing Decarbonisation Fund (SHDF), have played a pivotal role in the regeneration of residential properties. Through Wave 1, 2.1 and 2.2, over £1 billion worth of funding was released. Wave 2.1 is set to be complete by 2025 and will make a significant positive change in the social housing sector.
The amount of funding released by the government shows the importance of this work. Due to the scale of current sustainable work, we are seeing a positive local impact within the construction industry and the need for workers. At a national level, there’s a greater emphasis on acquiring and training skilled professionals as the government pushes towards net zero by 2050.
HOUSING FOR THE FUTURE
There are roughly 26 million homes currently in England. It’s projected that a total of 33 million will be needed by 2050 due to the growing population.
That means a growth of 30% in the next 26 years, with 5% of existing housing expected to be demolished by then. This means 80% of the homes in use by 2050 have already been built. It’s clear retrofitting will play a key role in adapting this housing to make it fit for purpose.
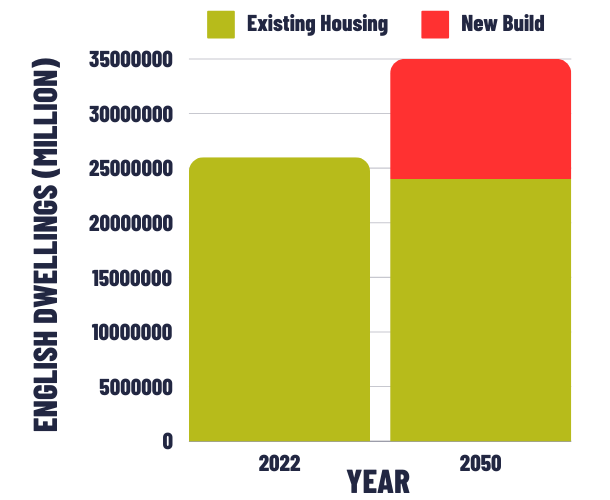
PEFORMANCE OF THE AVERAGE UK HOME
The image shown here shows the specific heat demand performance of the average UK home, measured in kilowatt-hours per m² per annum.
The line shows where the UK needs to be to achieve net zero. This amount of 50kwh is nearly 3 times less than our current rate.
The positive news is we can see retrofitting at work. The trials have seen performance drop below the sought after 50kwh. EnerPHit, the gold standard of retrofit, shows performance at 25kwh.
Given the aims of the government, the process must be carried out both effectively and quickly!
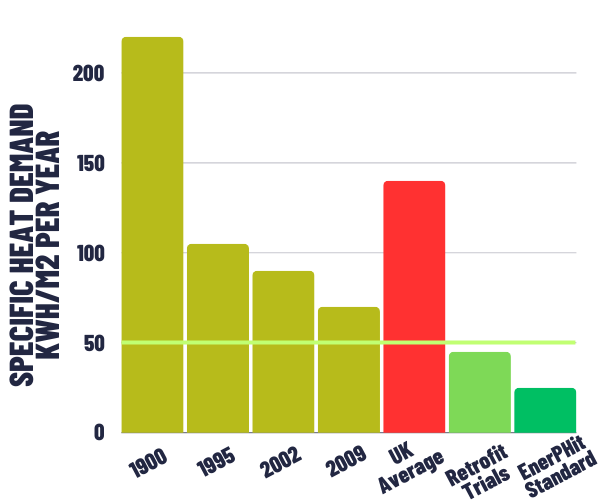
A GUIDE TO
SPECIFYING A RETROFIT MEASURED SURVEY
How can our guide to specifying a retrofit survey help you?
- Avoid common mistakes
- Understand essential elements in a survey
- Make informed decisions through survey data
- Learn how deliverables can assist your retrofit survey. These include 2D & 3D deliverables, point clouds and photography.
Getting the most out of a retrofit project has never been more important. The implications for climate, affordability and profitability all depend on maximising the opportunities afforded to us. This starts with the survey.
