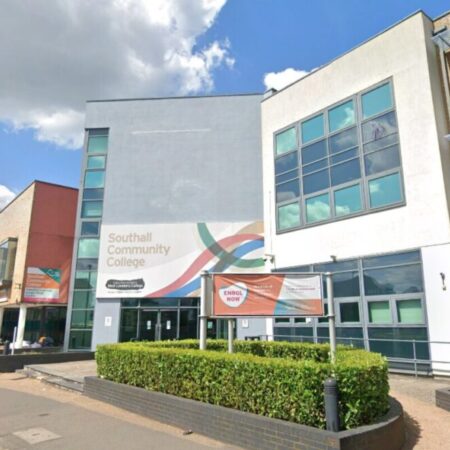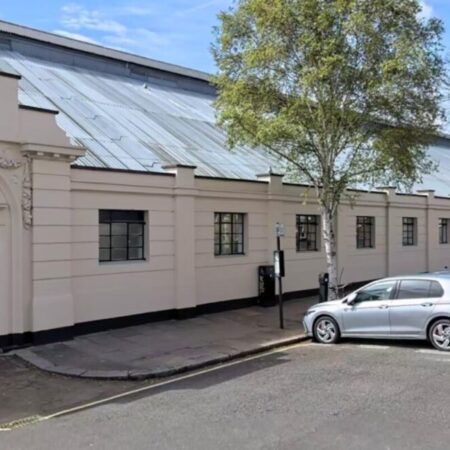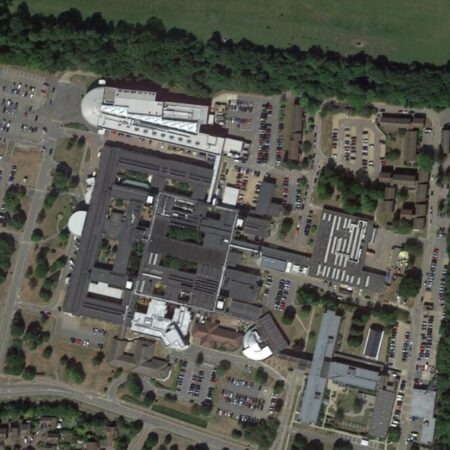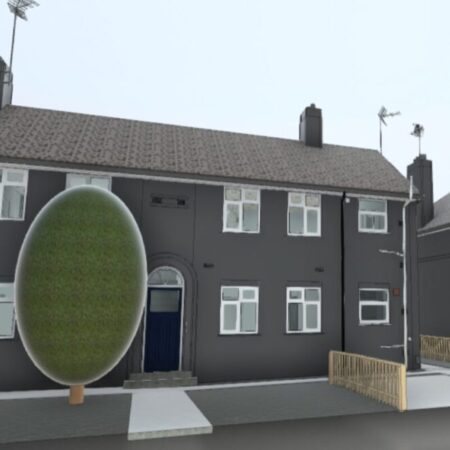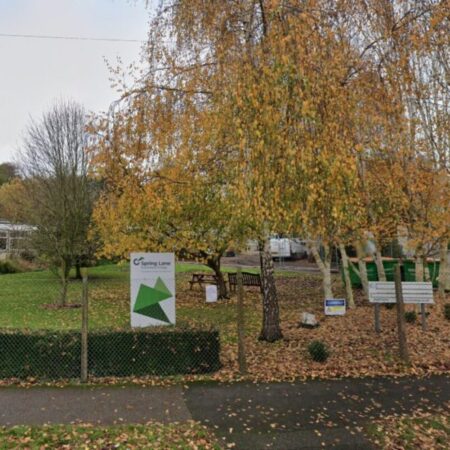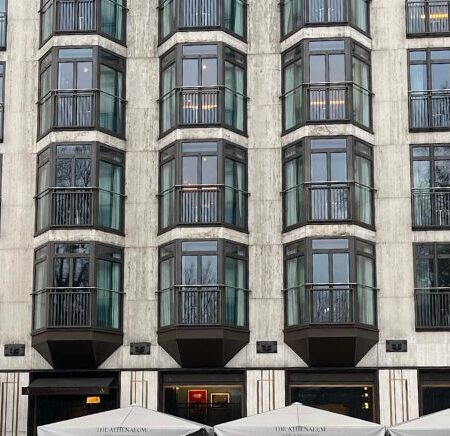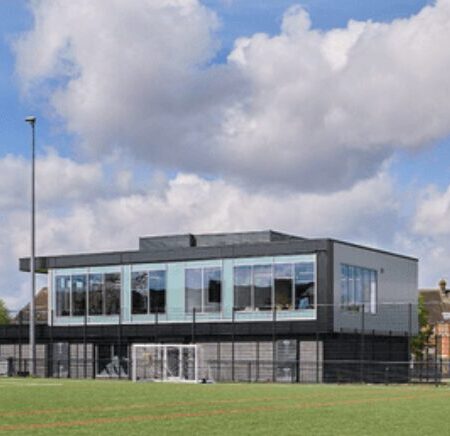THE BRIEF
Places for People is a collaboration of housing providers, developers, property managers and care providers. They look after over 240,000 homes throughout the UK.
In 2022, we were instructed to carry out surveys on roughly 3,000 homes across England. So far, this has been carried out over three phases.
The Grenfell Tower Inquiry Phase 1 report highlighted that the lack of on-site information available to London Fire Brigade on the night could have further hampered their response had the layout of the building been more complex. The Inquiry recommended that the owner and manager of all high-rise residential buildings be required by law to ensure that the building contains a secure information box.
In this example, the survey data would be incorporated into a Premise Information Box (PIB). This is a locked box mounted to a building containing building layout plans and sections and contact information. The ‘Fire Safety Regulations (2022)’ act made it a legal requirement for existing high-rise residential buildings to have information boxes available on all premises. The box is accessible by the fire and rescue emergency services and contains vital information about the type and location of fire fighting equipment located in the building and on the site.
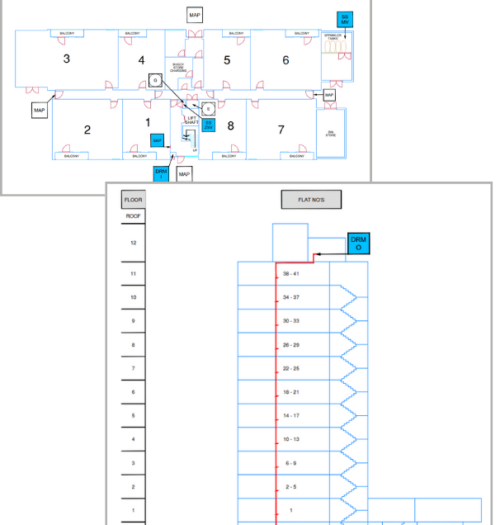
OUR WORK
The scope of the project was to survey all High Risk Blocks (HRB’s), confirmed by Places for People. Spatial Dimensions provided floorplans and vertical section drawings of each block to be held within the PIB by the 23rd of January 2023.
This work took us all over the country, from the South English Coast to the heart of Scotland. This was a challenge for our Project Management Department. However, they proved we were more than up for it, delivering excellent results!
Spatial Dimensions carried out 150 days of surveying over the initial three phases. Following this, our processing and CAD experts were ready to tackle the data! The plans were produced following published guidelines from the National Fire Chiefs Council and used a clear library of legible symbols that are widely used by the emergency services, for ease of identification on site.
Overall, this was a large piece of work which our teams worked tirelessly to complete on time, to the thanks of our clients.
THE OUTCOME
Survey data and floor plans were presented to the client on time. This ensured the next step of producing and then fitting the PIB boxes could get underway.
We were extremely proud to be part of this project, helping to keep our client’s residential blocks safer for residents, more accessible for the emergency services and compliant with legislation.

