LANCASTER WEST ESTATE
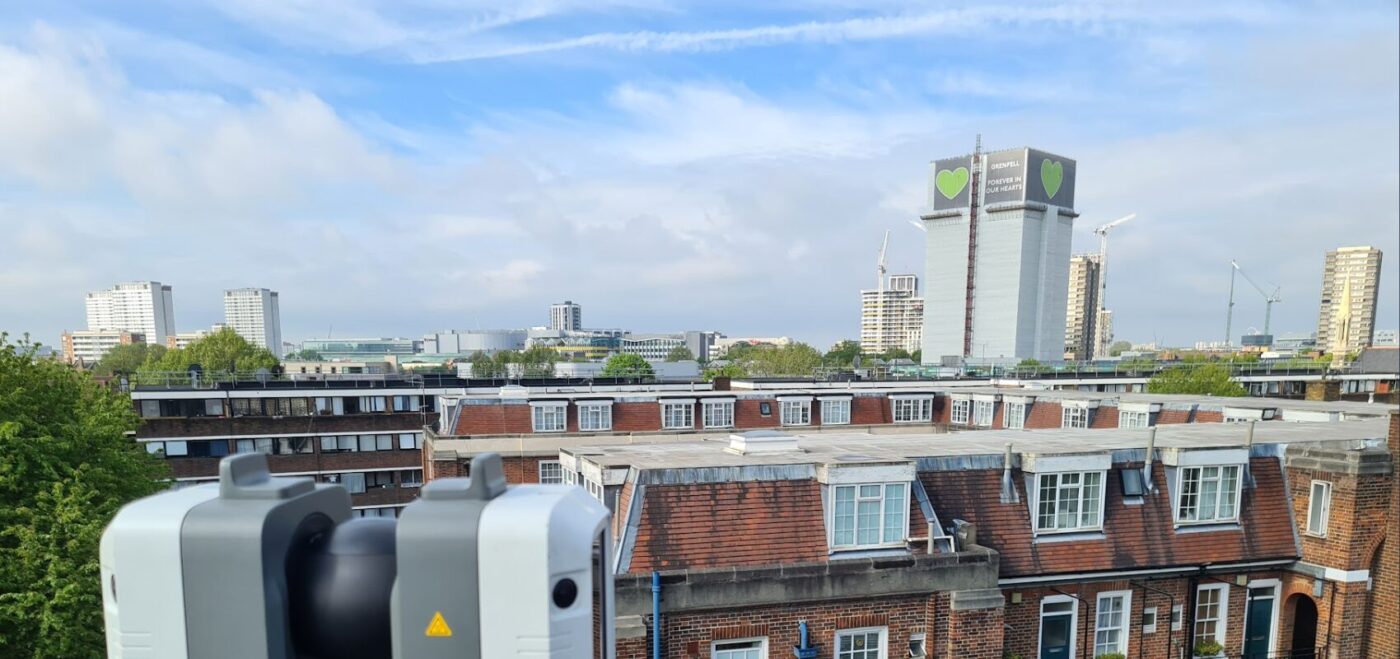
FULL MEASURED SURVEY, LASER SCANNING, TOPOGRAPHICAL SURVEY AND 3D REVIT MODEL FOR THE ENTIRE 17ACRE AREA
KING’S COLLEGE HOSPITAL

MEASURED BUILDING SURVEY, INCLUDING ELEVATIONS, ROOF PLANS AND DETAILED SECTIONS, AVOIDING ANY DISRUPTION TO THIS BUSY HOSPTIAL
11 STRAND
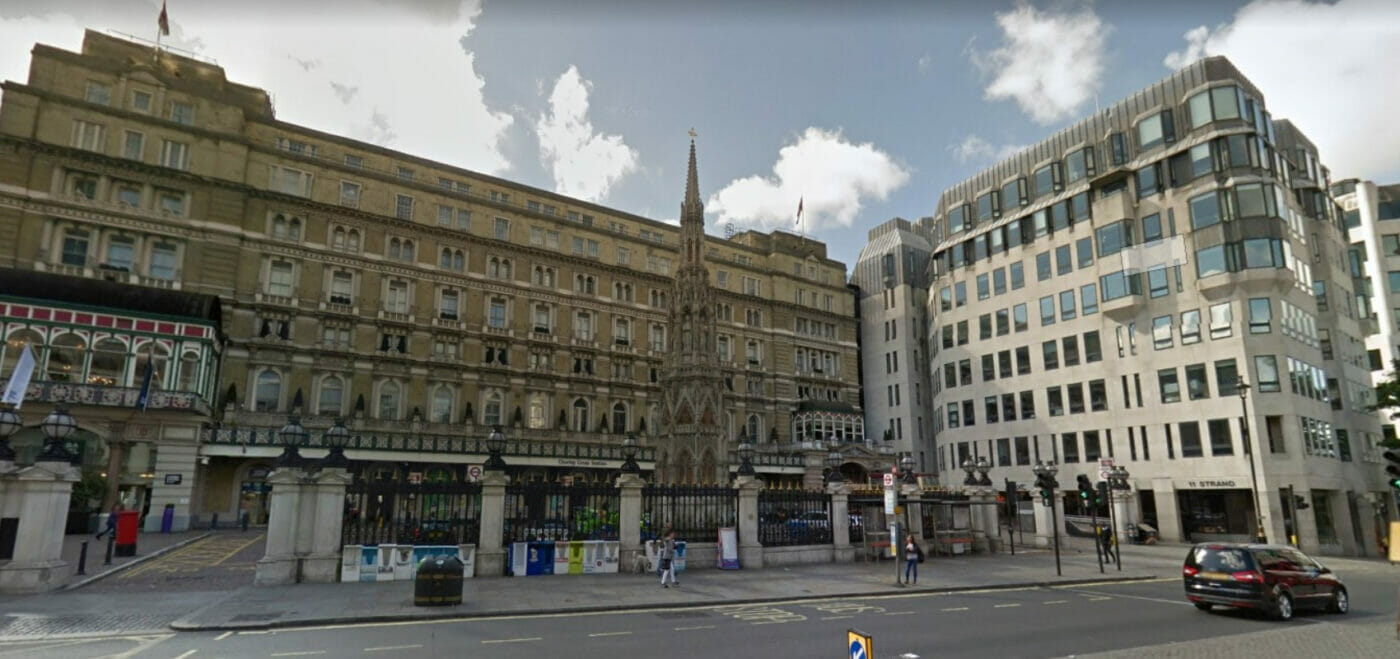
THE BRIEF 11 Strand occupies a prominent position at the western end of the Strand, immediately adjacent to Charing Cross Station in central London. Set over 2 basement levels and 7 storeys, the building has established retail on the basement & ground floors and large office spaces on the upper floors. Our client planned an […]
ALL ENGLAND LAWN TENNIS CLUB
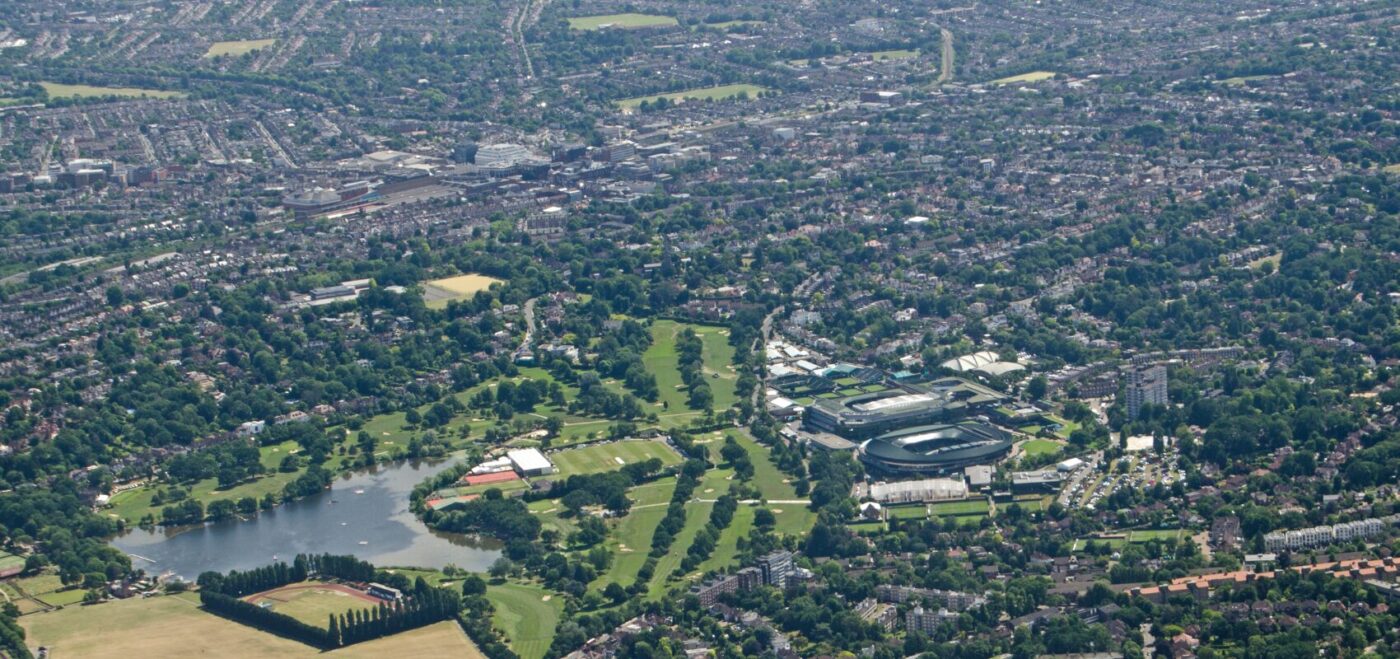
PRESICION SCANNING AND 3D MODELLING TO ENABLE OFFSITE CONSTRUCTION AND RAPID INSTALLATION OF THE ROOF
UNITED GRAND LODGE OF ENGLAND
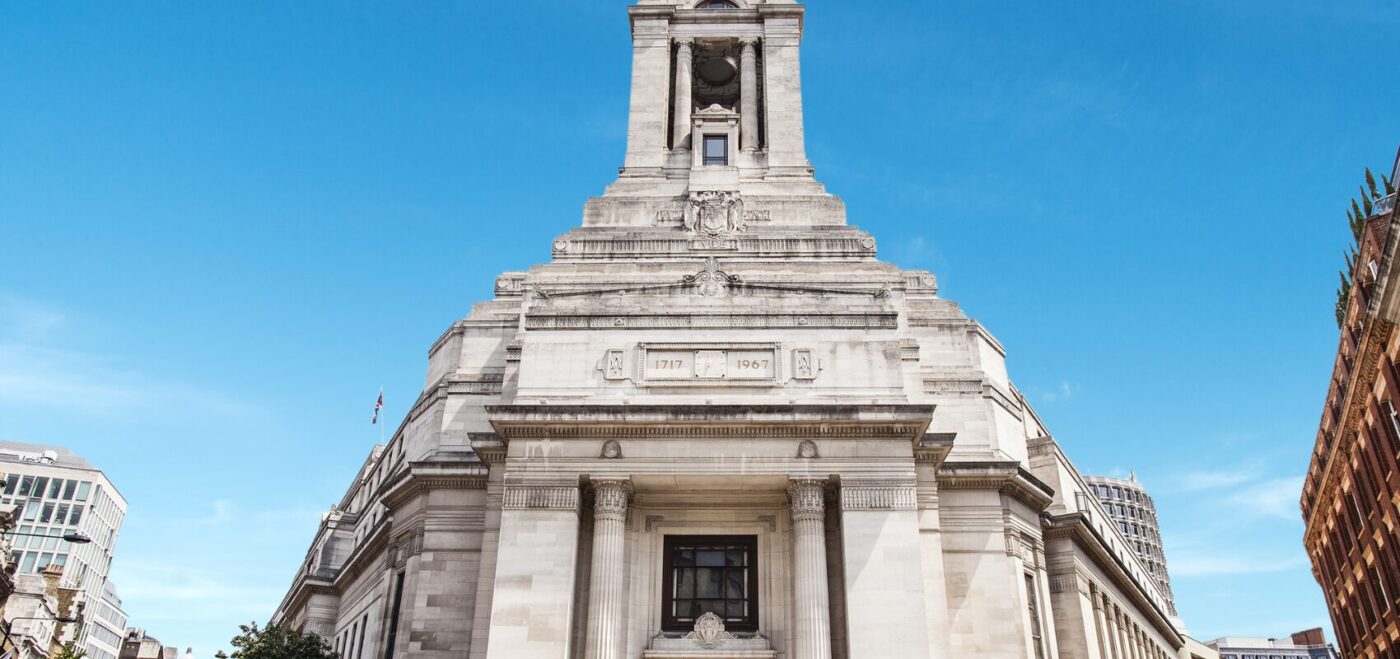
LASER SCANNING, DRONE SURVEY, PANORAMIC IMAGING, POINT CLOUD AND CAD FOR THIS 45,000m2 GRADE 2 LISTED BUILDING
SLOANE STREET

LASER SCANNING 150 COAL CELLARS AND PAVEMENTS, PROVISION OF 360 DEGREE IMAGERY AND CAD PLANS TO SUPPORT A £40 MILLION TRANSFORMATION OF AN ICONIC STREET
GREENWICH MILLENNIUM VILLAGE
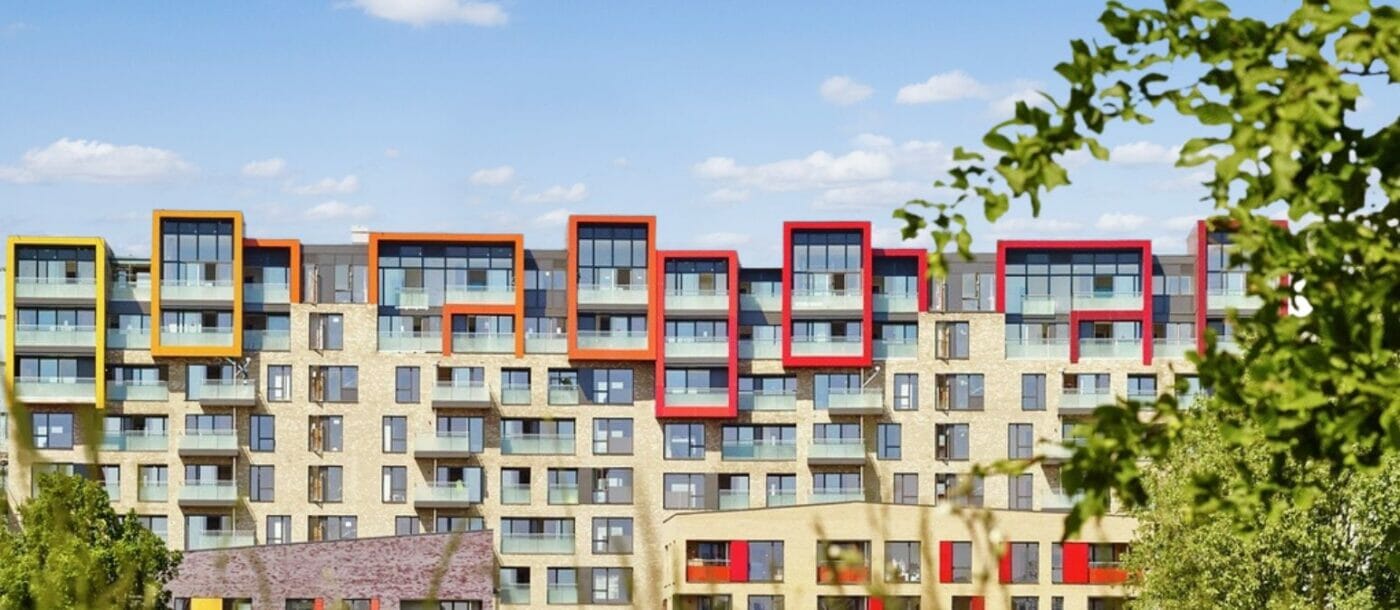
LASER SCANNING, INCLUDING A DRONE TO CAPTURE THE ELEVATION & ROOF ELEVATION OF 15 BUILDINGS
BROADWALK HOUSE
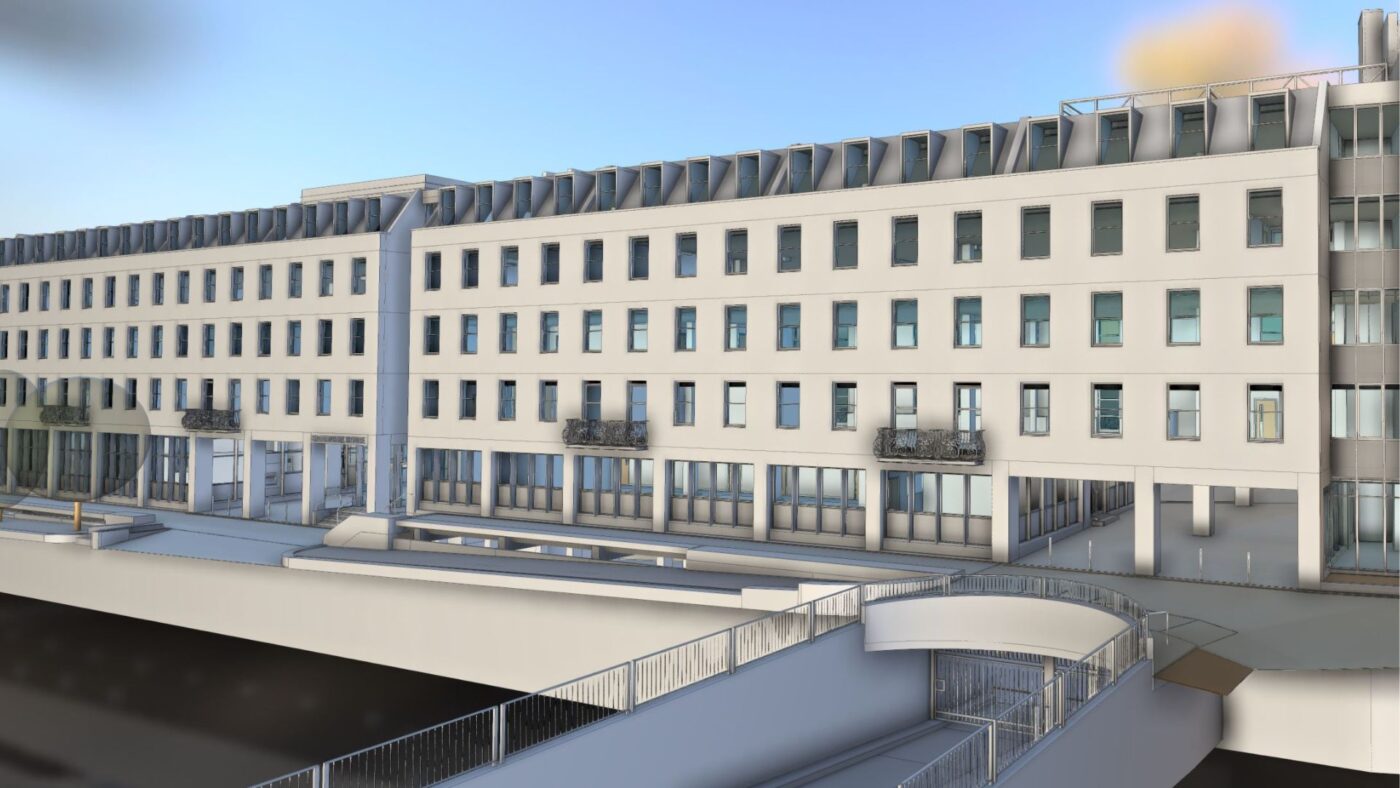
THE BRIEF Following the acquisition of a large office block by Casteleforge, the clock was ticking to provide the Architects with the data they needed to create their designs and prepare a package for tendering the fitout works. This project was a large lateral building (approx. 7,500m2) with 2 underground car parks. Timings were important […]
DUMBLETON HALL HOTEL
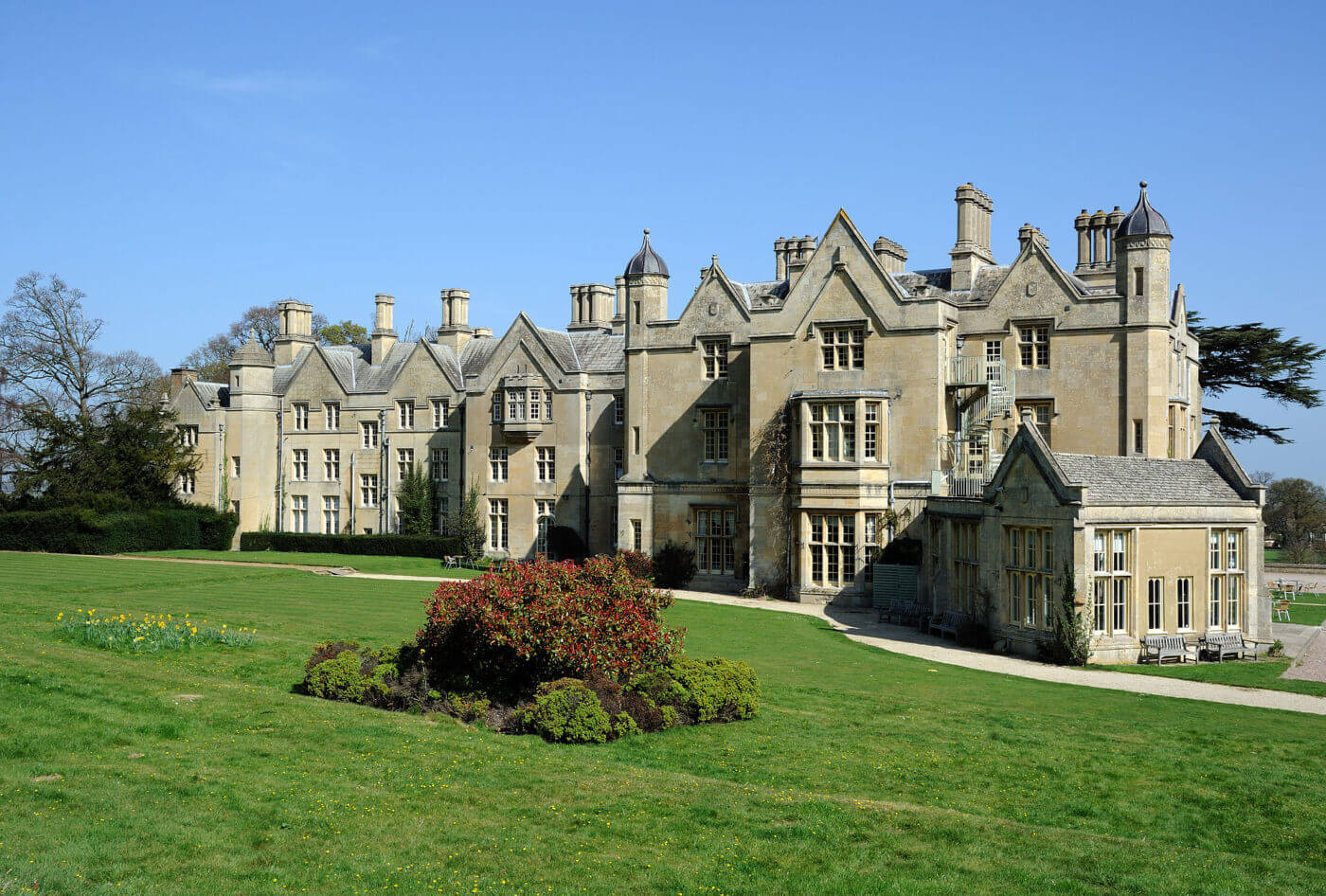
A FULL MEASURED SURVEY (DURING A BUSY BANK HOLIDAY) AND PRODUCTION OF CAD DRAWINGS FOR THE ENTIRE 3500m2 BUILDING