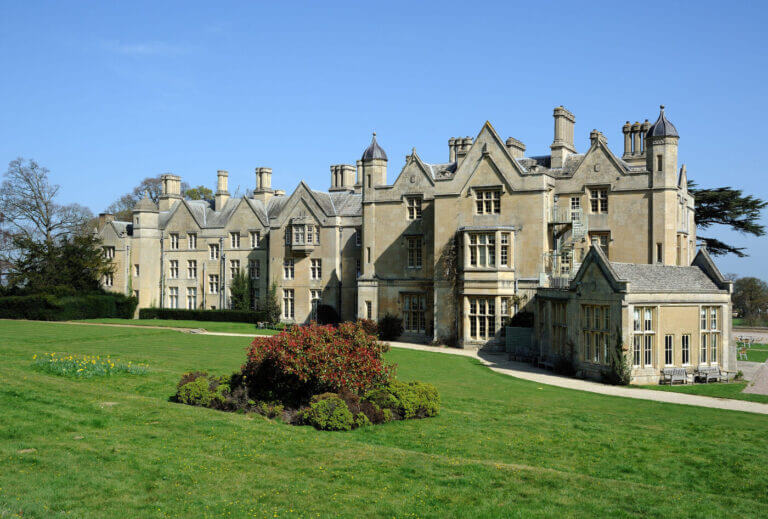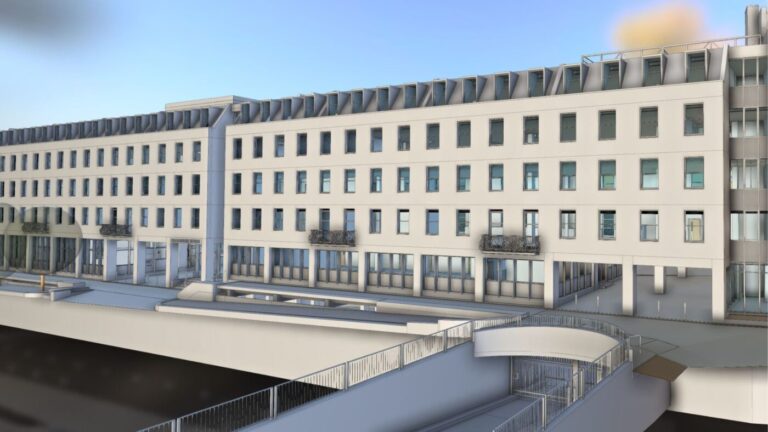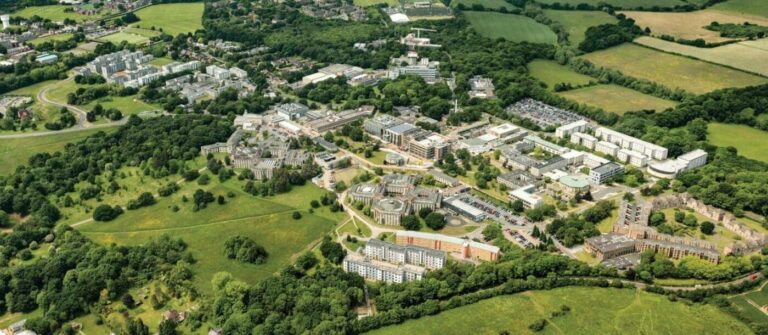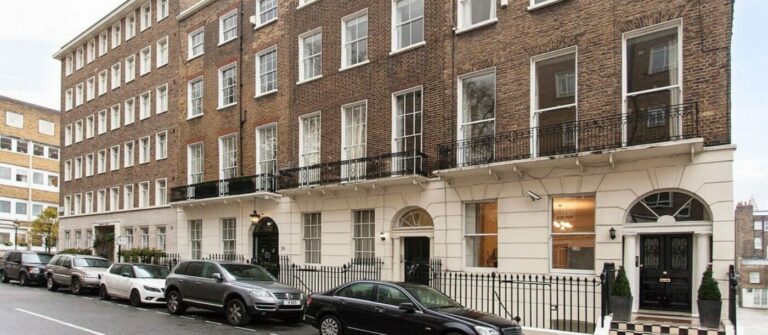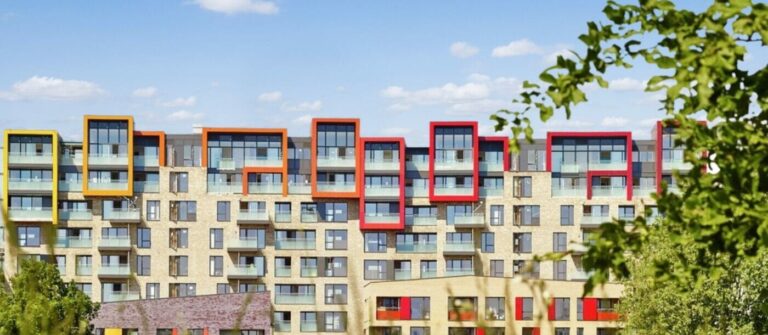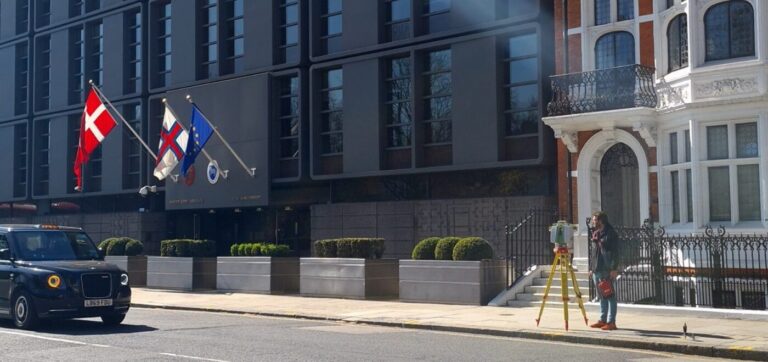THE BRIEF
Following the acquisition of a large office block by Casteleforge, the clock was ticking to provide the Architects with the data they needed to create their designs and prepare a package for tendering the fitout works.
This project was a large lateral building (approx. 7,500m2) with 2 underground car parks.
Timings were important and it was essential that the measured survey drawings were details and accurate data. Missing phased deadlines throughout this project, would have caused knock on delays.
Castleforge needed Spatial Dimensions to rapidly complete the measured survey, whilst ensuring all data provided to Cartwright Pickard was accurate, so as to avoid any rework or design changes later on which would also present a risk to the project timeline for Faithful + Gould who managed the project.
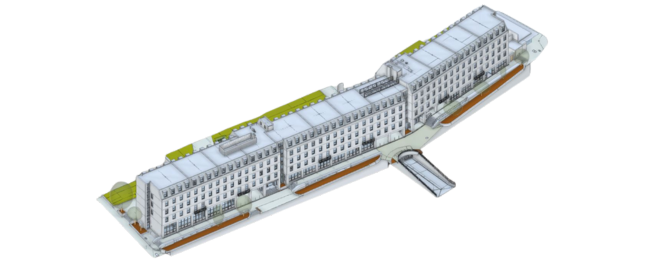
OUR WORK
The Spatial Dimensions team completed a full measured survey, topographical and under ground utility surveys.
These were delivered in a 3D BIM ready Revit model for the entire 7,500m2 building and it’s underground car parks.
The survey was conducted in August 2020, in the midst of the COVID-19 pandemic and whilst the offices were occupied. This required our team to overcome access restrictions, without risking any project delays.
THE OUTCOME
The site survey was completed within 1 week and the modelling was delivered in agreed phases, aligning with the prioritised design schedule agreed in collaboration with the architects.
In order to ensure our survey was delivered on time, Spatial Dimensions assigned multiple Revit technicians and held regular project meetings with both the architect and project manager to update them on progress.
The project was successfully completed on time, with the office being opened ready for occupation in 2021.

