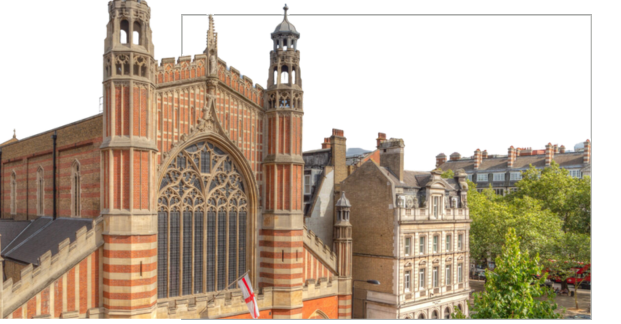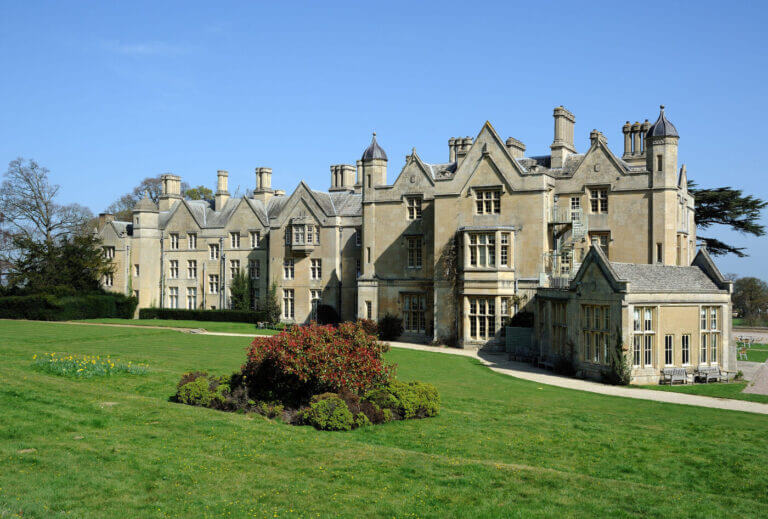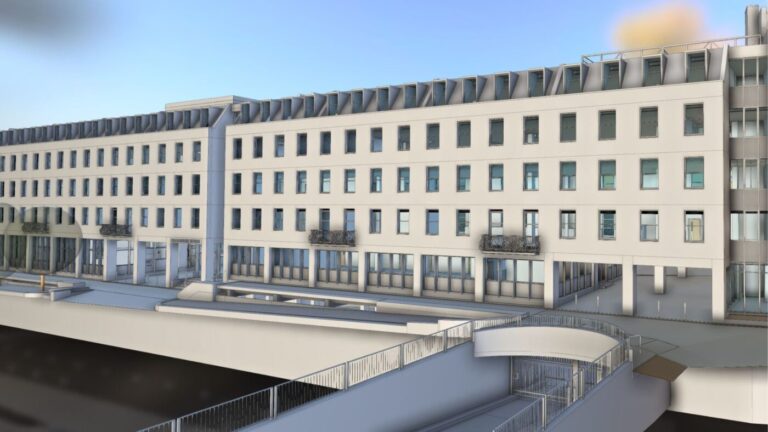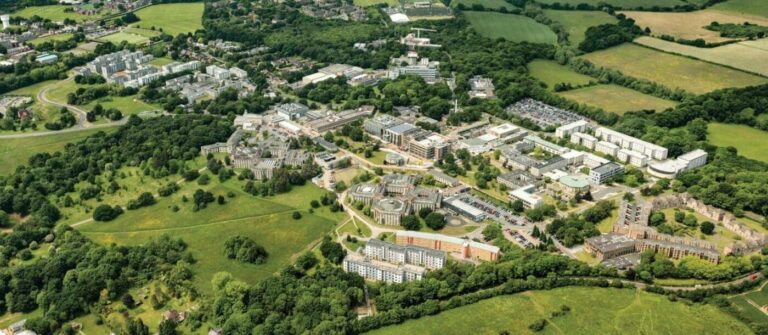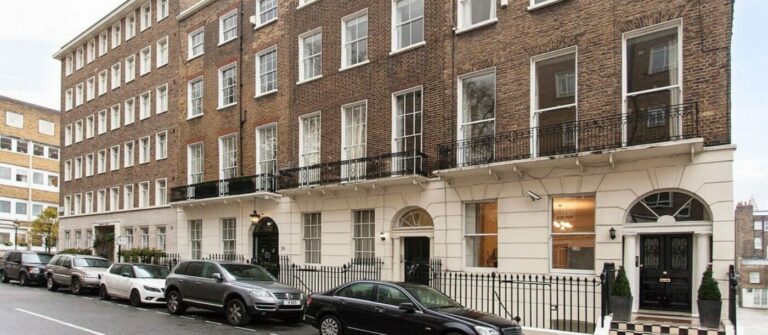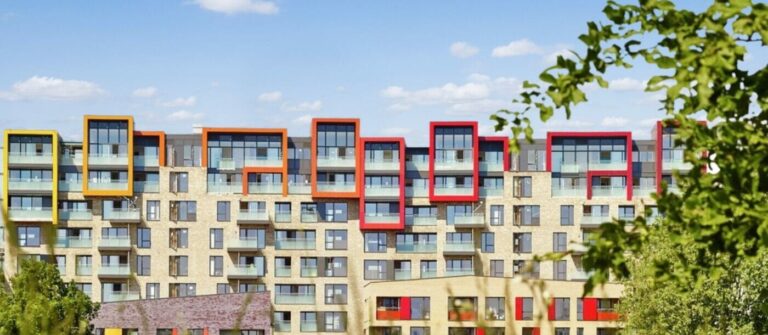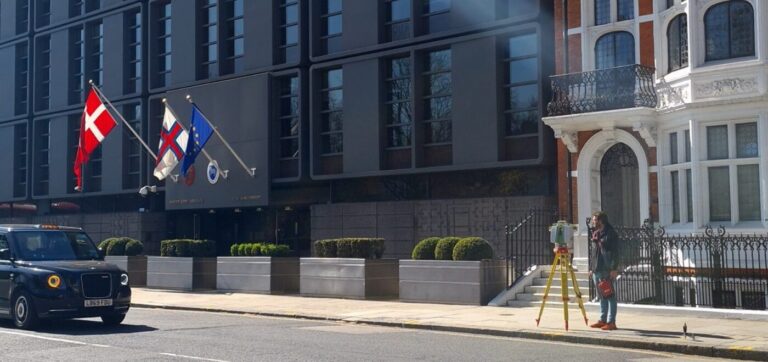THE BRIEF
To redesign the pavement level public realm landscape, developers Cadogan, supported by designer Andy Sturgeon (winner of the Chelsea Flower), architects John McAslan + Partners, and Murray Birrell (Project Managers), required detailed and accurate measured data for the location of each cellar.
The structural engineer had to rely on this pivotal information to manage a package of works to infill a number of the cellars prior to commencing the landscaping works.
Timing was incredibly important, with works to start late 2021 and completion set for 2023-24; any delays in receiving our information would have a negative effect on the schedule of this highly visible project.
OUR WORK
Spatial Dimensions controlled and laser scanned the inside of over 150 coal cellars and produced 360 degree imagery and CAD plans of each Cellar to aid the project managers (Murray Birrell) condition reports.
The Spatial Dimensions team also produced a topographical survey
map of the entire street showing the accurate location of each cellar. This
enabled the design team to design the public realm landscaping features and
pavement widening.
Access to this location was incredibly tricky, as multiple retail & hospitality tenants (high end brands) had to allow us into the cellars via their stores.
In some circumstances holes in the pavement were drilled and our laser scanner wasinverted down into these cellars from street level.
THE OUTCOME
All cellars were completed on time during 2021. The project is with the design team awaiting start on site.
