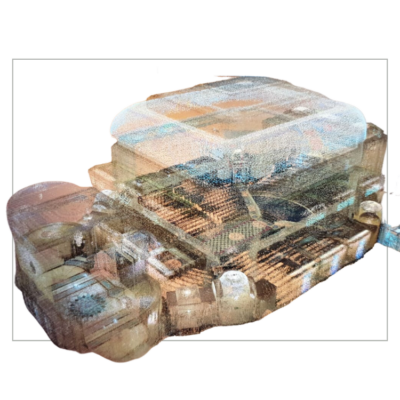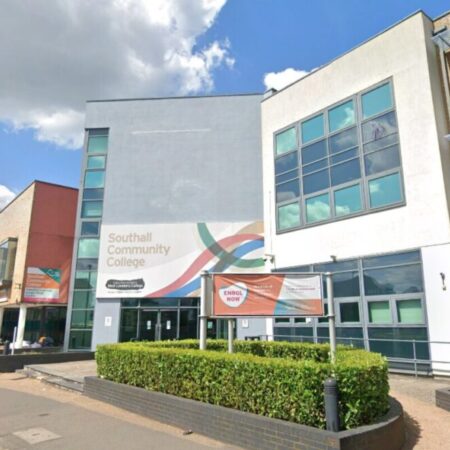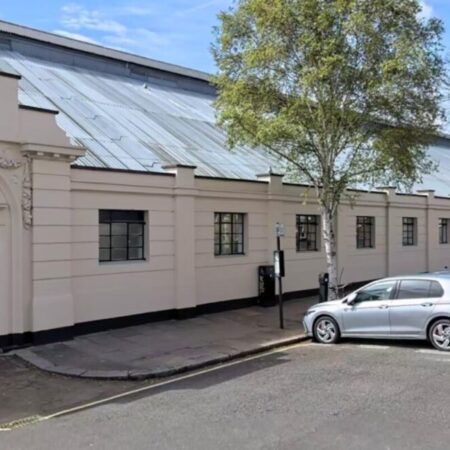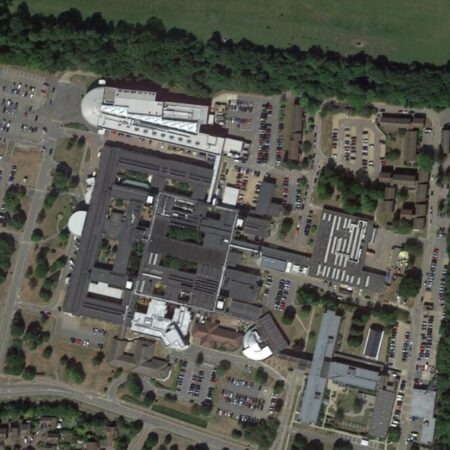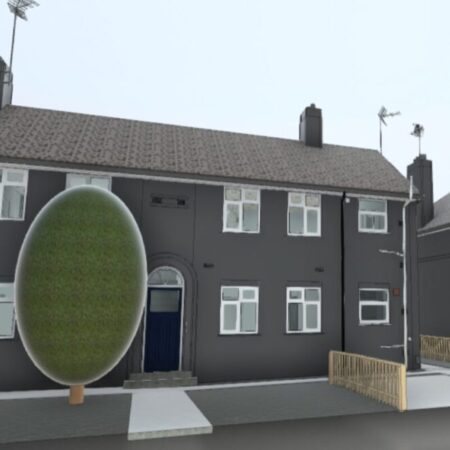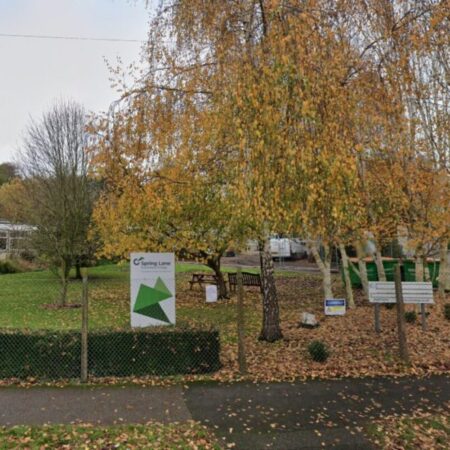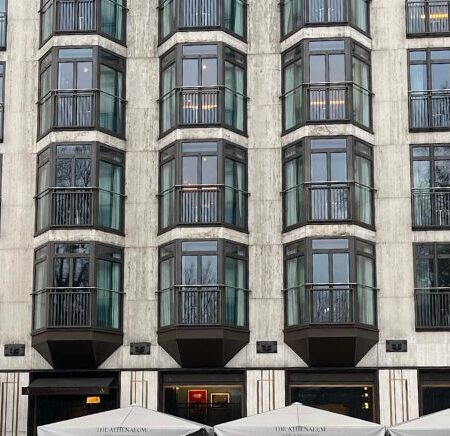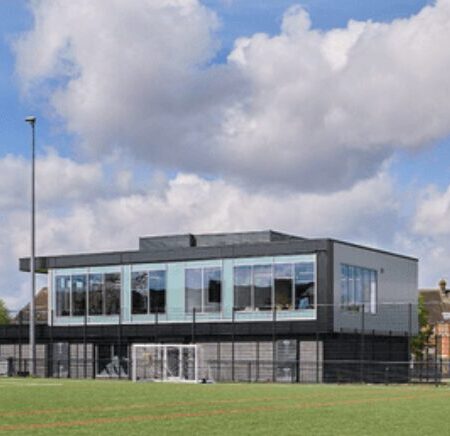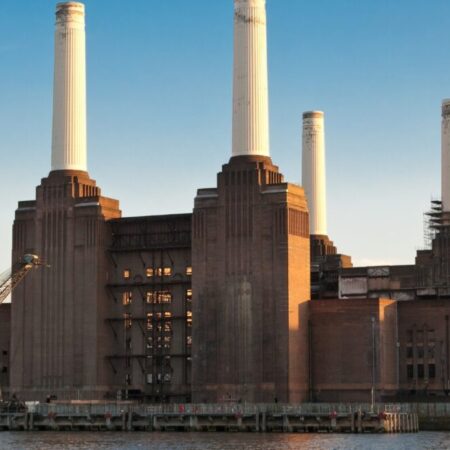THE BRIEF
Spatial Dimensions were commissioned by the United Grand Lodge of England to provide measurement & survey services for The Freemasons Hall, an Art deco Grade 2 listed building in Holborn, central London.
The measured survey output would be used to assist the facilities management team, who wanted to reconfigure some of the internal layout, as well as the lettings department, who hire the venue out for various extravagant events including award ceremonies, London Fashion week and the filming of various famous movies including James Bond.
Built between 1927-33 on a large and unusual polygonal site, this multi levelled building required an extensive closed traverse to connect it all together and retain the accuracy required on the survey. To protect the heritage assets within this landmark building, our 3D dimensional data and 360° interactive images were prepared as historical records for the conservation officers.
Cracks in the ceiling and external wall facades had to be identified and noted as structural issues predominantly due to Regent Street Disease (a corrosion of the steel frames within masonry clad buildings).
OUR WORK
Spatial Dimensions were required to survey this fully occupied building outside of working hours, over a 4 week period. We produced a full set of floorplans of all 10 levels (4,500 sqm per floor) which sit both above and underground. The detail elevations of the external facades included individually numbering the masonry bricks which was vital for the structural monitoring of ongoing issues caused by Regent Street Disease.
The Grand Temple is the most impressive room in the entire building. In addition to the floorplans and historic records of various significant features, we also produced a scaled elevation drawing of the domed mosaic ceiling, to identify tiny cracks and defects.
These drawings were overlaid onto Orthomosaic photos (a technique derived from photogrammetry) to allow for easy identification and reference. We used thermal imaging cameras to produce heat maps of the curved tiled ceiling
We also supplied a full colour, 360° hosted point cloud to allow the stakeholders to remotely log in and access the internal and external walkthrough of the building.
THE OUTCOME
All measured data and deliverables for this project were on time and the client was extremely complimentary about the organisation of our team on site, use of modern technology and the various visual deliverables to aid the technical drawings.
