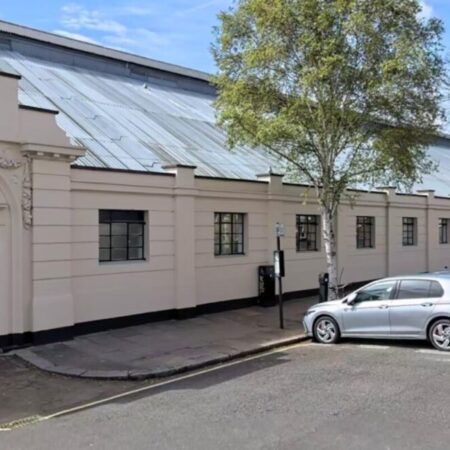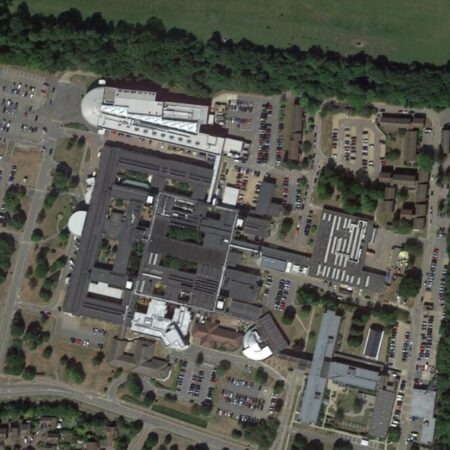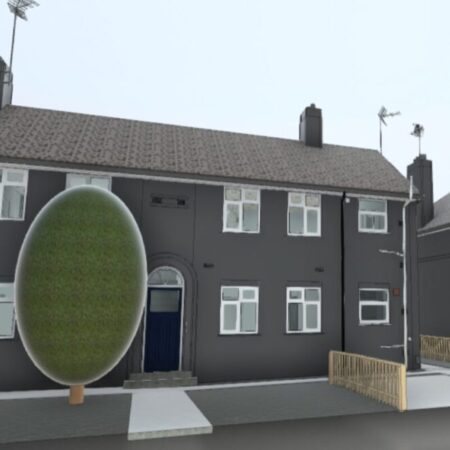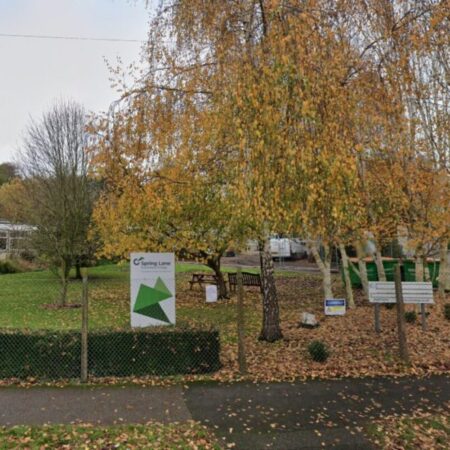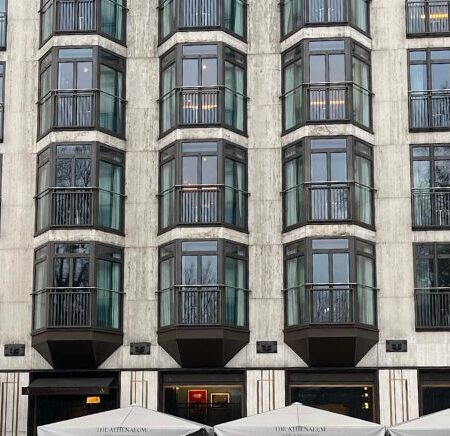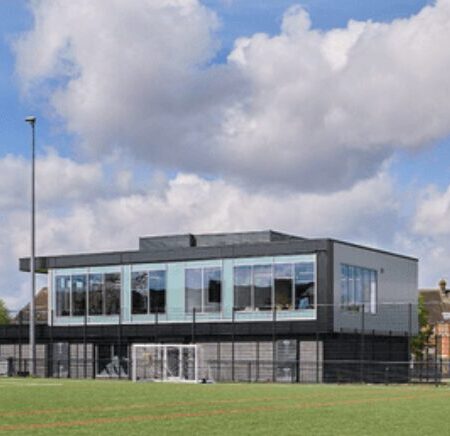THE BRIEF
The All England Lawn Tennis Club (AELTC) is the home of UK tennis. As part of the plans to develop 6 new indoor tennis courts on their site at Somerset Road, adjacent to the venue for tennis’ most prestigious event at Wimbledon, they needed to demolish the existing indoor courts and replace them. This new facility would enhance the AELTC’s all-year round offering for members and also competitors during The Wimbledon Championships.
The upgrade was part of the AELTC’s Master Plan and was commissioned to ensure Wimbledon remains the finest stage in world tennis.
The design included a curved steel structure with a timber clad roof; the roof was being fabricated off site and therefore the dimensions of the curved steel frame were critical to ensure construction of the roof with no errors.
There was a tight programme of works that required Spatial Dimensions to survey the steel frames and develop a highly accurate 3D model (+/- 3mm), so the contractors (Willmott Dixon) and engineers (Lyon’s O’Neill) could finalise the designs offsite ready for installation by the team at Express Group, in a short timeframe.
OUR WORK
Due to the high level of accuracy required, the Spatial Dimensions team had to tie into the existing site control network, and then carry out a precision survey of the steelwork including the underside of the steel flanges, taking into account any deflections greater than 3mm.
This engineering survey was precisely controlled with a 1″ robotic total station and the highest resolution laser scanning of the steels then subsequently post processed and turned into an an accurate 3D model.
THE OUTCOME
The client took our model and used Rhino to develop the technical designs.
This project was completed and the roof was successfully installed in the summer of 2021.


