77 FARRINGDON ROAD
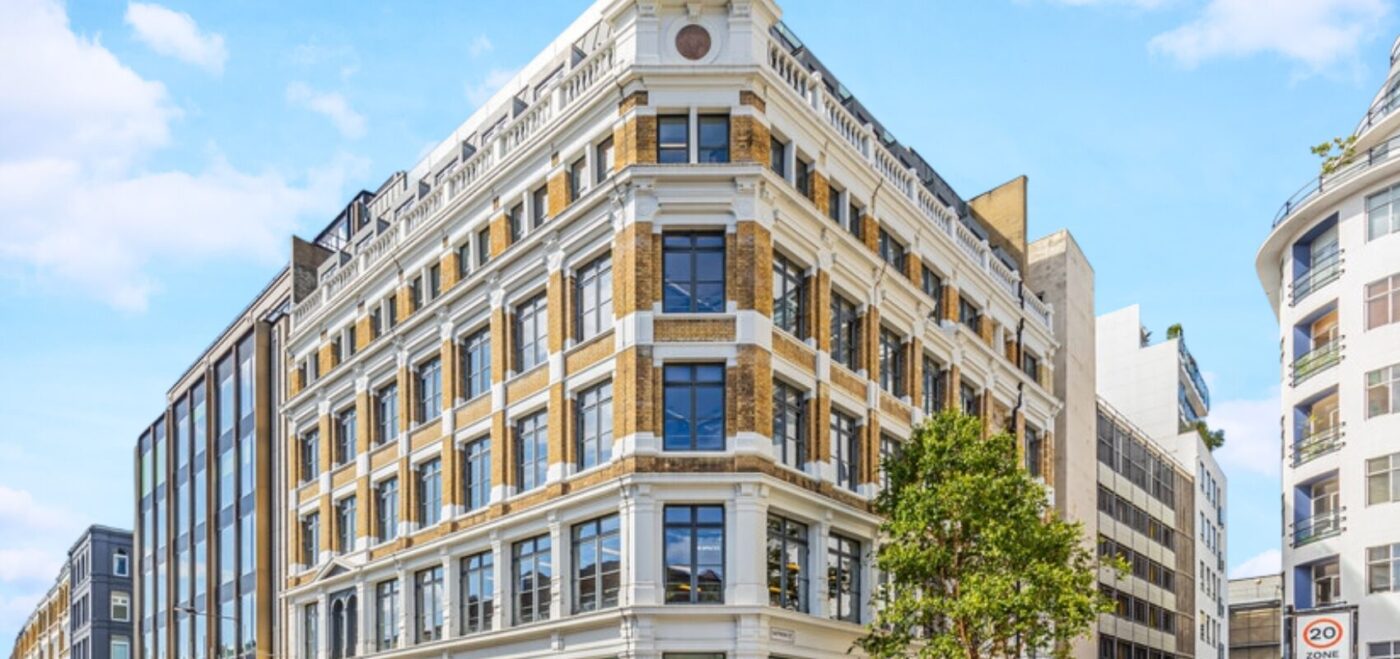
THE BRIEF 77 Farringdon Road is a commercial office building located in Clerkenwell, London, close to the busy Farringdon transport hub. Built in the early 1990s, this multi-storey office complex accommodates a range of professional firms. The building required a retrofit to modernise its structure and improve occupant comfort while remaining fully operational. To support […]
BARKING & DAGENHAM
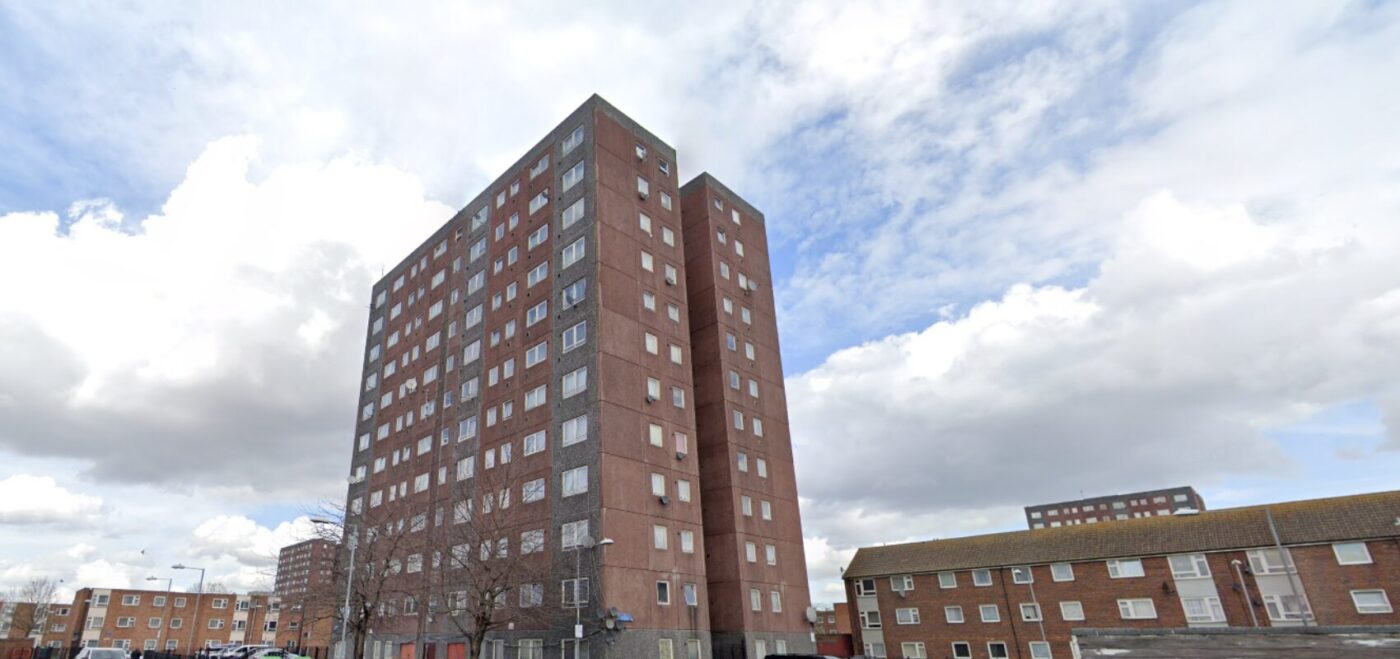
THE BRIEF Accurate measured surveys are essential to building safety. They provide reliable data on layouts, dimensions, and conditions, ensuring that compliance checks and refurbishment plans are based on facts rather than assumptions. Without this information, risks can be overlooked, and safety decisions may be delayed. With this in mind, Keegans on behalf of the […]
ROBINSON POOLS & FITNESS
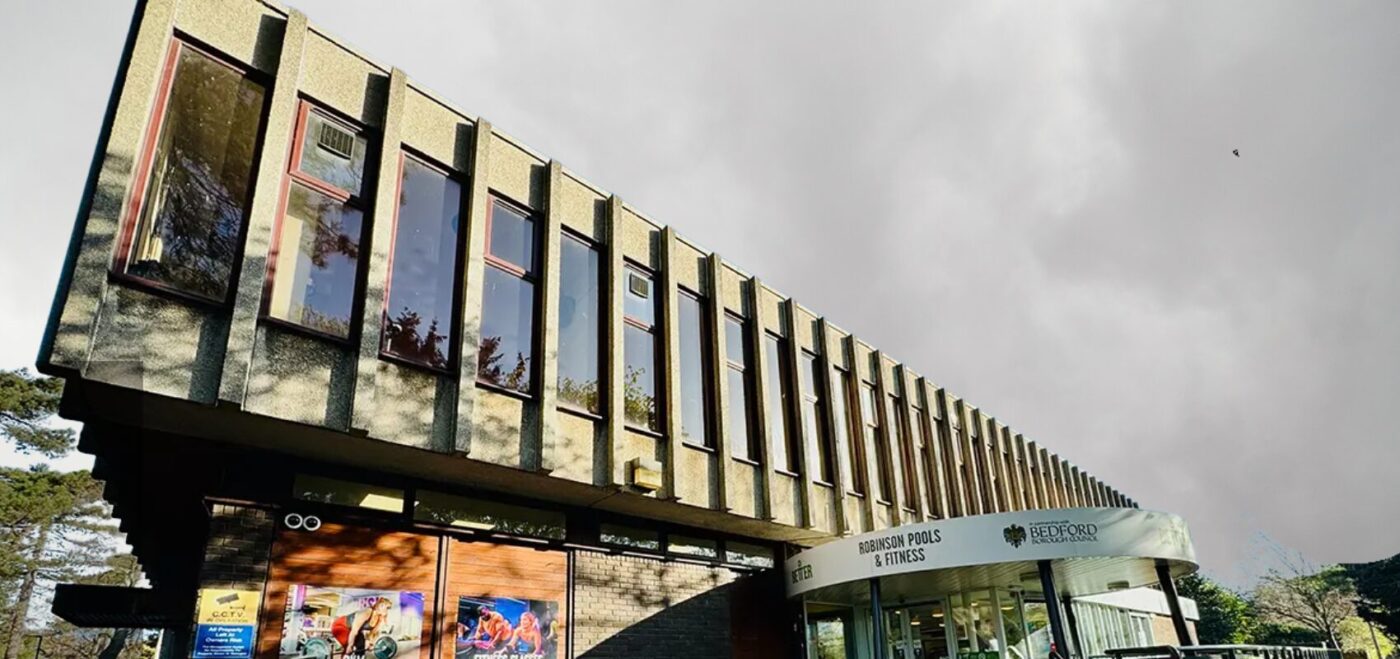
THE BRIEF Robinson Pool is a flagship leisure centre in the heart of Bedford. It offers swimming pools, gyms, studios, and leisure spaces to the community and welcomes hundreds of visitors each day. This an example of how leisure centre surveys are becoming increasingly important. Bedford Borough Council committed to a £1.3 million investment and […]
RYE LANE CHAPEL
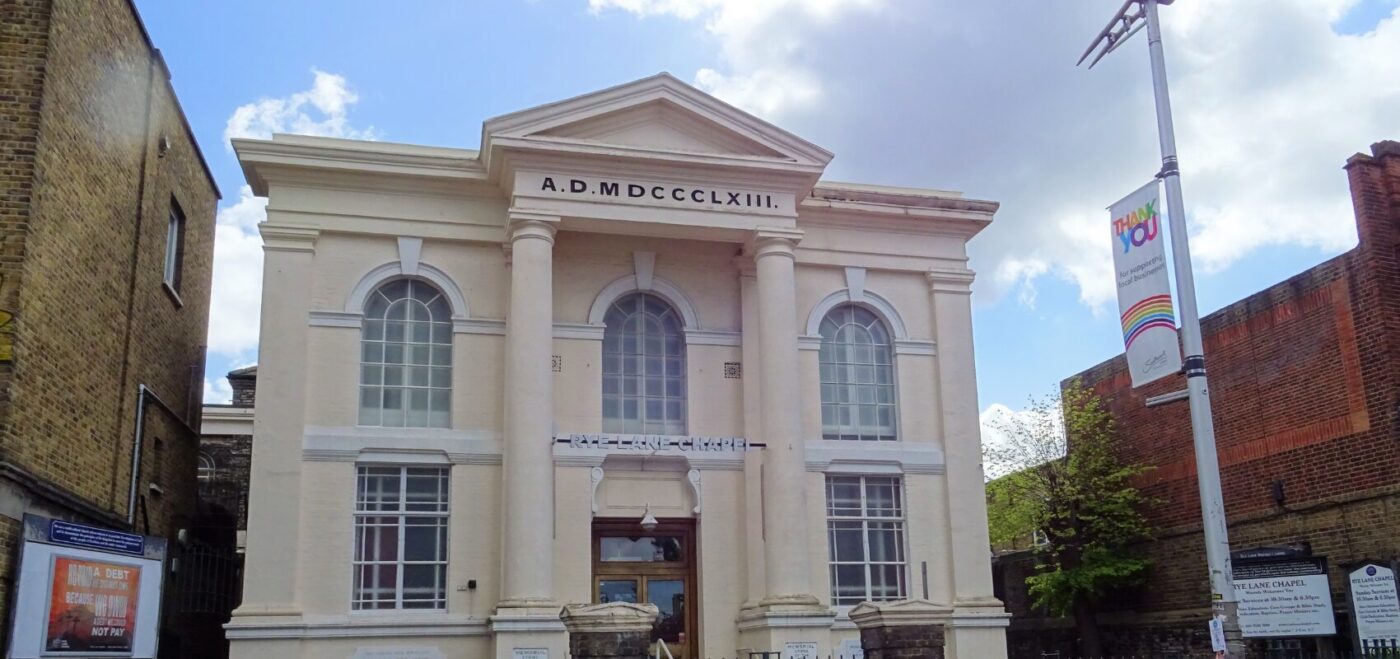
THE BRIEF Rye Lane Chapel, located in the heart of Peckham, is a vibrant and historic worship and community church. The chapel required efforts to revitalise and adapt the building. An in-depth laser scanning survey of the building’s dimensions was undertaken to capture its exact layout. This would ensure the building is fit for use by future […]
QEQM HOSPITAL
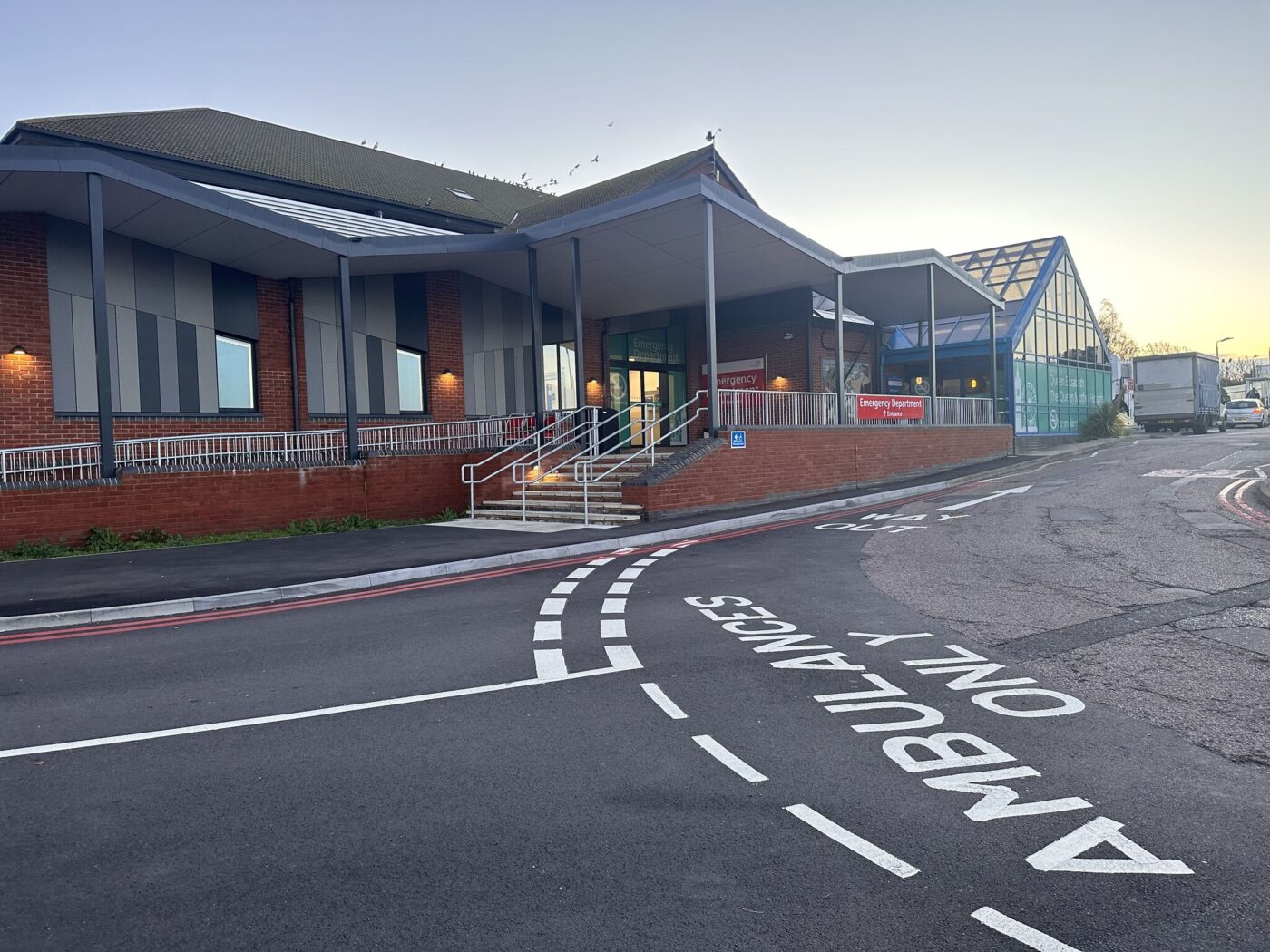
MEASURED BUILDING SURVEY, INCLUDING ELEVATIONS, ROOF PLANS AND DETAILED SECTIONS, AVOIDING ANY DISRUPTION TO THIS BUSY HOSPTIAL
WEST LONDON COLLEGE
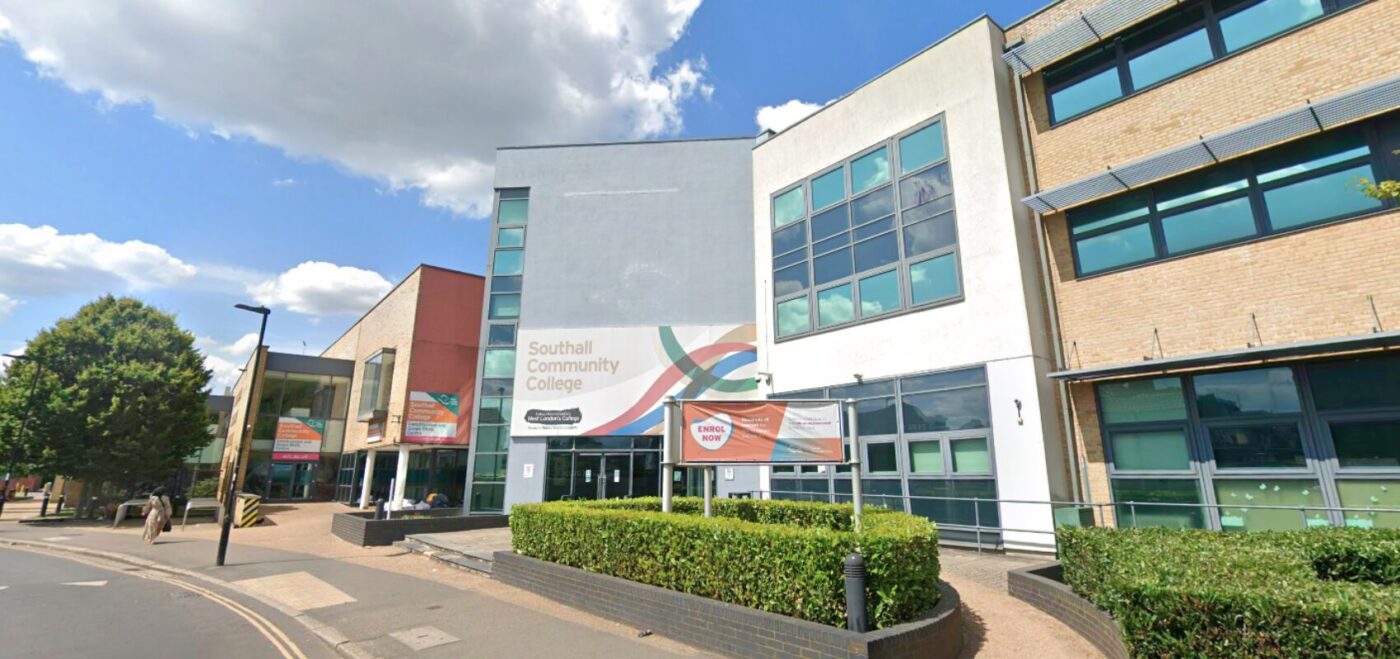
THE BRIEF Spatial Dimensions has vast experience in the education sector, and offers a range of surveys for colleges. West London College is a leading further education institution serving thousands of students across London, renowned for its commitment to inclusive learning and skills development. The Southall Campus, located on Beaconsfield Road in the heart of […]
MAIDA VALE STUDIOS
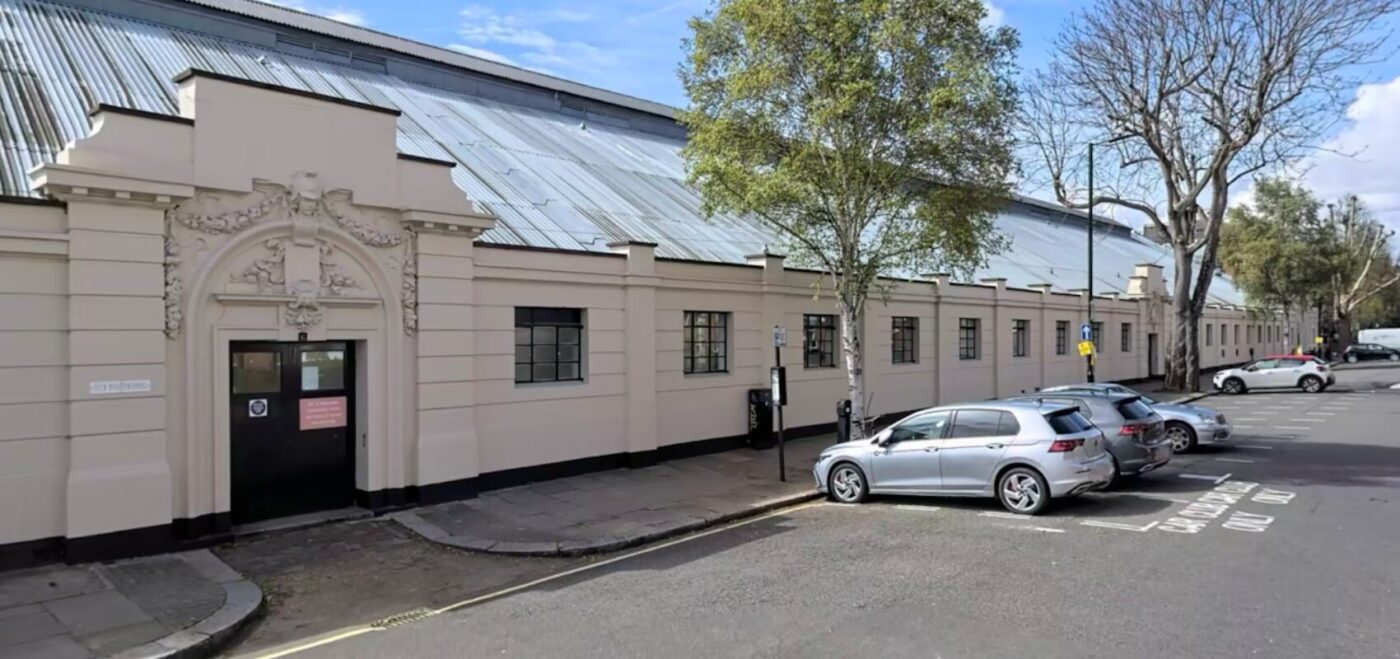
THE BRIEF Spatial Dimensions is proud to announce our involvement in the redevelopment of the iconic grade II listed BBC Maida Vale Studios in West London. This is a historic site synonymous with groundbreaking music and cultural heritage. Maida Vale Studios has been used to record thousands of classical music, popular music and drama sessions. […]
HINCHINGBROOKE HOSPITAL
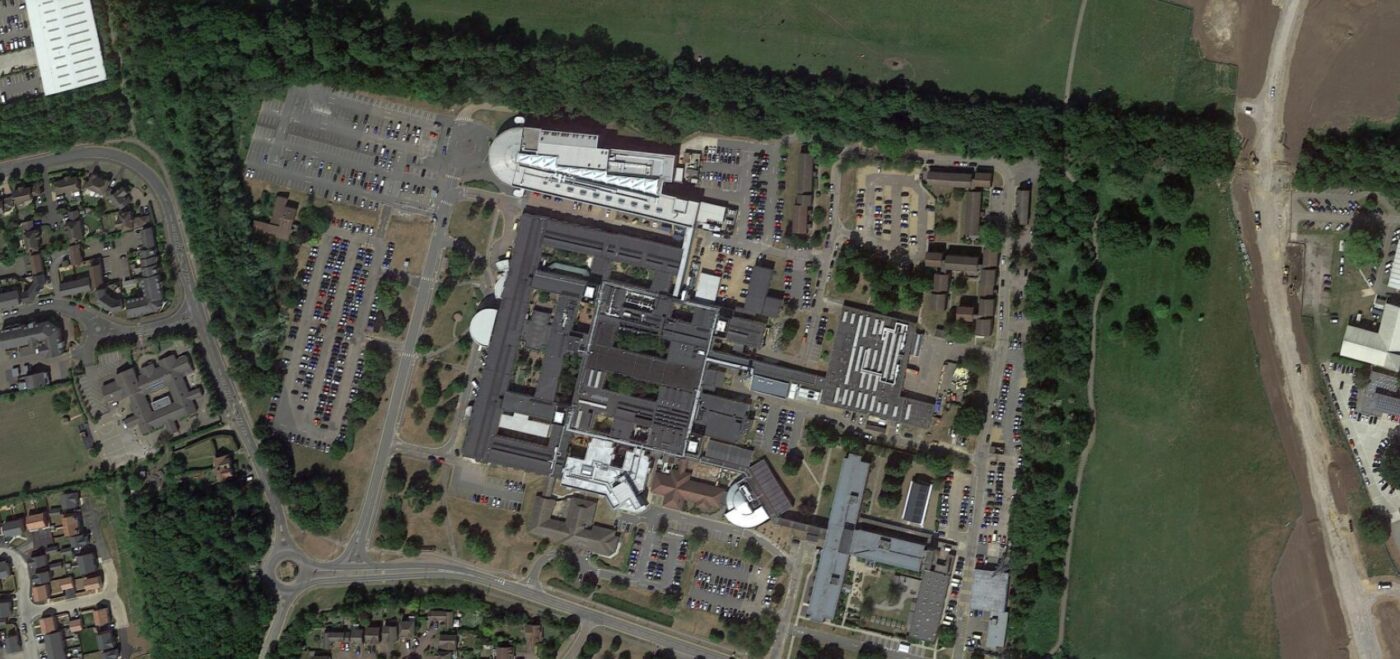
MEASURED BUILDING SURVEY, INCLUDING ELEVATIONS, ROOF PLANS AND DETAILED SECTIONS, AVOIDING ANY DISRUPTION TO THIS BUSY HOSPTIAL
CAMBRIDGE RETROFIT PROJECT
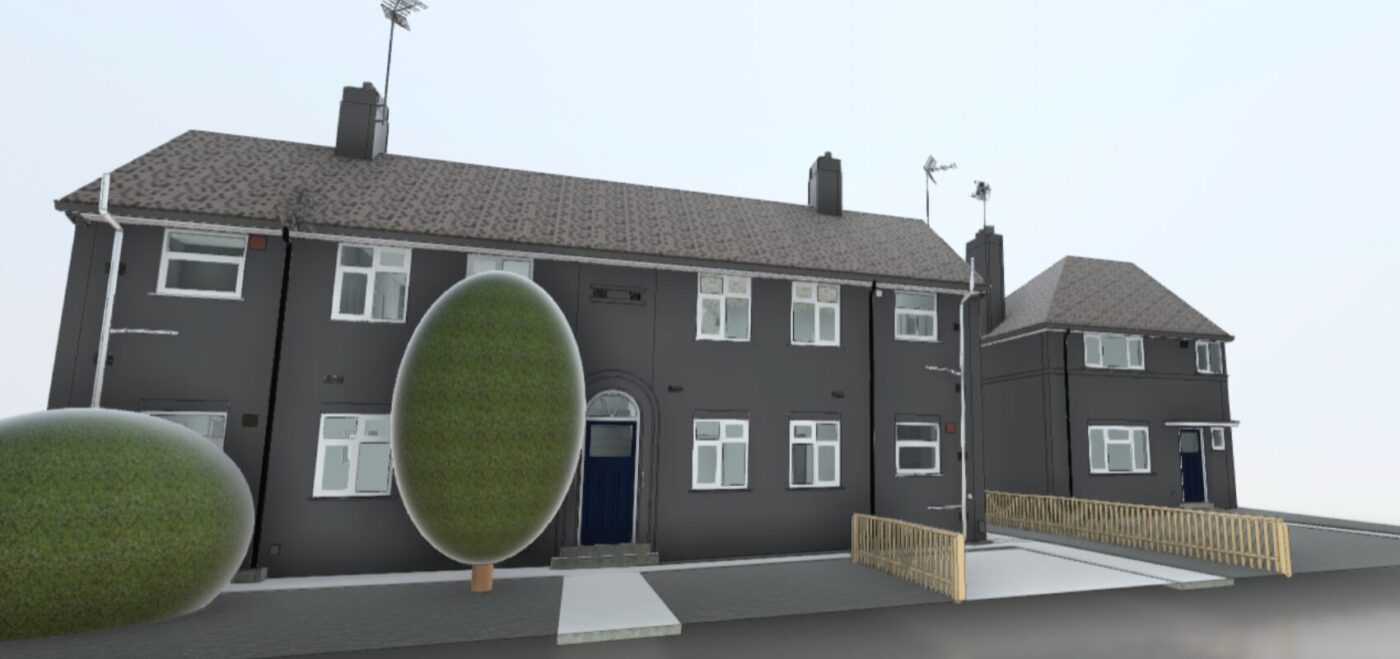
THE BRIEF Retrofit practices lie at the core of sustainable development. It’s estimated around 7 million new homes will be needed across the UK by 2050. Simply building new homes isn’t the answer. We must also look at upgrading our existing housing stock so they are liveable, affordable and efficient. This is where retrofitting comes […]
CANTERBURY COLLEGE
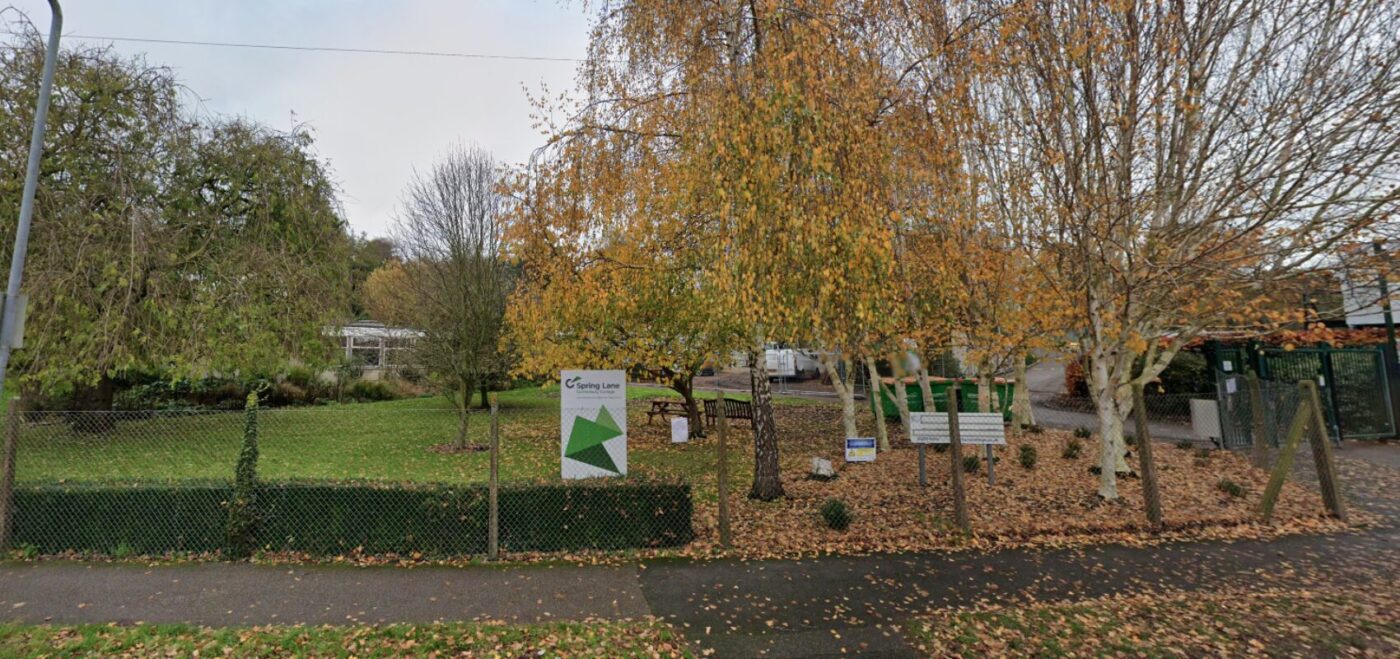
THE BRIEF Based in Canterbury College, Spring Lane is part of East Kent College (EKC). The college offers a set of programs, particularly focusing on animal management, land-based studies, and horticulture. This unique campus is outfitted to provide students with practical education, featuring facilities that house an impressive array of more than 200 animal species. […]