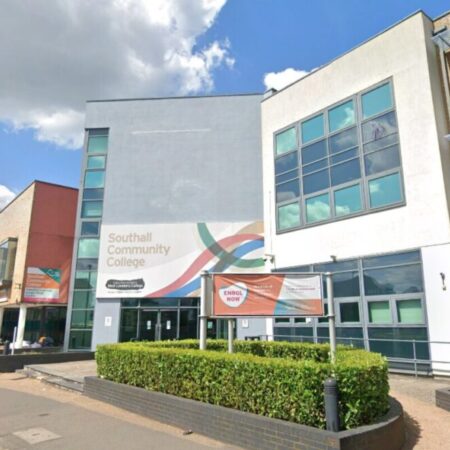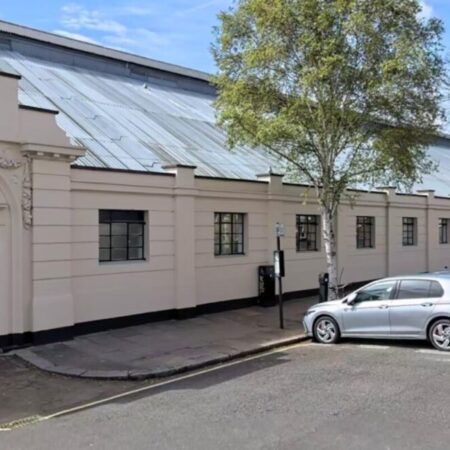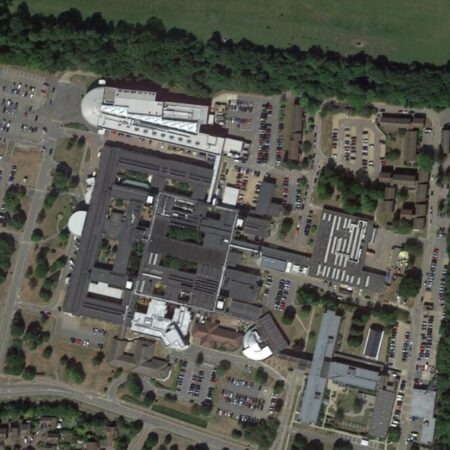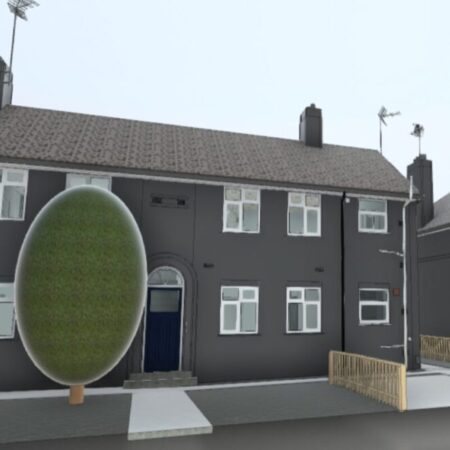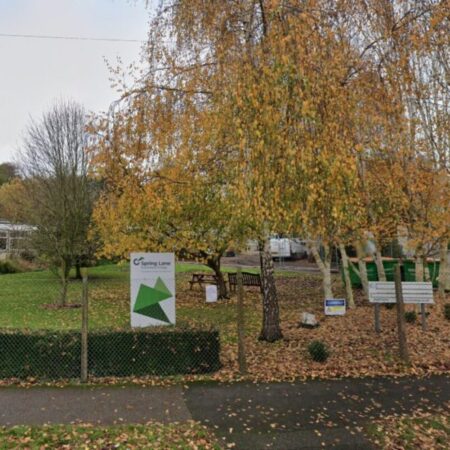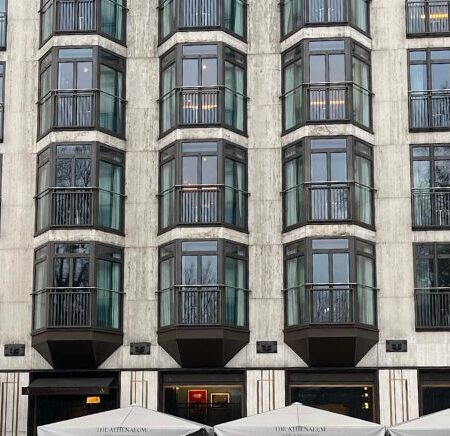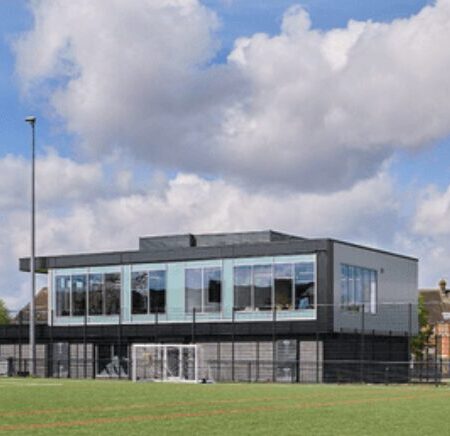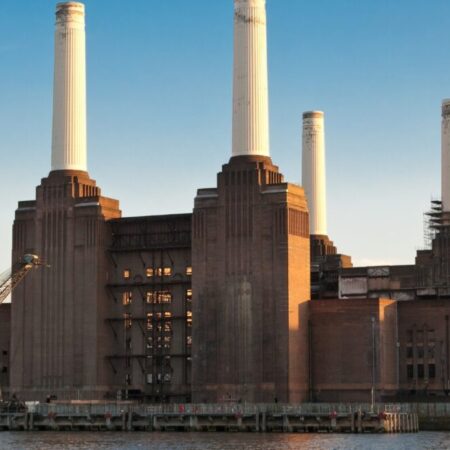THE BRIEF
The Portman Estate, covering 110 acres of Marylebone in London’s West End, was founded in 1532 when the land was first leased to Sir William Portman.
The Estate was in need of vital infrastructure upgrades, including the installation of super fast, fibre optic internet connectivity. As part of the upgrade, listed building planning consent was required on over 130 listed buildings, in order to make the necessary changes to the facades and internal areas.
Without planning consent, the upgrades couldn’t happen, which presented huge risk and impact to landlords, tenants and occupiers alike.
In a post COVID world, failure to obtain approval for these upgrades would have had a catastrophic effect on peoples ability to work from home, potentially impacting livelihoods.
OUR WORK
Spatial Dimensions provided measured surveys of 133 heritage buildings on the estate, producing detailed elevation drawings of the listed facades, floor plans and internal elevations of the communal areas.
It was a significant challenge to co-ordinate access with occupiers and tenants, under such a tight schedule of deliveries.
To overcome this, we implemented a survey control network within the main arterial routes of the entire estate. This enabled us to be flexible and accommodating when making appointments to access the 133 buildings we had to survey.
Laser scanners were used to quickly gather digital data with little or no disruption to the occupiers. This was a key factor to our delivery success, as many of the buildings were Georgian townhouses sprawling across side streets and hiding charming mews properties.
THE OUTCOME
The 6-week programme to survey the buildings commenced in April 2021 and all drawings were submitted on time, with the final batch of CAD drawings delivered in the 1st week of August 2021.
This enabled our client to work with the contractors and finalise the plans of this vital upgrade.

