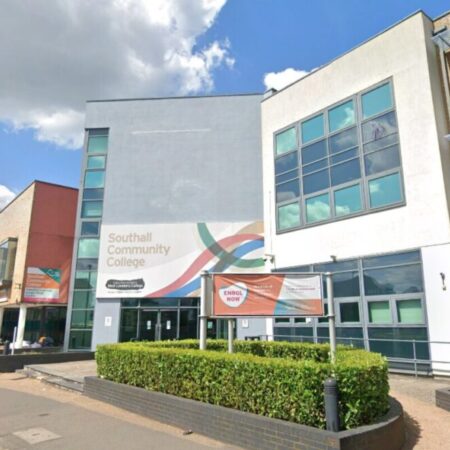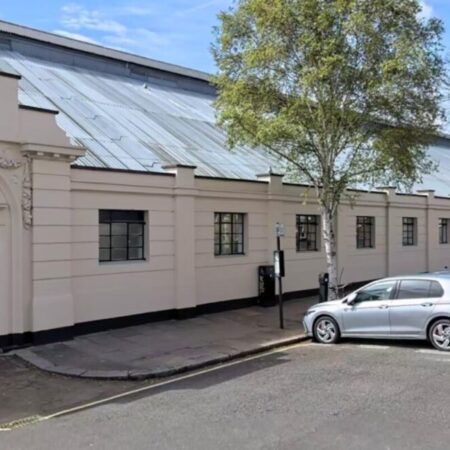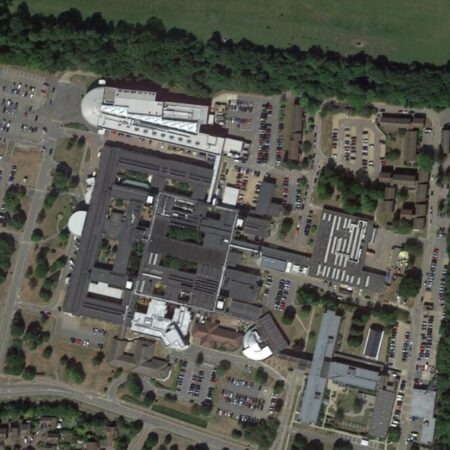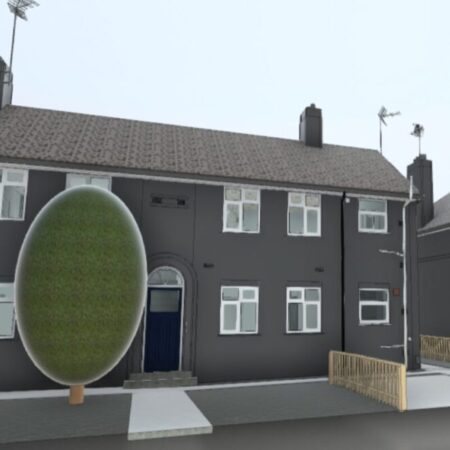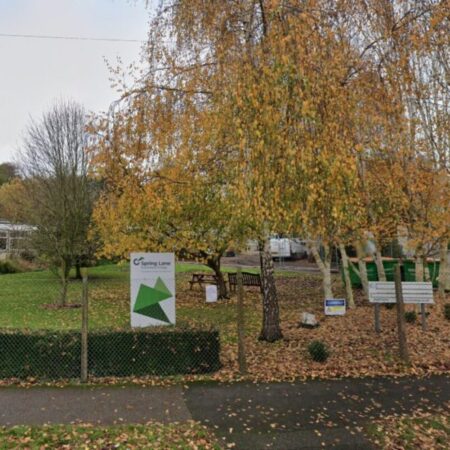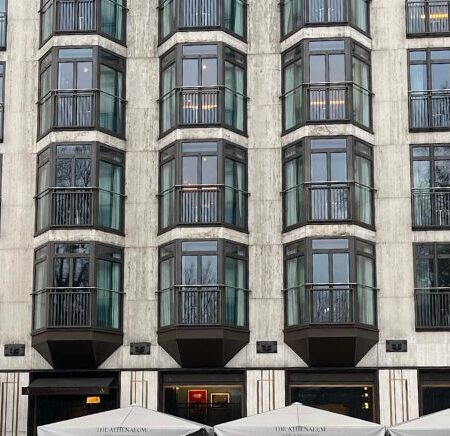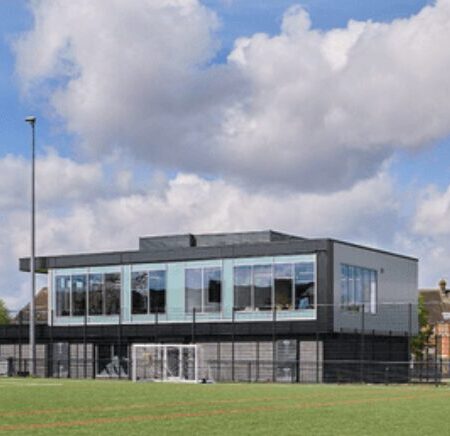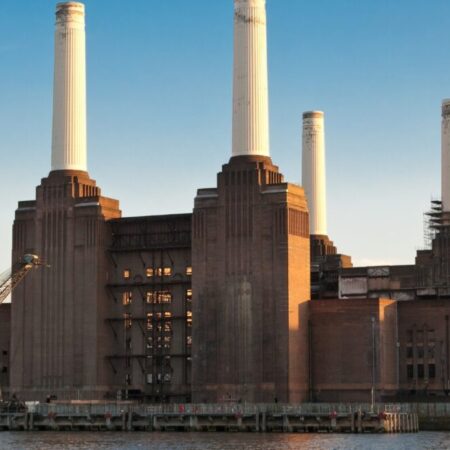THE BRIEF
The Sheraton Skyline Hotel London Heathrow is a 4-star, 350-room hotel opened in 1971. The hotel offers easy access to London Heathrow Airport and London City Centre. The building is renowned for its brutalist exterior aligned with atrium features.
The hotel was purchased by Qatar Airways in 2015 and planned improvements to its facilities shortly followed. This included extensive work to its rooms, a number of restaurants and bars as well as important infrastructure
In 2017 Spatial Dimensions were instructed by 3DReid to carry out measured survey works to inform the redesign of the hotel.
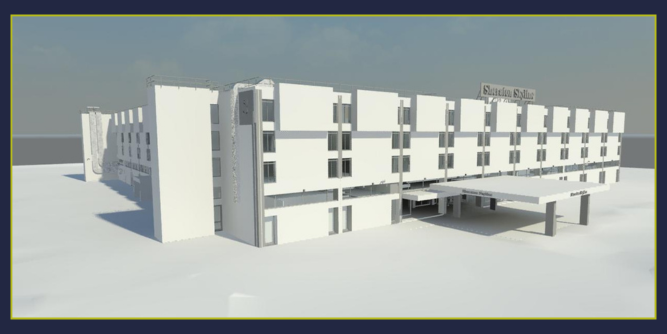
OUR WORK
A number of our survey teams attended the site throughout 2017. The hotel was functioning as normal with guests and staff. Before visits, our project management team liaised closely with the hotel to arrange access and minimise disruption to customers. This was done with a keen eye on time whilst maintaining our professional standards and accuracy.
Our initial visit comprised a full-measured building survey, a laser scan survey and a topographical survey. The laser scanning data was then used to create a 3D model of the roof and MEP equipment in the basement.
The quick and accurate work on the first instruction led to a handful of visits. This included further measured building, laser scanning and topographical surveys in the following weeks. Alongside the 3D BIM model, highly detailed point clouds and CAD drawings were delivered. This helped our client make informed decisions using exact data.
THE OUTCOME
All drawings and models were delivered to a delighted customer. This was done within the time frame outlined in the planning process.


