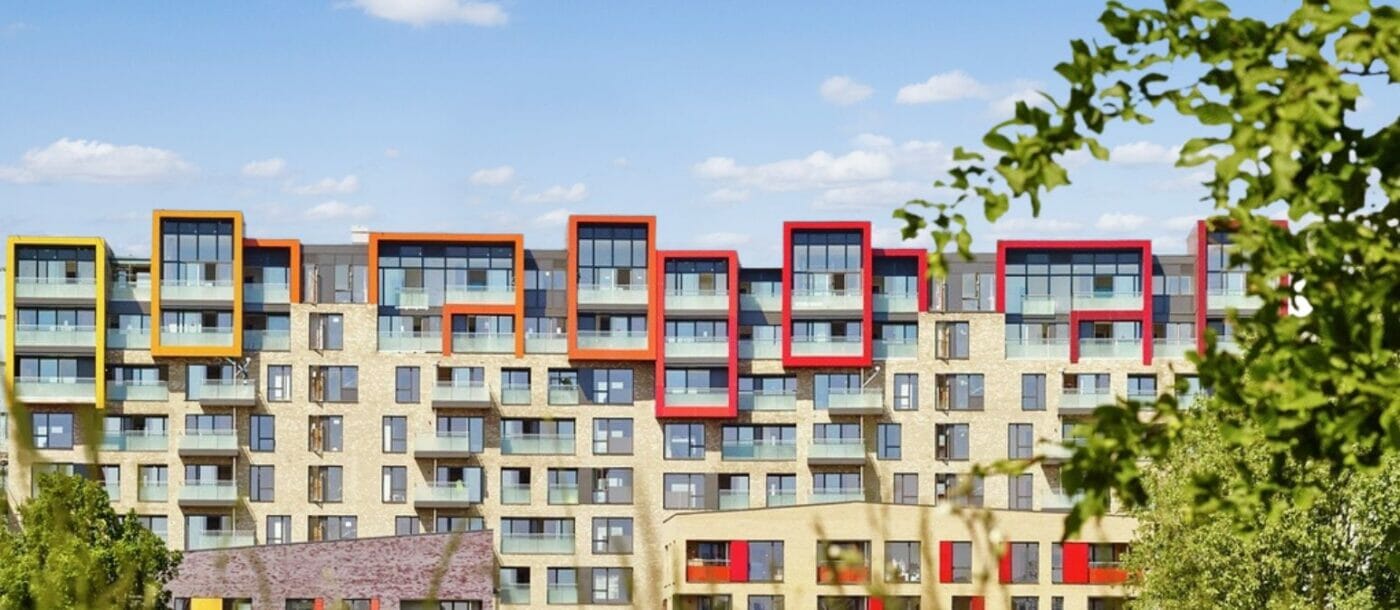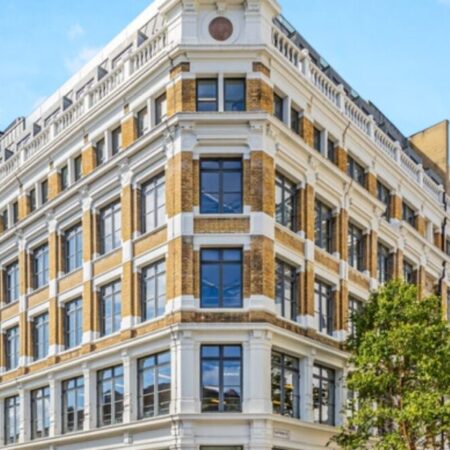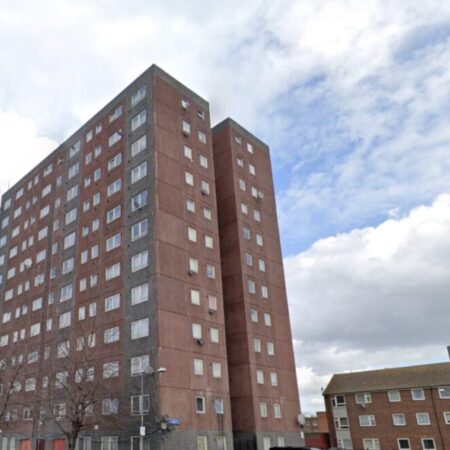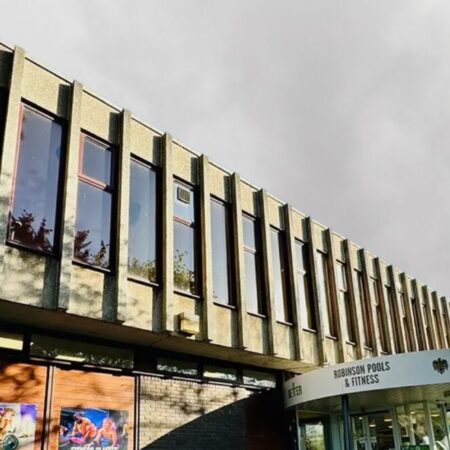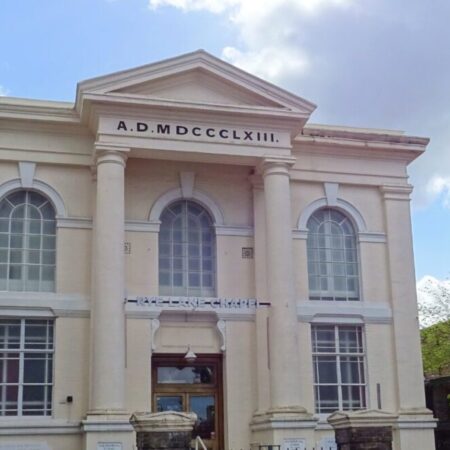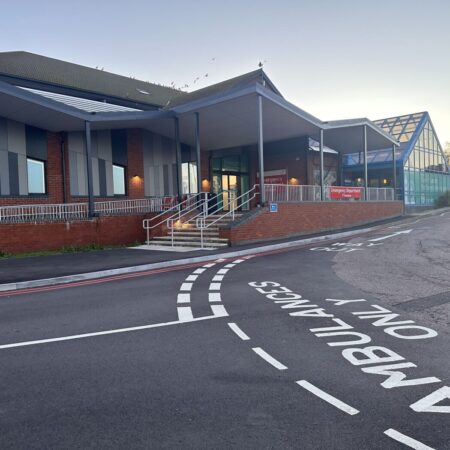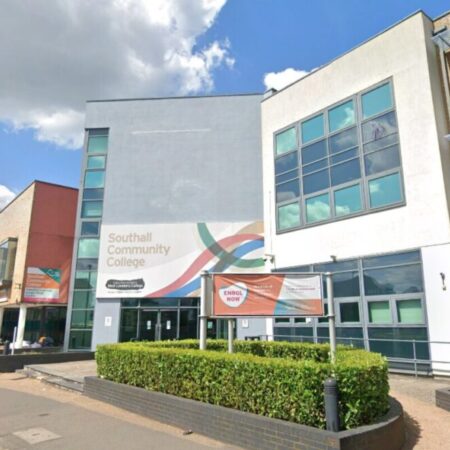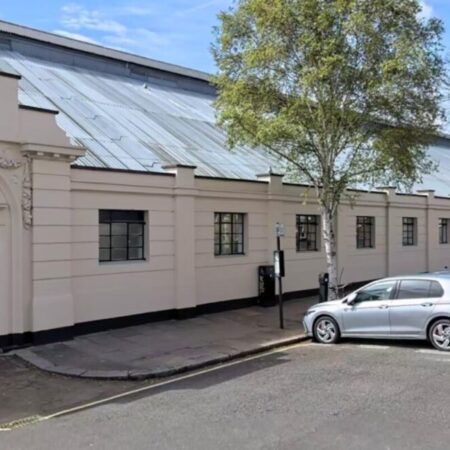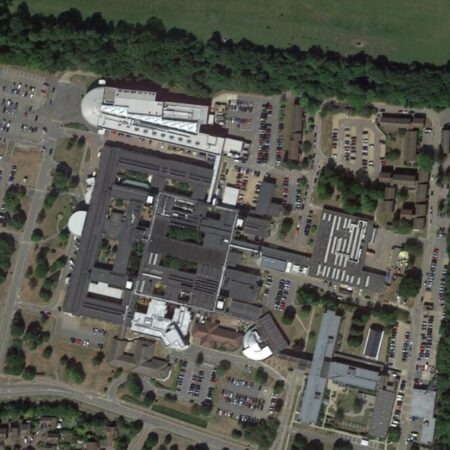THE BRIEF
The Greenwich Millennium Village (GMV) is a large residential development on the Greenwich Peninsula in southeast London.
It was one of the flagship projects of the UK government’s Millennium Communities Programme, launched around the year 2000 to promote sustainable urban living. The scheme was designed to showcase new approaches to housing, environmental responsibility, and community development. It provides a mix of private and affordable homes, including apartments, townhouses and maisonettes.
Under time pressure with fixed deadlines to apply for the building safety fund, Green Millennium Village limited, supported by Antony Patrick Associate, required measured surveys of 15 buildings.
This was made particularly challenging by the height of the buildings and lack of visibility from ground level.
In the March 2020 budget, the government announced that it would provide £1 billion in funding through the Building Safety Fund between 2020 and 2021, to support the remediation of unsafe non-ACM cladding systems on residential building of 18 metres and over, in both the private and social housing sectors. Spatial Dimensions were instructed in May, with a closing date for the tender application of 31st of July. Failure to hit the deadline would have meant a missed application and potentially missing out on millions of pounds of government funding.
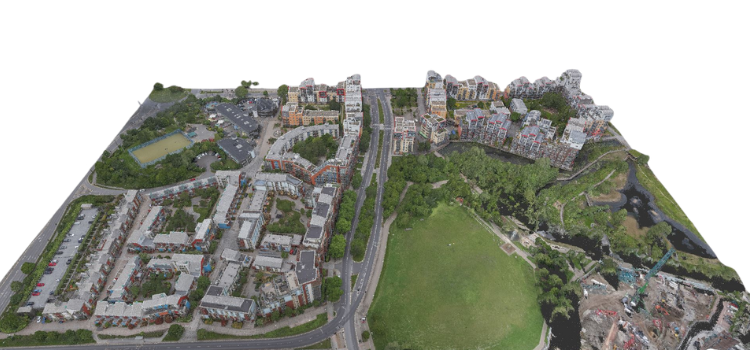
OUR WORK
Spatial Dimensions completed the measured surveys works of 15 blocks at Greenwich Millennium Village, using laser scanners to capture the elevation and roofs. The laser scans were controlled to Ordnance Survey datum & grid to establish correct building heights as the funding would only be available to buildings over 18M.
The project was challenging due to the height of the buildings and construction that meant several high-level elevations were obscured from ground level.
A drone was deployed and photogrammetry to capture the high-level elevation and roof information.
THE OUTCOME
This was an huge undertaking. The team condensed 180 days of CAD drawing into 35 working days to deliver.
The 6 CAD technicians working on this project, made certain that the drawings remained accurate, matching one another’s precise line work against the point cloud.
The project was delivered on time, to an extremely satistied client.
