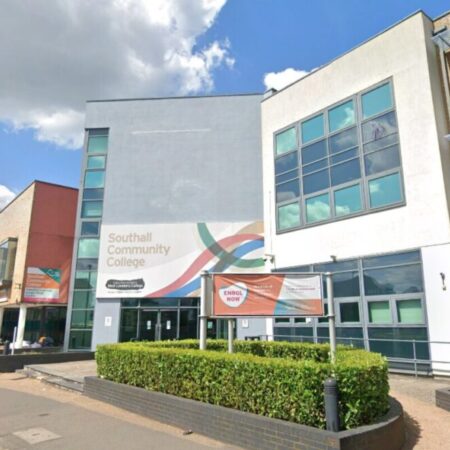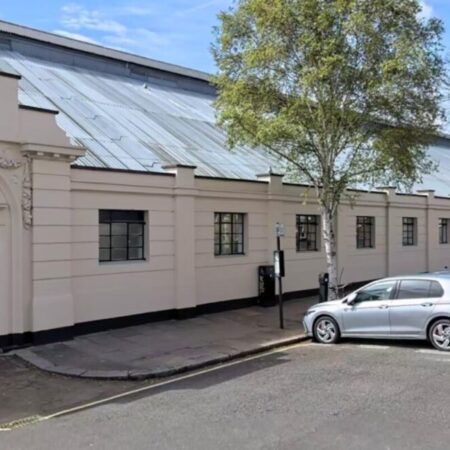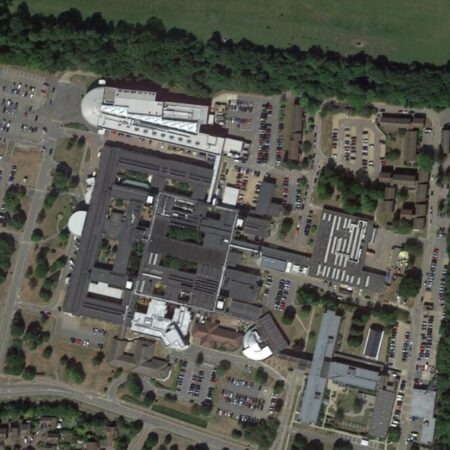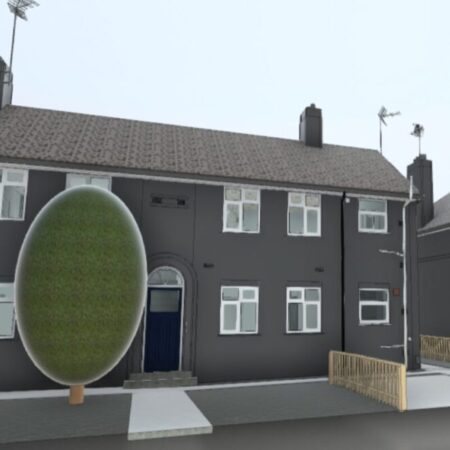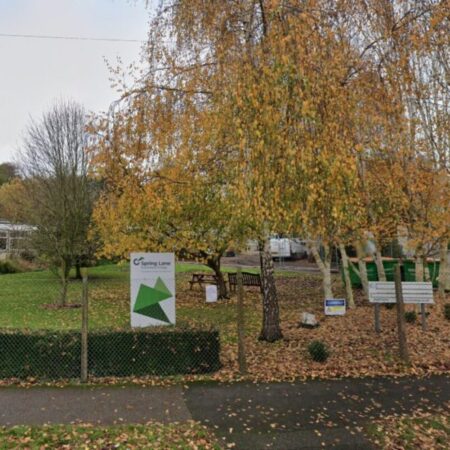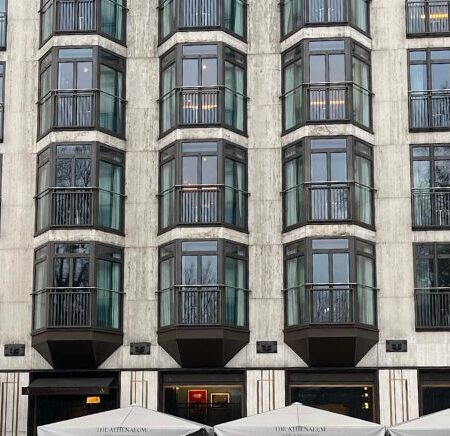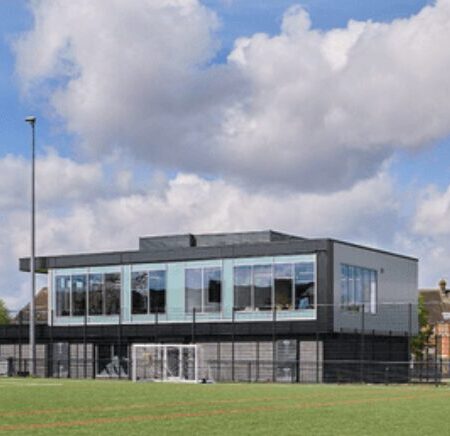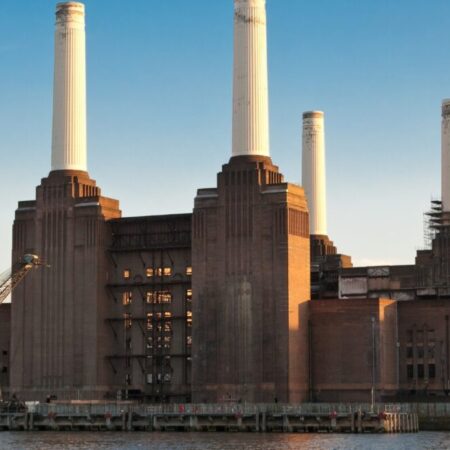THE BRIEF
12-14 Victoria Road was acquired by Vietnam in 1969 and converted into the current embassy building. The embassy is located in a conservation area within the borough of Kensington & Chelsea and is a listed building.
Spatial Dimensions were hired by Corstophine & Wright (architects) and LXA (project managers).
Essential improvements were needed in the building to modernise crucial areas. These included working areas to help with essential services, new residences for the ambassador and entertainment areas for formal meetings and occasions.
Our services were ultimately required to ensure the embassy got planning permission for the proposed renovations.

OUR WORK
Spatial Dimensions carried out a range of survey services including measured building surveys, laser scanning surveys, topographical surveys and CAD drawings.
Going into the job we understood the importance of quick and accurate data collection. The embassy has many functions including residential areas and office space. Any delays in our work could be detrimental. Our state-of-the-art laser scanners enabled us to swiftly and thoughtfully collect digital data while minimising any inconvenience to the inhabitants.
Measured surveys of the building produced detailed elevations around the building, including a stunning façade you can see in the gallery below. In total three elevations and two sections were required and accounted for.
THE OUTCOME
Our work was delivered on time and within schedule.
Our clients were very pleased with the work and played a pivotal role in the planning application submitted by the Embassy of Vietnam.

