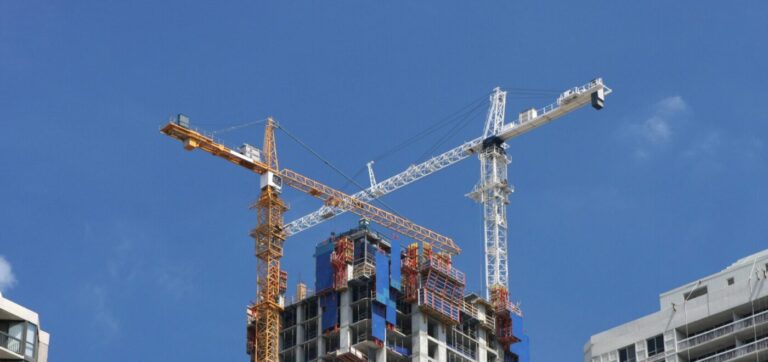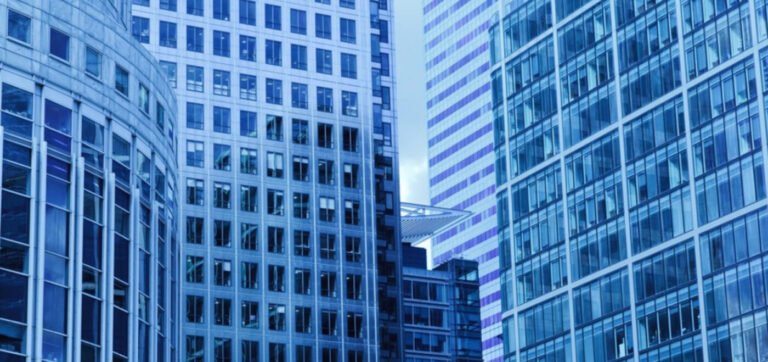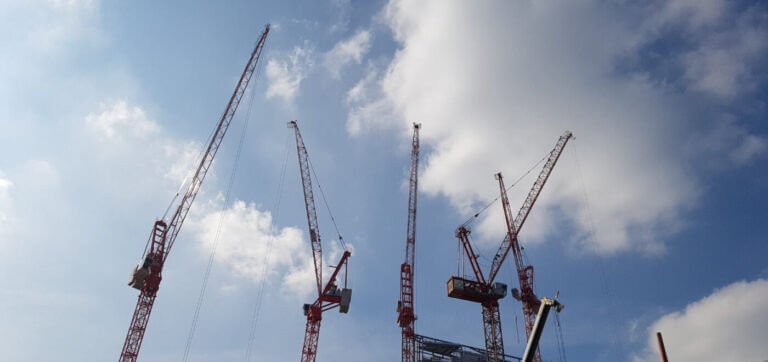WHAT IS CONSTRUCTION VERIFICATION?
Construction verification is checking the accuracy of as-built conditions in construction projects. It has become more prevalent due to clients’ increasing demand for reliable information and the availability of new technologies like laser scanning and BIM.
Verification can be done by comparing registered laser scans with the design model or construction issue drawings and providing visual and statistical feedback on the match. No matter your specifications, we are here to help!



HOW CAN CONSTRUCTION VERIFICATION
REPORTS HELP OUR CLIENTS?
Construction verification is an essential component of quality control in the construction industry. It helps to prevent defects, ensure compliance with regulations, and verify the integrity of the built environment. By conducting thorough verification, potential issues and non-compliances can be identified and addressed before they become safety hazards for occupants.
Spatial Dimensions are at the forefront of the Building Information Modelling process within the built environment. We have many years of 3D laser scanning experience, which has helped us develop a scan-to-BIM process which delivers fast and highly accurate as-built survey information into a BIM-ready model, with industry-standard deliverables such as Revit®.
Our rapidly growing team can also produce architectural, structural or MEP models from point clouds or other survey data provided by third parties.
These reports help our clients in many ways. Along with the factors raised above, they help reduce the risk of costly mistakes, mitigate miscommunication, and improve communication between all stakeholders.
Ultimately, these reports help provide an objective record of the construction project, which can help in dispute resolution or litigation if necessary.
THE BENEFITS OF CONSTRUCTION VERIFICATION
- Identifies conflicts and discrepancies
- Ensures compliance
- Allows confidence in subcontractors
- Supports accurate valuations
- Minimises risk of claims and disputes
- Fast mobilisation and turnaround
- Unbeatable value.
THE BUILDING SAFETY ACT & GATEWAY 3
Digital documentation in the construction process has never been more needed. The Golden Thread which ties the Building Safety Act together, along with suggestions taken from the Hackitt Report are now staples of construction legislation. You can read more about this here.
The Building Safety Act 2022 was introduced following concerns of occupants in high-rise buildings after the Grenfell Tower Tragedy in 2017.
The introduction of the Building Safety Act 2022 means buildings higher than 18 metres or 7 stories are required to follow legislation to aid the quality of construction work.
The final step of this process, Gateway 3 became active in October 2023. Gateway 3 acts as the final checkpoint before specified buildings can be occupied. You can read more about the Building Safety Act and Gateway 3 here.


VISUALISING CONSTRUCTION VERIFICATION REPORTS
This image shows compliance on wall cladding.
- Green areas are compliant (between 0% and 1% deviation),
- Amber is close to compliance (between 1% and 2%)
- Red is not compliant (less than 0% or greater than 2%).
Visual aids are imperative when talking about Construction Verifications. It highlights areas that must be resolved quickly and efficiently. This ensures our clients know what areas of the project needs to be resolved and to what degree.
Looking for a Construction Verification survey? Why not, get in touch today? Our friendly and passionate team are on hand to answer any questions you have.





