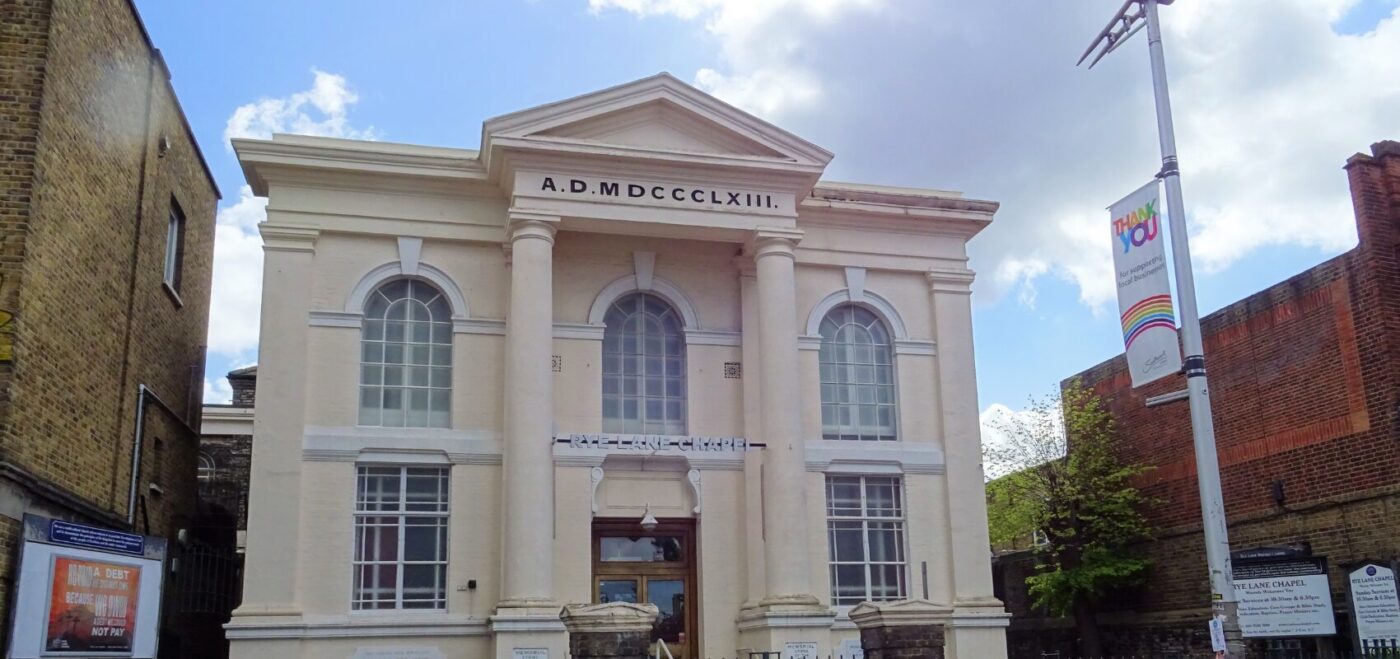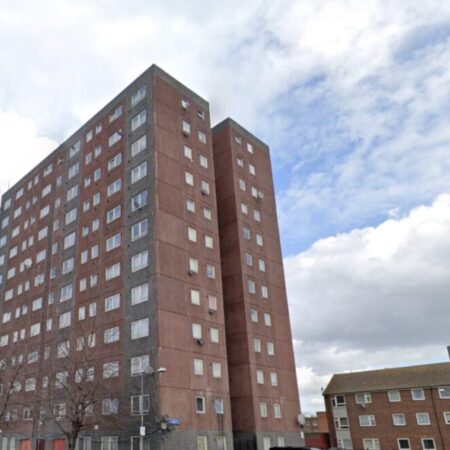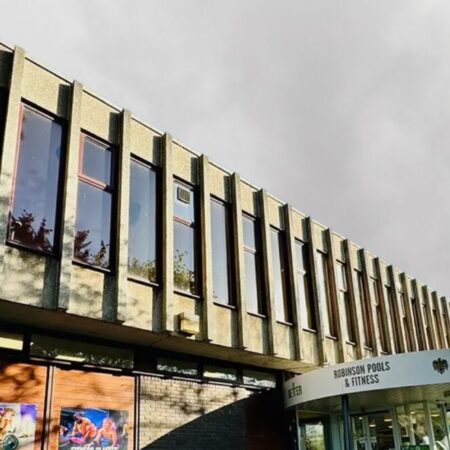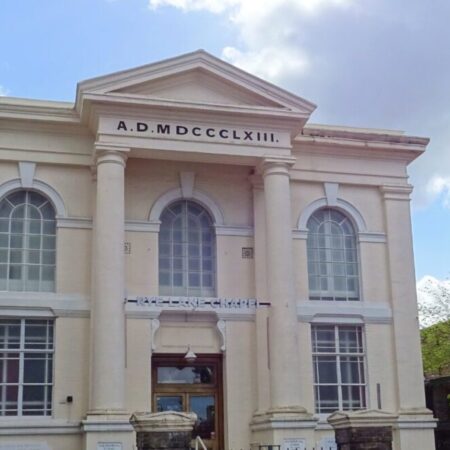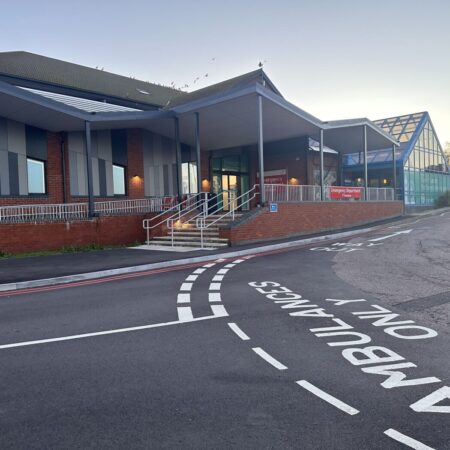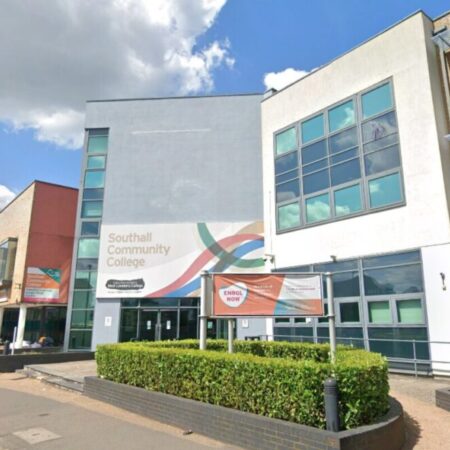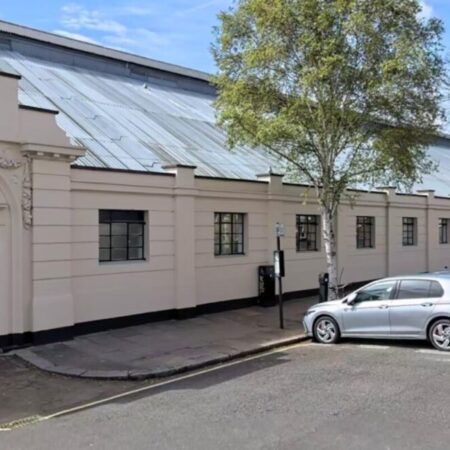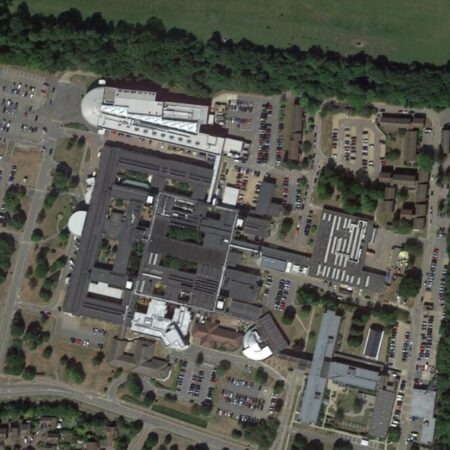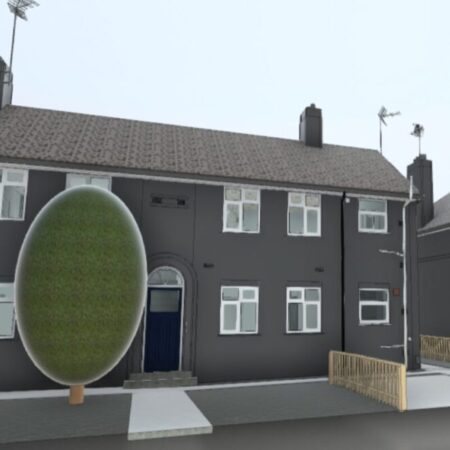THE BRIEF
Rye Lane Chapel, located in the heart of Peckham, is a vibrant and historic worship and community church. The chapel required efforts to revitalise and adapt the building. An in-depth laser scanning survey of the building’s dimensions was undertaken to capture its exact layout. This would ensure the building is fit for use by future generations.
As surveyors, we understand the key role many buildings play in their local communities. This was certainly the case for the Rye Lane Chapel! As a result, we ensured the space was treat with the utmost respect. Work was carried out at planned times not to disrupt church activity.
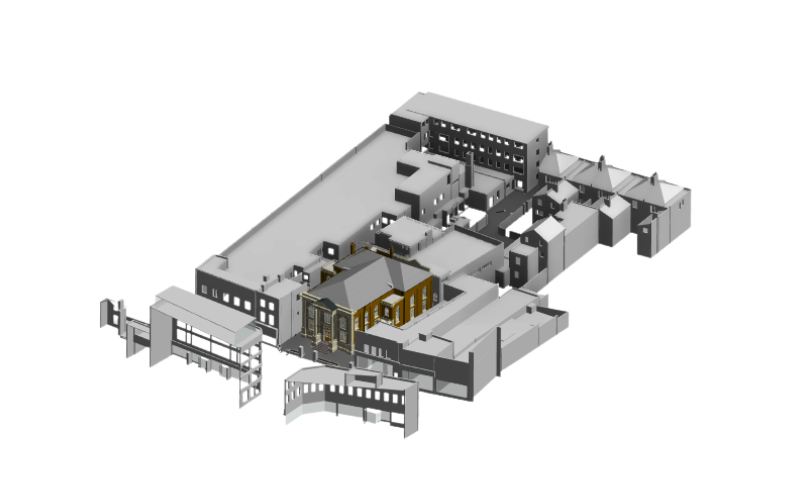
OUR WORK
The use of advanced laser scanning technology played a central role in this process. Laser scanning enabled the development of accurate 2D CAD drawings and detailed 3D Revit models. These outputs were critical in informing architectural interventions and community-led redevelopment efforts.
To ensure the design team had an accurate representation of the existing building, high-definition laser scanning was carried out across the entire chapel.
From the laser scan data, 2D CAD plans and elevations were produced. These served as foundational drawings for planning and design work. A fully coordinated 3D Revit model in level of detail (LOD) 4 was generated to support Building Information Modelling (BIM) workflows. Therefore, enabling better collaboration between architects, engineers, and stakeholders.
THE OUTCOME
The detailed spatial survey enabled project partners to make informed decisions with confidence.
With a solid foundation of accurate digital models, designers and planners worked closely to shape a building that reflects both its historical significance and its future potential.
In conclusion, all models and plans were delivered on schedule to a satisfied client.

