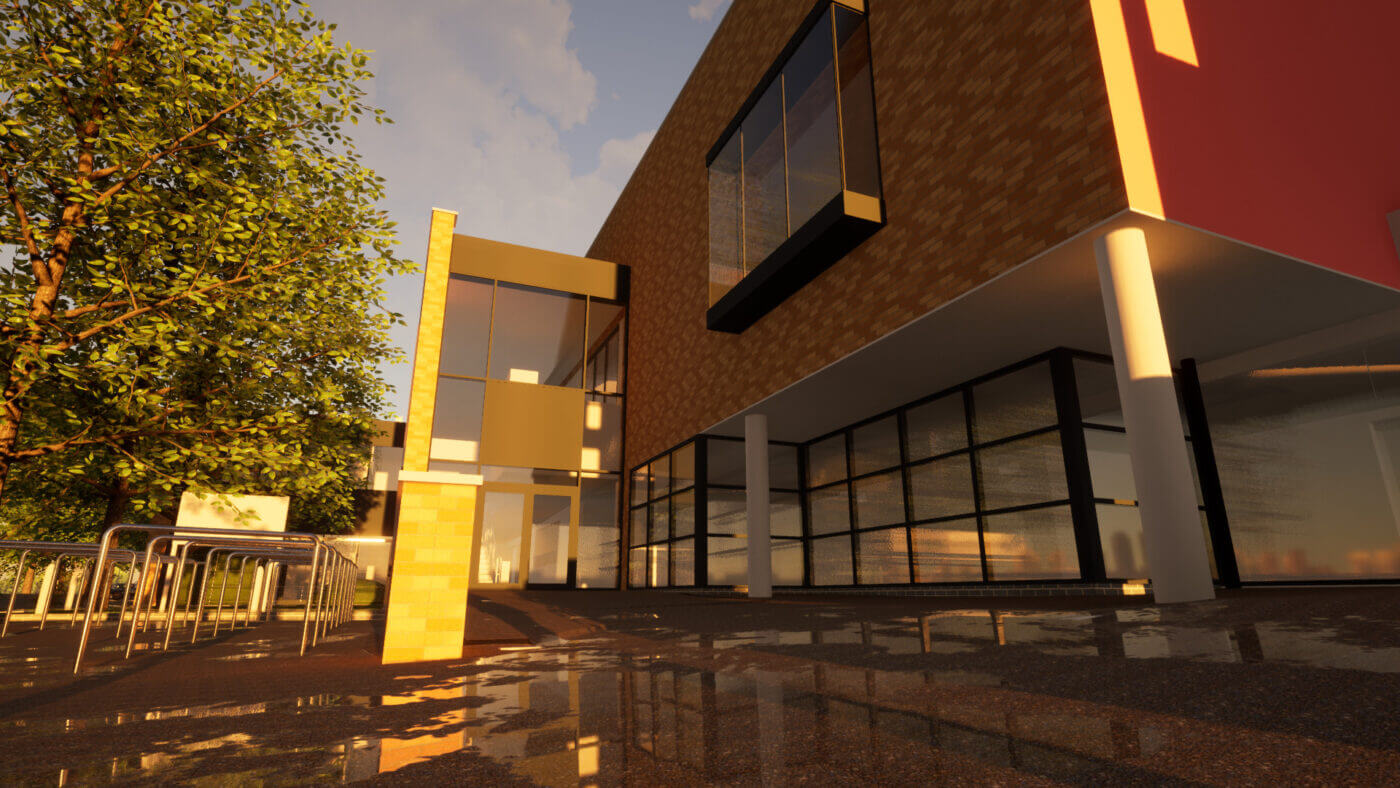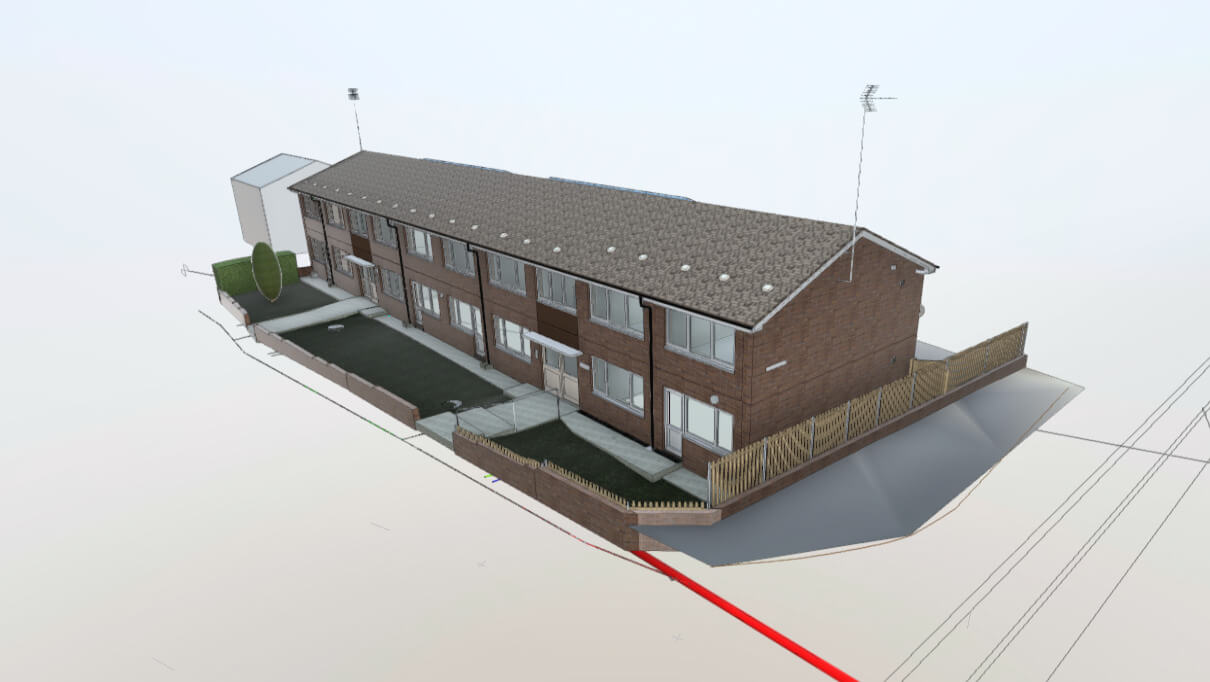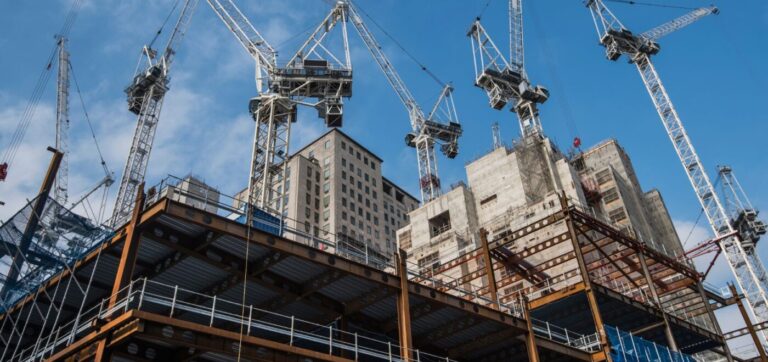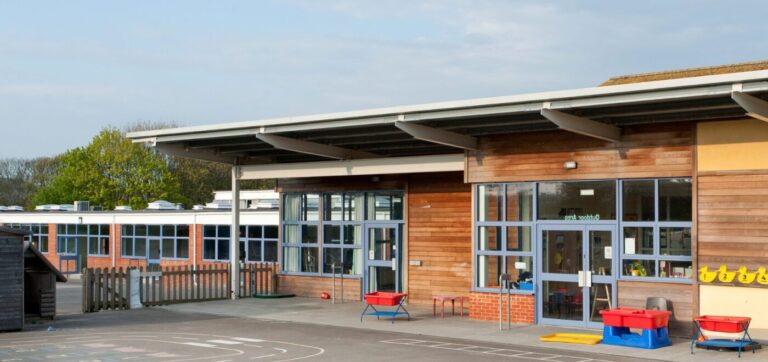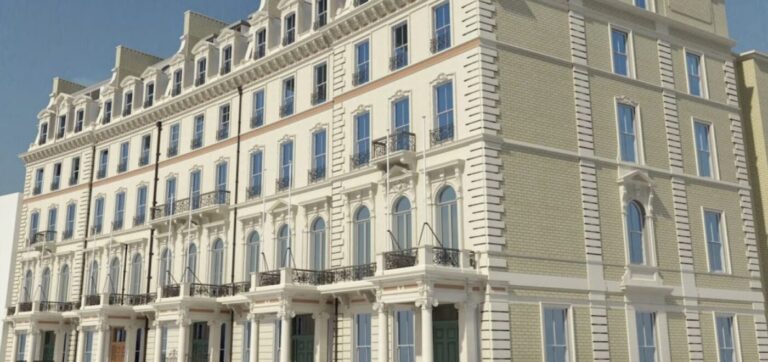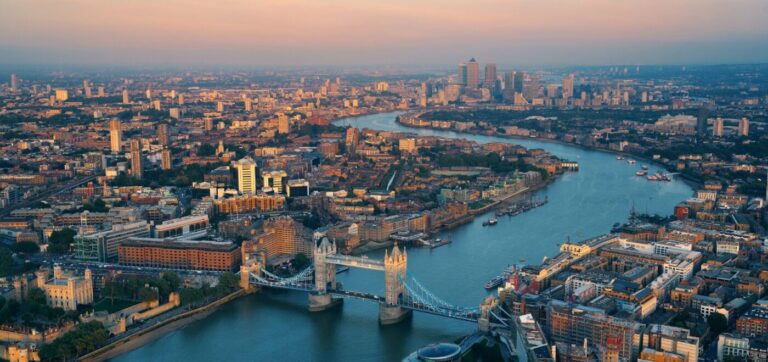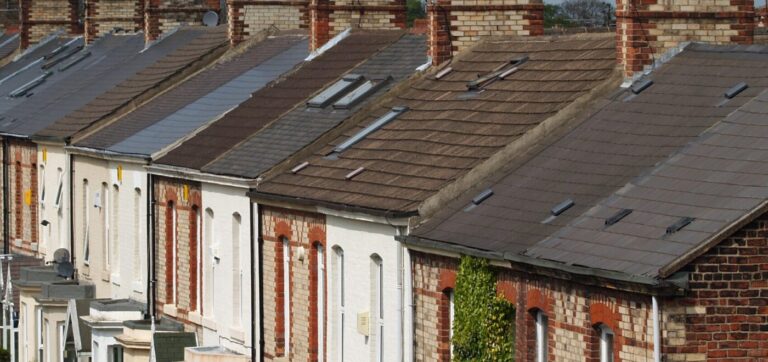SPATIAL DIMENSIONS - 3D MODELLING EXPERTS
At Spatial Dimensions, we specialise in utitlising the Building Information (BIM) process.
With our years of experience in 3D laser scanning, we have developed a scan-to-BIM process that delivers highly accurate as-built survey information into a BIM-ready model using industry-standard deliverables such as Revit®. This allows us to create virtual building information models that can be used for designing, analysing, simulating, and documenting a building’s construction.
Our models enable us to create and manipulate elements such as walls, roofs, floors, and ceilings, as well as modelling structural systems like mechanical, electrical, and plumbing (MEP) and other building components.
To produce our 3D models, we undertake a measured survey of the building or structure using 3D laser scanners alongside our 360° panoramic imaging service. Our rapidly growing UK-based team can also produce architectural, structural, or MEP models from point clouds or other survey data.*
(* provided by third parties)


WHAT IS 3D MODELLING AND BIM?
3D modelling and Building Information Models (BIM) are powerful tools that have revolutionized the way we design, construct, and manage buildings. These technologies have become essential in the architecture, engineering, and construction industry, enabling professionals to visualize, analyze, and communicate intricate details of a project.
3D modelling is the process of creating three-dimensional digital representations of objects or spaces using specialized software. It allows us to accurately depict the physical aspects of a building, such as its shape, size, and appearance. By working with 3D models, architects, engineers, and designers gain a better understanding of how their designs will look and function in real life.
Building Information Models, commonly referred to as BIM, take 3D modelling to the next level. BIM is a digital representation of the physical and functional characteristics of a building or infrastructure. It goes beyond just the visual aspects and includes comprehensive data about various elements, such as walls, doors, windows, and utilities. BIM provides a rich database of information that can be leveraged throughout a project’s lifecycle.
At Spatial Dimensions, we recognize the value of 3D modelling and BIM in helping our clients create spaces everyone loves. Our team of experts utilizes cutting-edge software and technologies to create accurate and detailed 3D models and BIM models. We understand the importance of collaboration, and our commitment to customer service means that we work closely with our clients to ensure their specific project requirements are met.
Whether you’re an architect looking to visualize your design, a construction professional aiming to streamline processes, or a facility manager seeking efficient building operations, 3D modelling and BIM are indispensable tools. They offer a comprehensive solution that brings together design, construction, and facility management to create smarter, more efficient, and sustainable buildings.
With Spatial Dimensions, you’re in capable hands. We’re here to measure, map, and model your project, providing the expertise and support you need. Contact us today to explore how we can help bring your vision to life.

