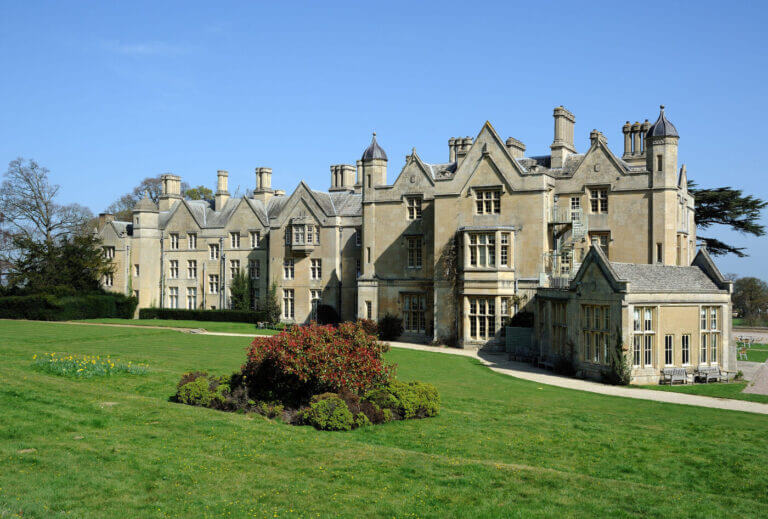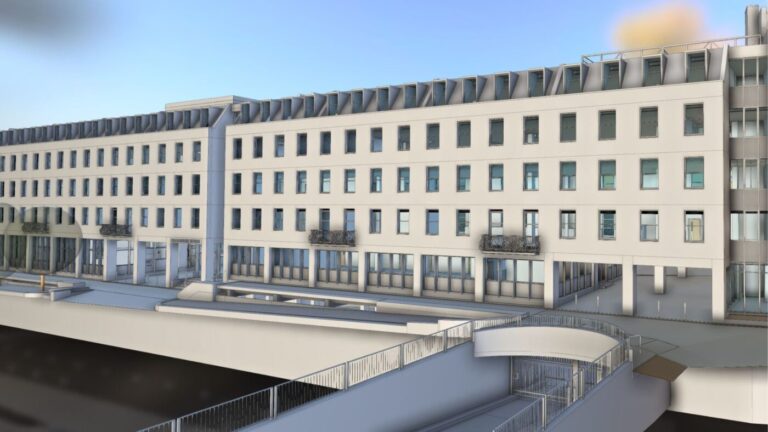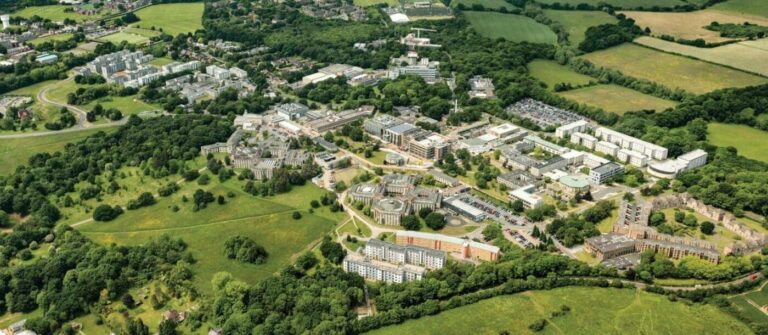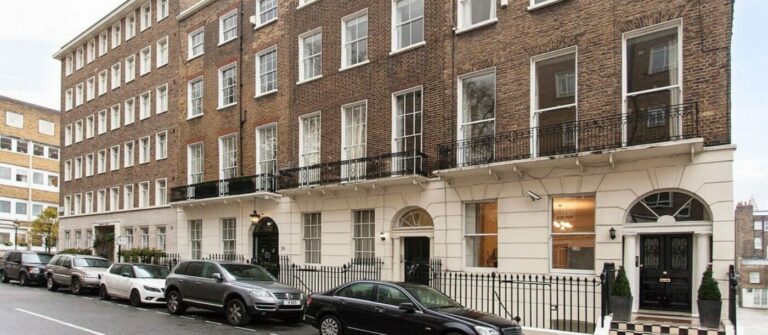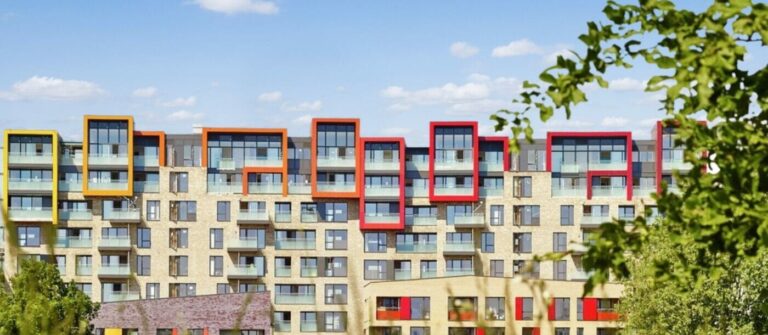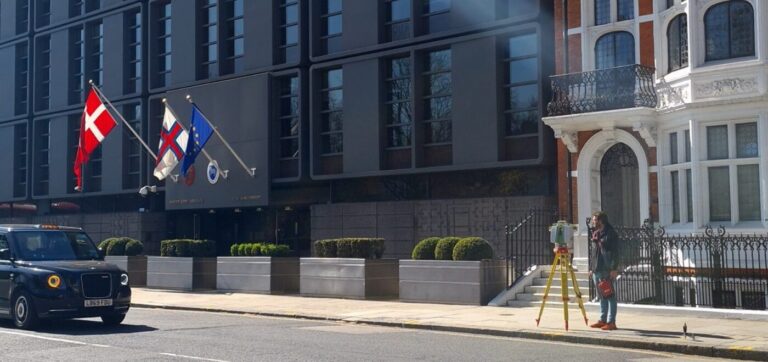THE BRIEF
The William Harvey Hospital, in Ashford, Kent, was opened in 1977. This was to help cope with increasing pressure from a rise in the local population.
In 2020, Spatial Dimensions were instructed by Hazle McCormack Young to start work on the £30 million expansion of The William Harvey Hospital. Much like its reason for opening, the need for an extension was paramount to the safety of its patients. With an A&E patient attendance around 280 per day, demand for space at the ED is high, which has led to the need for expansion at the hospital. The expansion also included a children’s A&E unit, 12 rapid assessment bays, 9 resuscitation bays, areas for patients with mental health needs and a new ambulance entrance. More recently, improvements have also started in more areas across the hospital’s site.
As this is a live hospital, we wanted to be quick whilst on-site to minimise disruption. Post-processing was highly important to ensure the survey data was delivered quickly. This would maximise the productivity of the hospital for its patients ASAP.


OUR WORK
Our work at The William Harvey Hospital started in January 2020 as part of the initial expansion project of the main hospital. Topographical surveys and measured building surveys (including external elevation surveys). These surveys were used to detail the natural and built environment and provide exact representations of the current building The laser scanning data during this time was used to create 3D Revit Models, helping our clients visualise the current layout in greater detail and identify potential challenges and address them in their designs, before construction gets underway.
In August 2021 we then returned to carry out topographic surveys for the car park extension as part of the expansion project.
Our essential visits in 2020 & 2021 were done during the COVID-19 pandemic. Standard risk assessment conditions such as moving traffic and means of access were looked at alongside minimising the risk of COVID-19 whilst travelling to the site and whilst on site. We were aware COVID-19 at this time in hospitals was widespread. It was therefore highly important to follow hospital-specific COVID guidelines. Our surveying teams understood the importance of this, as well as understanding the potential impact on our work. It was therefore imperative we were on site on time, listening clearly to instructions and efficient whilst working. During this time period, all relevant information and data were delivered on time and to the client’s satisfaction.
The survey work at The William Harvey Hospital has spanned over ten visits and four years. Over this time period, we continued to carry out regular topographical, underground utility and measured building surveys into new areas such as the Modular Stroke Unit in April 2024.
THE OUTCOME
At the time of writing, parts of the expansion project are now complete and operating in the hospital. The emergency department has extended the capacity to 350-400 visits per day.
We have a great working relationship with Hazle McCormack Young and The East Kent Hospital NHS University Foundation Trust and continue to work side by side with them, on this project.

Credit – BBC South East

