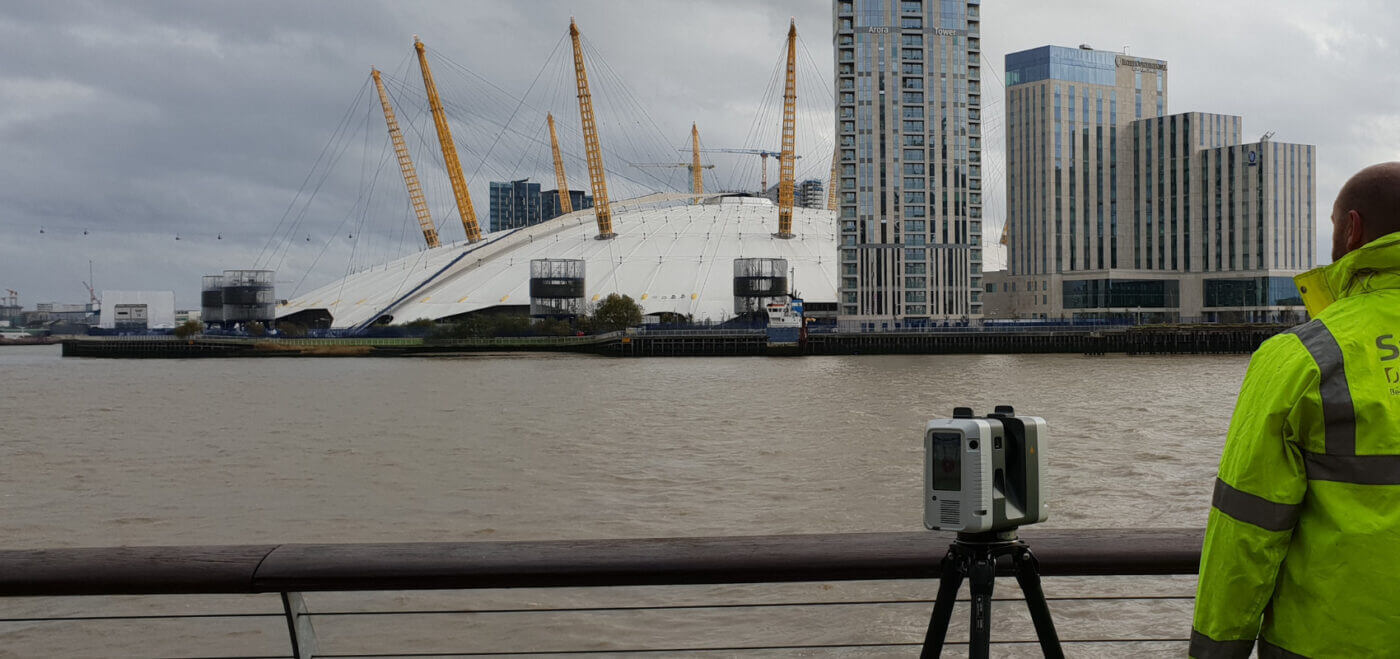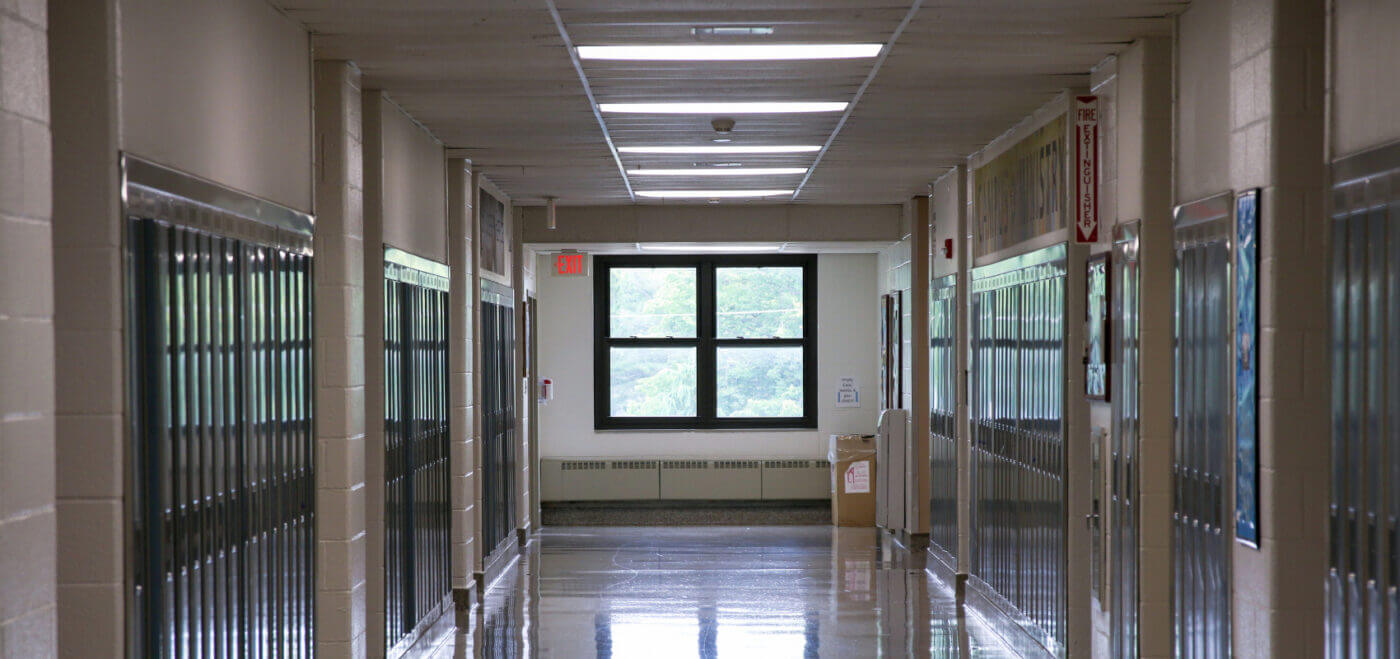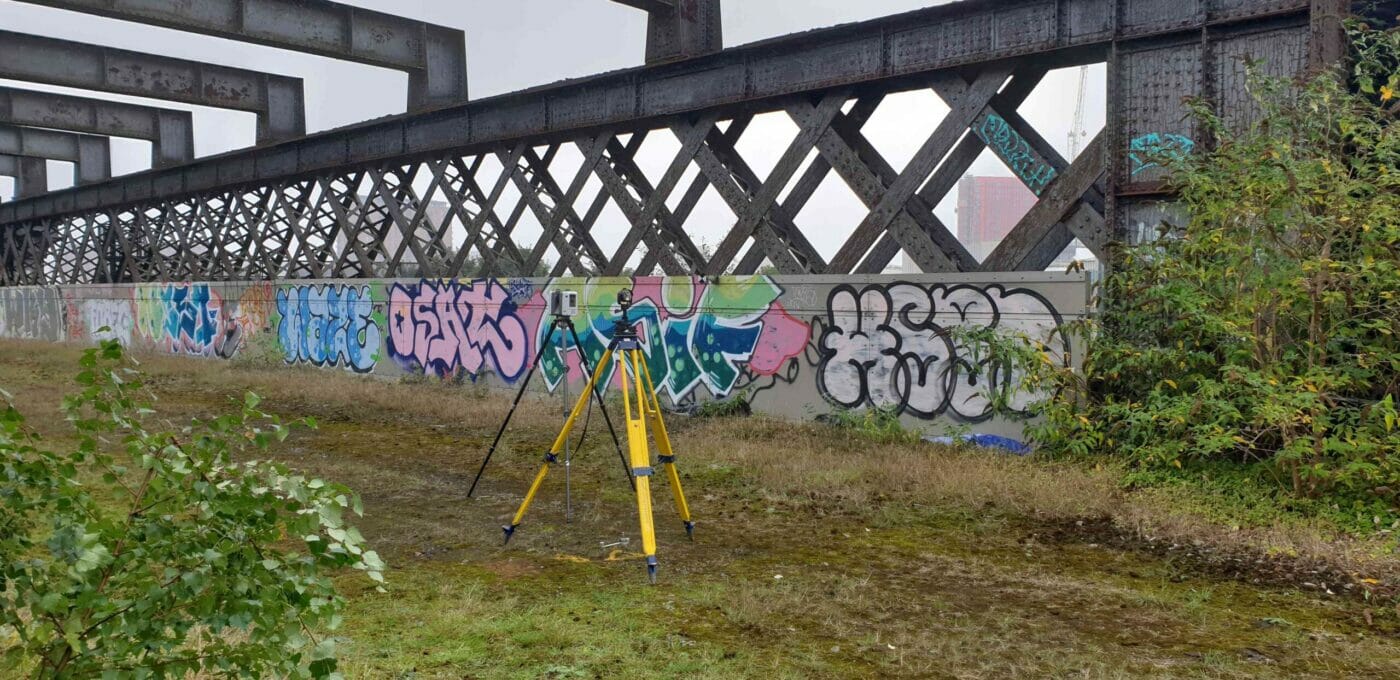SURVEY CONTROL: ENSURING ACCURACY AND CONSISTENCY IN GEOSPATIAL SURVEYING

Here at Spatial Dimensions, we pride ourselves on being geomatic surveyors and laser scanning experts, delivering top-notch measured building surveys, laser scan surveys, and underground utilities surveys. We truly believe in the power of survey control to ensure accuracy, consistency, and reliability in all our projects! WHAT IS A SURVEY CONTROL? Simply put, survey control forms […]
RAAC PANEL SURVEYS AND RENOVATIONS: WHERE DO WE GO FROM HERE?

INTRODUCTION In the wake of the recent Reinforced Autoclaved Aerated Concrete (RAAC) crisis, the need for comprehensive surveys and renovation plans has never been more pressing. More than 100 schools have been instructed to evaluate buildings made with reinforced autoclaved aerated concrete (RAAC) planks. We, at Spatial Dimensions, are a leading provider of mapping and […]
CASTLEFIELD VIADUCT: A WINNING COLLABORATION

INTRODUCTION We are thrilled to share the exciting news that our clients, the National Trust and Twelve Architects, have won a prestigious Pineapple Award for their innovative project at Castlefield Viaduct in Manchester. This remarkable achievement highlights the exceptional collaboration between various teams, including Spatial Dimensions, who provided crucial measured survey and topographical survey information to inform the design. […]
WHAT IS 3D MODELLING?

SPATIAL DIMENSIONS – 3D MODELLING EXPERTS At Spatial Dimensions, we specialise in utitlising the Building Information (BIM) process. With our years of experience in 3D laser scanning, we have developed a scan-to-BIM process that delivers highly accurate as-built survey information into a BIM-ready model using industry-standard deliverables such as Revit®. This allows us to create […]